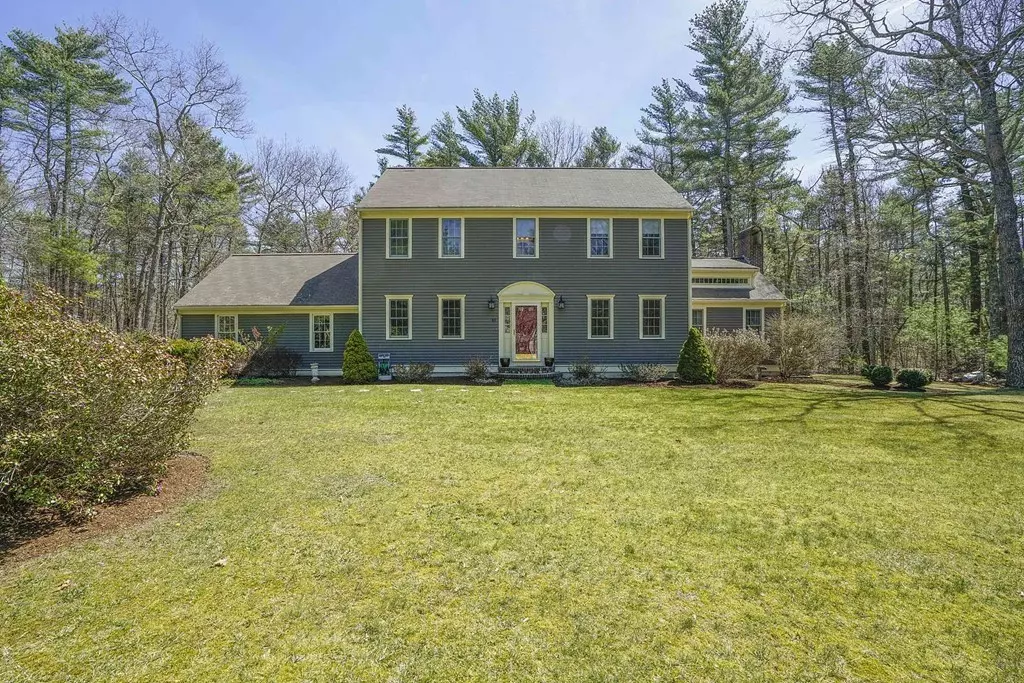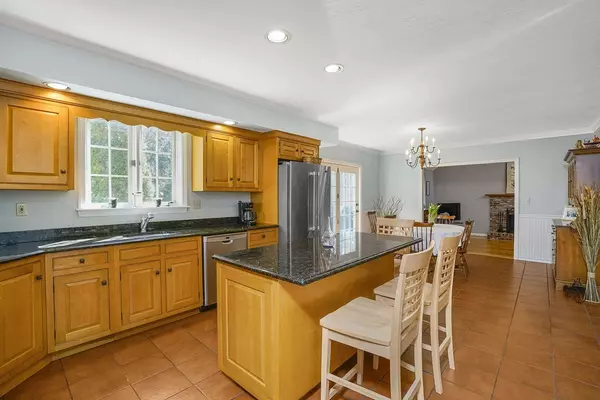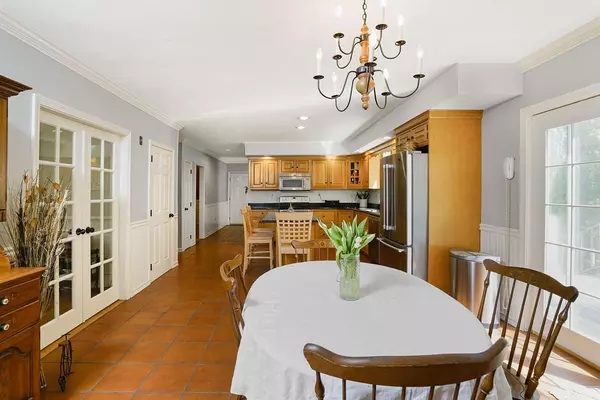$620,000
$659,000
5.9%For more information regarding the value of a property, please contact us for a free consultation.
62 Forest St Duxbury, MA 02332
4 Beds
2.5 Baths
2,448 SqFt
Key Details
Sold Price $620,000
Property Type Single Family Home
Sub Type Single Family Residence
Listing Status Sold
Purchase Type For Sale
Square Footage 2,448 sqft
Price per Sqft $253
MLS Listing ID 72315455
Sold Date 11/09/18
Style Colonial
Bedrooms 4
Full Baths 2
Half Baths 1
Year Built 1994
Annual Tax Amount $7,973
Tax Year 2018
Lot Size 0.920 Acres
Acres 0.92
Property Description
Priced to sell! Fabulous Colonial In the heart of picturesque Hemlock Woods ; you will be welcomed by this immaculate home perfect for the growing family. Easy access to shopping and commuting options, beaches and more. Built with 2x6 construction; gracious and appealing open floor plan with 26 ft expansive kitchen hosting; maple cabinetry, center island, granite, stainless steel appliances and designated eating area. All wide open to sunken cathedral ceiling family room with transom windows, skylights and wood burning fireplace. French doors compliment the access from kitchen to formal living/study (depending on your lifestyle). The second floor includes 4 delightful bedrooms including master with newer full bath, his/her sinks and walk-in closet. Tile and hardwood floors throughout sliders to full size deck ready for entertaining. Two car attached garage and fantastic level yard ready for out door recreation. Welcome to Duxbury you will be proud to call this "HOME"
Location
State MA
County Plymouth
Zoning RC
Direction North St to Hunt Farm Dr. to Forest Or North St to Old N St to Forest
Rooms
Family Room Flooring - Hardwood
Basement Full
Primary Bedroom Level Second
Dining Room Flooring - Hardwood
Kitchen Flooring - Stone/Ceramic Tile, Dining Area, Countertops - Stone/Granite/Solid, Kitchen Island
Interior
Interior Features Entrance Foyer
Heating Baseboard, Oil
Cooling None
Flooring Wood, Tile, Flooring - Hardwood
Fireplaces Number 1
Fireplaces Type Family Room
Appliance Range, Dishwasher
Exterior
Garage Spaces 2.0
Community Features Shopping, Park, Walk/Jog Trails, Golf, Conservation Area, Highway Access, House of Worship, Public School
Waterfront Description Beach Front, Beach Ownership(Public)
Roof Type Shingle
Total Parking Spaces 4
Garage Yes
Building
Foundation Concrete Perimeter
Sewer Inspection Required for Sale
Water Public
Architectural Style Colonial
Others
Senior Community false
Acceptable Financing Contract
Listing Terms Contract
Read Less
Want to know what your home might be worth? Contact us for a FREE valuation!

Our team is ready to help you sell your home for the highest possible price ASAP
Bought with Elizabeth Bone • Macdonald & Wood Sotheby's International Realty





