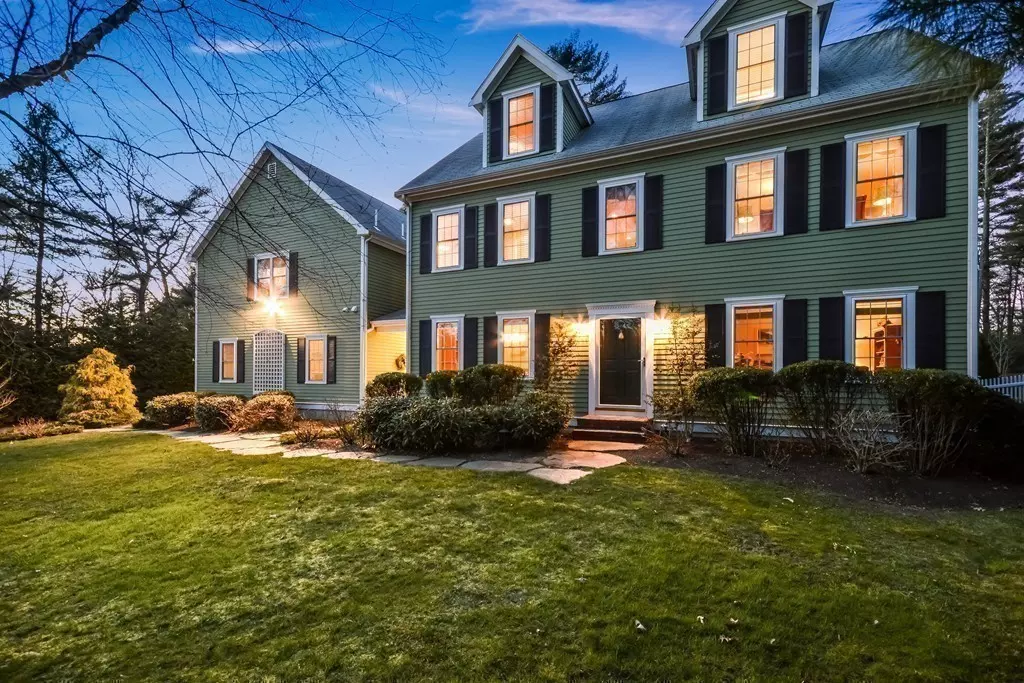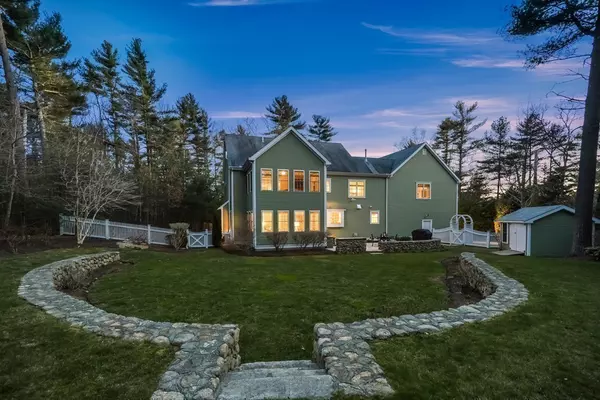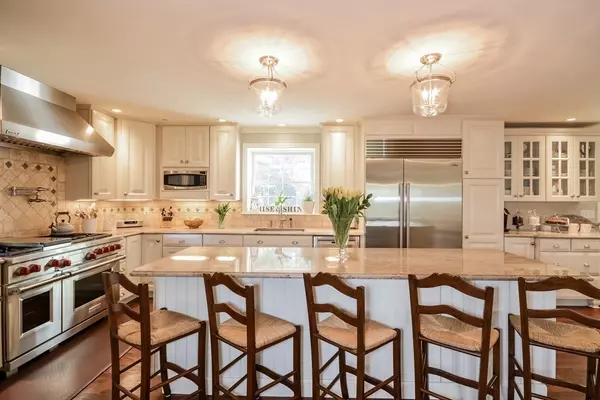$747,400
$749,000
0.2%For more information regarding the value of a property, please contact us for a free consultation.
588 Delano Rd Marion, MA 02738
4 Beds
3.5 Baths
3,832 SqFt
Key Details
Sold Price $747,400
Property Type Single Family Home
Sub Type Single Family Residence
Listing Status Sold
Purchase Type For Sale
Square Footage 3,832 sqft
Price per Sqft $195
MLS Listing ID 72316326
Sold Date 07/30/18
Style Colonial
Bedrooms 4
Full Baths 3
Half Baths 1
HOA Y/N false
Year Built 2003
Annual Tax Amount $5,754
Tax Year 2018
Lot Size 1.480 Acres
Acres 1.48
Property Description
Seaside Community of Marion offers a Traditional Colonial with modern necessities. Beautiful home is nestled on a professionally landscaped lot. Classic updated home is a Chefs dream. Luxurious White kitchen open to the fire placed family room. Granite counters, huge center Island perfect for entertaining, dry bar, built ins, Wolf Stove, Sub Zero Refrigerator, and arched door ways open to dining room with tray ceiling, and wainscoting. Family room with gas fireplace opens to the sun room with French doors. Sun room is filled with natural light, and leads to a beautiful stone patio for outdoor entertaining. First floor is spacious, and thoughtfully designed, also giving you a home office, and generous closets through out. Second floor hosts three gracious bedrooms, spectacular media room, or second family room, and laundry room. The master suite is a private retreat with sitting room, walk in closet. Skip the Bridge traffic, one hour from Providence & Boston.
Location
State MA
County Plymouth
Area East Marion
Zoning RA
Direction Rte 6 to Point, to Delano. GPS
Rooms
Family Room Flooring - Hardwood, Cable Hookup, Recessed Lighting
Basement Full, Interior Entry, Garage Access, Unfinished
Primary Bedroom Level Second
Dining Room Coffered Ceiling(s), Flooring - Hardwood, Wainscoting
Kitchen Closet, Flooring - Hardwood, Pantry, Countertops - Stone/Granite/Solid, Kitchen Island, Cabinets - Upgraded, Open Floorplan, Stainless Steel Appliances, Pot Filler Faucet, Gas Stove
Interior
Interior Features Bathroom - Half, Ceiling Fan(s), Cable Hookup, High Speed Internet Hookup, Ceiling - Cathedral, Recessed Lighting, Bathroom - Full, Closet - Walk-in, Countertops - Stone/Granite/Solid, Bathroom, Sun Room, Home Office, Media Room, Sitting Room, Second Master Bedroom, Central Vacuum
Heating Forced Air, Propane
Cooling Central Air
Flooring Tile, Carpet, Hardwood, Flooring - Hardwood, Flooring - Stone/Ceramic Tile, Flooring - Wall to Wall Carpet, Flooring - Wood
Fireplaces Number 1
Fireplaces Type Family Room
Appliance Range, Oven, Dishwasher, Disposal, Microwave, Refrigerator, Range Hood, Propane Water Heater, Tank Water Heater, Plumbed For Ice Maker, Utility Connections for Gas Range, Utility Connections for Gas Oven, Utility Connections for Electric Oven
Laundry Flooring - Hardwood, Cabinets - Upgraded, Electric Dryer Hookup, Washer Hookup, Second Floor
Exterior
Exterior Feature Rain Gutters, Professional Landscaping, Sprinkler System, Decorative Lighting, Stone Wall
Garage Spaces 2.0
Fence Fenced/Enclosed, Fenced
Community Features Shopping, Walk/Jog Trails, Golf, Medical Facility, Highway Access, Private School, Public School
Utilities Available for Gas Range, for Gas Oven, for Electric Oven, Washer Hookup, Icemaker Connection
Waterfront Description Beach Front, Bay, Ocean, 1 to 2 Mile To Beach, Beach Ownership(Public)
Roof Type Shingle
Total Parking Spaces 4
Garage Yes
Building
Lot Description Cleared, Gentle Sloping
Foundation Concrete Perimeter
Sewer Public Sewer
Water Public
Architectural Style Colonial
Schools
Elementary Schools Sippican
Middle Schools Old Rochester
High Schools Old Rochester
Others
Senior Community false
Read Less
Want to know what your home might be worth? Contact us for a FREE valuation!

Our team is ready to help you sell your home for the highest possible price ASAP
Bought with M & M Realty Team • Molisse Realty Group





