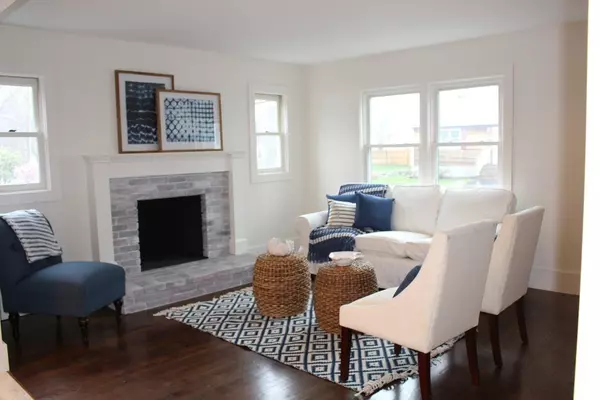$325,000
$324,900
For more information regarding the value of a property, please contact us for a free consultation.
62 Lexington Ave Dartmouth, MA 02747
4 Beds
1 Bath
1,309 SqFt
Key Details
Sold Price $325,000
Property Type Single Family Home
Sub Type Single Family Residence
Listing Status Sold
Purchase Type For Sale
Square Footage 1,309 sqft
Price per Sqft $248
MLS Listing ID 72316753
Sold Date 08/24/18
Style Cape
Bedrooms 4
Full Baths 1
Year Built 1955
Annual Tax Amount $2,181
Tax Year 2017
Lot Size 5,227 Sqft
Acres 0.12
Property Description
Sweet four bedroom cape tucked away on a nice street with easy access to all highways. This lovingly refreshed home has a brand new eat in kitchen with white cabinets, granite counter tops, and stainless steel appliances. Just off the kitchen is a generous sized mudroom with shiplap. The bright and cheerful living room has a fireplace with a new custom mantle and gleaming hardwood floors. The bathroom has been updated with penny and arabesque tile and has a linen closet. Two bedrooms are on the first level and the two other bedrooms are upstairs. The outside has been freshly painted and the roof was replaced in 2016! This is the perfect home for someone looking to downsize or starting out.
Location
State MA
County Bristol
Zoning SRA
Direction Off of Slocum Road onto Lexington
Rooms
Basement Full
Primary Bedroom Level First
Kitchen Flooring - Stone/Ceramic Tile, Dining Area, Countertops - Stone/Granite/Solid
Interior
Interior Features Mud Room
Heating Forced Air, Natural Gas
Cooling Central Air
Flooring Wood, Carpet, Flooring - Stone/Ceramic Tile
Fireplaces Number 1
Fireplaces Type Living Room
Appliance Range, Dishwasher, Microwave, Refrigerator, Washer, Dryer, Gas Water Heater, Utility Connections for Gas Range
Laundry In Basement
Exterior
Community Features Public Transportation, Shopping, Park, Walk/Jog Trails, Medical Facility
Utilities Available for Gas Range
Waterfront Description Beach Front, Ocean, 1/2 to 1 Mile To Beach, Beach Ownership(Public)
Roof Type Shingle
Total Parking Spaces 2
Garage No
Building
Lot Description Level
Foundation Slab
Sewer Public Sewer
Water Public
Architectural Style Cape
Others
Senior Community false
Read Less
Want to know what your home might be worth? Contact us for a FREE valuation!

Our team is ready to help you sell your home for the highest possible price ASAP
Bought with Team Silva • Silva Realty Group, Inc.





