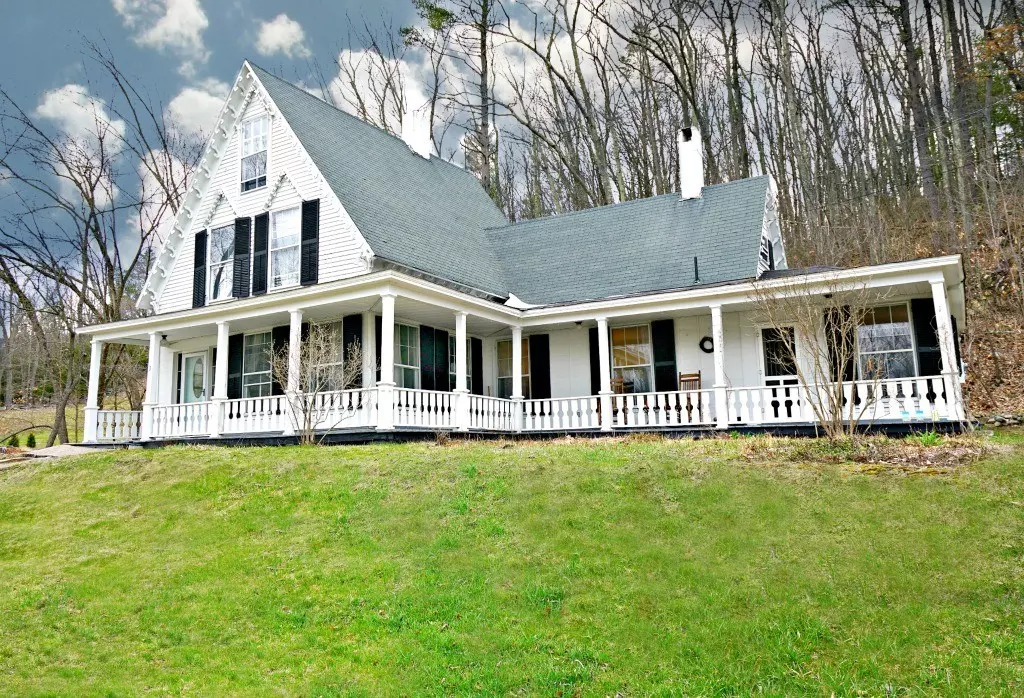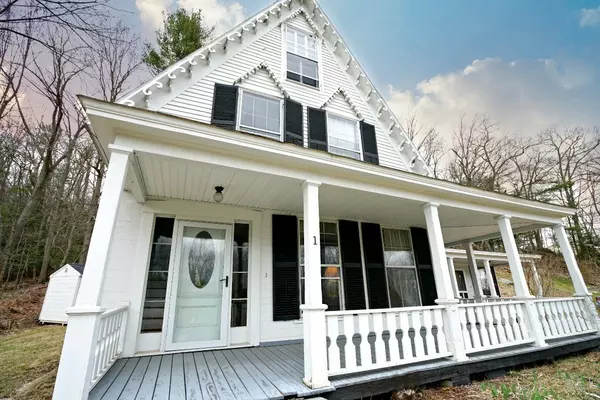$245,000
$250,000
2.0%For more information regarding the value of a property, please contact us for a free consultation.
1 Old Depot Rd Oxford, MA 01540
3 Beds
1.5 Baths
1,838 SqFt
Key Details
Sold Price $245,000
Property Type Single Family Home
Sub Type Single Family Residence
Listing Status Sold
Purchase Type For Sale
Square Footage 1,838 sqft
Price per Sqft $133
MLS Listing ID 72317247
Sold Date 07/11/18
Style Colonial, Victorian, Antique
Bedrooms 3
Full Baths 1
Half Baths 1
Year Built 1830
Annual Tax Amount $3,483
Tax Year 2018
Lot Size 0.750 Acres
Acres 0.75
Property Description
Love the look of an antique, but want some upgrades? You'll find that here! A spacious colonial with a Victorian flare, this beauty sits up high and commands a view of everything around. Current owners love it for its character and history as well the gorgeous perennials that include lavender, poppies and strawberries. The updated kitchen has lovely granite counters and there's plenty of room for a cozy kitchen table. Need to seat more people? Put them in the adjoining dining room. Need to relax? Sit outside on the shaded farmer's porch and watch the birds and the bees or hang out in the large living room with its warm hardwood floors. Every season is going to reveal something new outside, you should be there to watch it unfold. Greenbriar Recreation Area is nearby with ball fields, trails, a skate park and so much more. Great commuter location, just minutes to the highways or byways and a relatively easy drive to Worcester, Boston or Providence. Showings start at OH 5-6-18
Location
State MA
County Worcester
Zoning R3
Direction Don't enter Old Depot from Main St. Come in from Clara Barton School
Rooms
Basement Partial
Primary Bedroom Level Second
Dining Room Bathroom - Half, Flooring - Hardwood
Kitchen Flooring - Stone/Ceramic Tile, Countertops - Stone/Granite/Solid, Exterior Access
Interior
Interior Features Office
Heating Steam, Oil
Cooling Window Unit(s)
Flooring Tile, Hardwood, Flooring - Hardwood
Fireplaces Number 2
Fireplaces Type Dining Room
Appliance Range, Dishwasher, Refrigerator, Utility Connections for Electric Range, Utility Connections for Electric Dryer
Laundry First Floor, Washer Hookup
Exterior
Community Features Tennis Court(s), Park, Walk/Jog Trails, Bike Path, Conservation Area, House of Worship, Public School
Utilities Available for Electric Range, for Electric Dryer, Washer Hookup
View Y/N Yes
View Scenic View(s)
Roof Type Shingle, Rubber
Total Parking Spaces 3
Garage No
Building
Lot Description Corner Lot, Gentle Sloping
Foundation Stone
Sewer Private Sewer
Water Public
Architectural Style Colonial, Victorian, Antique
Schools
Elementary Schools Chaffee/Barton
Middle Schools Oxford Middle
High Schools Ohs/Bay Path
Others
Senior Community false
Acceptable Financing Contract
Listing Terms Contract
Read Less
Want to know what your home might be worth? Contact us for a FREE valuation!

Our team is ready to help you sell your home for the highest possible price ASAP
Bought with Carla Horn • ERA Key Realty Services





