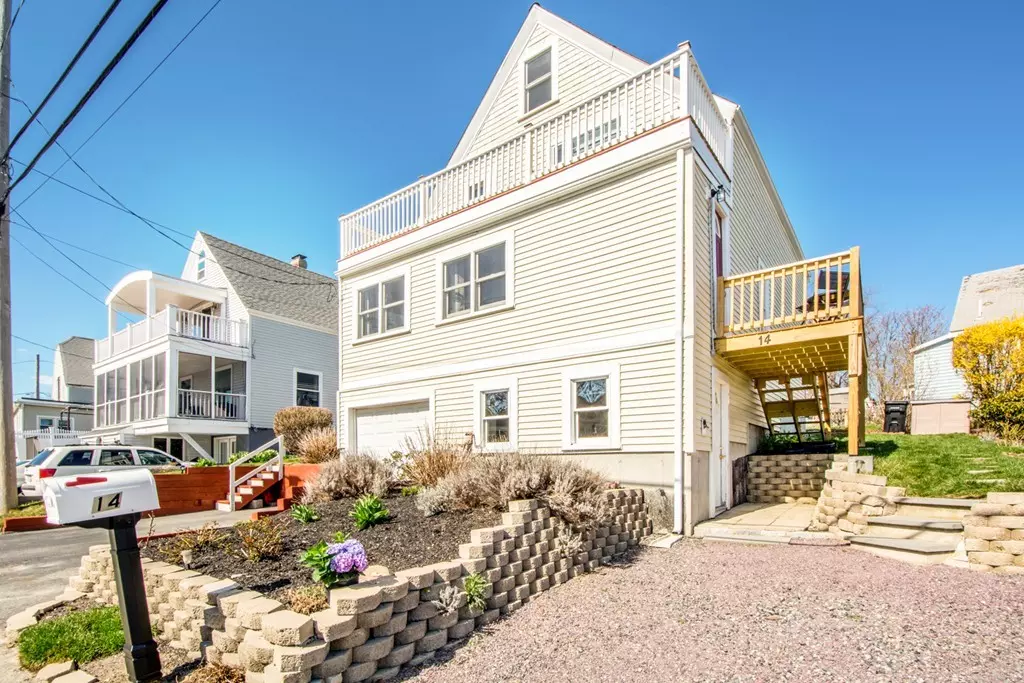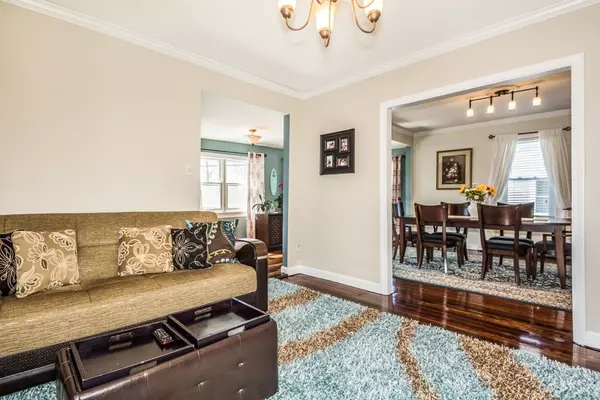$420,000
$419,000
0.2%For more information regarding the value of a property, please contact us for a free consultation.
14 Fairmount Way Hull, MA 02045
3 Beds
1 Bath
1,344 SqFt
Key Details
Sold Price $420,000
Property Type Single Family Home
Sub Type Single Family Residence
Listing Status Sold
Purchase Type For Sale
Square Footage 1,344 sqft
Price per Sqft $312
MLS Listing ID 72317356
Sold Date 08/03/18
Style Colonial
Bedrooms 3
Full Baths 1
Year Built 1906
Annual Tax Amount $3,903
Tax Year 2018
Lot Size 2,613 Sqft
Acres 0.06
Property Description
You'll be drawn to the warmth of this lovely renovated 3 bedroom colonial sitting on top of Sagamore Hill. Sun filled rooms with views of Worlds End and bay from most every room, open floor plan, granite countertops, hardwood floors, attic,1 car garage with storage space, vinyl siding, cozy backyard space and multiple decks. Updated heating/electric. Within walking distance to Nantasket beach, shops and restaurants. Marina, commuter ferry/train to Boston. Enjoy the spectacular sunsets...be here for the 4th of July Fireworks!!
Location
State MA
County Plymouth
Area Sagamore Hill
Zoning SFA
Direction George Washington Blvd left onto Bay St. right onto Fairmount Way
Rooms
Family Room Flooring - Hardwood
Basement Full, Walk-Out Access, Garage Access, Concrete, Unfinished
Primary Bedroom Level Second
Dining Room Flooring - Hardwood, Window(s) - Picture
Kitchen Flooring - Stone/Ceramic Tile, Pantry, Countertops - Stone/Granite/Solid, Peninsula
Interior
Interior Features Attic Access, Sitting Room
Heating Forced Air, Natural Gas
Cooling None
Flooring Tile, Carpet, Hardwood, Flooring - Wall to Wall Carpet
Fireplaces Number 1
Fireplaces Type Family Room
Appliance Gas Water Heater, Utility Connections for Gas Range, Utility Connections for Gas Oven, Utility Connections for Electric Dryer
Laundry Bathroom - Full, Flooring - Stone/Ceramic Tile, Dryer Hookup - Dual, First Floor, Washer Hookup
Exterior
Exterior Feature Rain Gutters, Professional Landscaping, Garden, Stone Wall
Garage Spaces 1.0
Fence Fenced
Community Features Public Transportation, Park, Walk/Jog Trails, Conservation Area, Public School, Other
Utilities Available for Gas Range, for Gas Oven, for Electric Dryer, Washer Hookup
Waterfront Description Beach Front, Bay, Harbor, Ocean, Direct Access, Walk to, Beach Ownership(Public)
View Y/N Yes
View Scenic View(s)
Roof Type Shingle
Total Parking Spaces 3
Garage Yes
Building
Lot Description Other
Foundation Concrete Perimeter
Sewer Public Sewer
Water Public
Architectural Style Colonial
Others
Senior Community false
Acceptable Financing Contract
Listing Terms Contract
Read Less
Want to know what your home might be worth? Contact us for a FREE valuation!

Our team is ready to help you sell your home for the highest possible price ASAP
Bought with James Eno • Century 21 Tassinari & Assoc.





