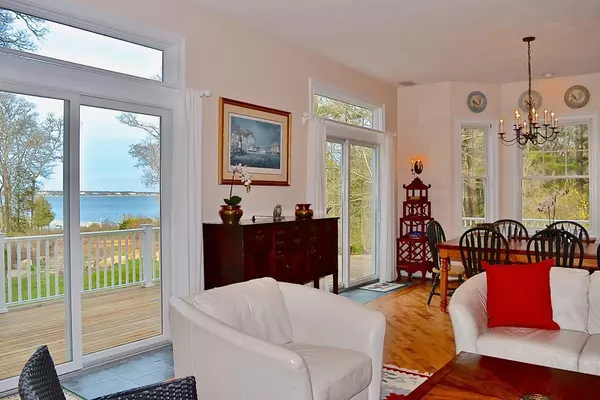$1,400,000
$1,495,000
6.4%For more information regarding the value of a property, please contact us for a free consultation.
1 Converse Rd Marion, MA 02738
4 Beds
3.5 Baths
3,251 SqFt
Key Details
Sold Price $1,400,000
Property Type Single Family Home
Sub Type Single Family Residence
Listing Status Sold
Purchase Type For Sale
Square Footage 3,251 sqft
Price per Sqft $430
Subdivision Right Before Converse Point
MLS Listing ID 72317679
Sold Date 09/06/18
Style Contemporary
Bedrooms 4
Full Baths 3
Half Baths 1
HOA Y/N false
Year Built 2000
Annual Tax Amount $6,919
Tax Year 2018
Lot Size 0.460 Acres
Acres 0.46
Property Description
Coastal living at its finest! Panoramic vistas of Buzzards Bay from inside and out! Majestically situated well above the flood plain, this immaculate, upscale, 4+ bedroom, 3.5 bath residence boasts 3 fireplaces, 2 masters, 10 foot ceilings, huge windows, a large yard, established perennial gardens and deeded private beach and view easements. With 3251 square feet of stylish living space, the main floor presents with exquisite water-view living that is wheel-chair friendly. The open fireplaced, gourmet kitchen/dining/living area filled with natural light, is adjoined by a private fire-placed master suite. Curl up in front of the fire with a good book or invite guests to enjoy the wrap-around mahogany deck, screened in porch, all with expansive water views. Easy entertaining with simple elegance! The 2nd floor offers 3 additional bedrooms with spectacular sunrise views; 2 spacious baths and a bonus media room. Be on vacation year round where even the walkout lower level has waterviews.
Location
State MA
County Plymouth
Zoning res
Direction Follow RT 6 to Converse Rd. Home is on left before gates to CONVERSE POINT.
Rooms
Family Room Cathedral Ceiling(s), Ceiling Fan(s), Closet, Flooring - Wall to Wall Carpet, Cable Hookup, High Speed Internet Hookup, Open Floorplan, Recessed Lighting
Basement Full, Partially Finished, Walk-Out Access, Interior Entry
Primary Bedroom Level Main
Dining Room Flooring - Hardwood, Flooring - Wood, Window(s) - Bay/Bow/Box, Balcony / Deck, Cable Hookup, Open Floorplan, Slider
Kitchen Skylight, Flooring - Stone/Ceramic Tile, Pantry, Countertops - Upgraded, Breakfast Bar / Nook, Cabinets - Upgraded, Cable Hookup, Deck - Exterior, Open Floorplan, Recessed Lighting, Remodeled, Peninsula
Interior
Interior Features Bathroom - Full, Bathroom - With Shower Stall, Bathroom, Bonus Room
Heating Baseboard, Natural Gas
Cooling None
Flooring Tile, Hardwood, Flooring - Stone/Ceramic Tile
Fireplaces Number 3
Fireplaces Type Living Room, Master Bedroom, Bedroom
Appliance Oven, Dishwasher, Disposal, Microwave, Refrigerator, Wine Refrigerator, ENERGY STAR Qualified Dryer, ENERGY STAR Qualified Washer, Cooktop, Gas Water Heater
Laundry Flooring - Laminate, Second Floor
Exterior
Exterior Feature Balcony, Rain Gutters, Storage, Sprinkler System, Garden, Outdoor Shower, Stone Wall
Garage Spaces 2.0
Community Features Shopping, Tennis Court(s), Park, Walk/Jog Trails, Golf, House of Worship, Marina, Private School, Public School
Waterfront Description Beach Front, Harbor, Ocean, Direct Access, Walk to, 0 to 1/10 Mile To Beach, Beach Ownership(Private)
View Y/N Yes
View Scenic View(s)
Total Parking Spaces 4
Garage Yes
Building
Lot Description Cleared, Gentle Sloping, Other
Foundation Concrete Perimeter
Sewer Public Sewer
Water Public
Architectural Style Contemporary
Schools
Elementary Schools Sippican
Middle Schools Orrjhs
High Schools Orrhs
Others
Senior Community false
Read Less
Want to know what your home might be worth? Contact us for a FREE valuation!

Our team is ready to help you sell your home for the highest possible price ASAP
Bought with Beth Van der Veer • Conway - Mattapoisett





