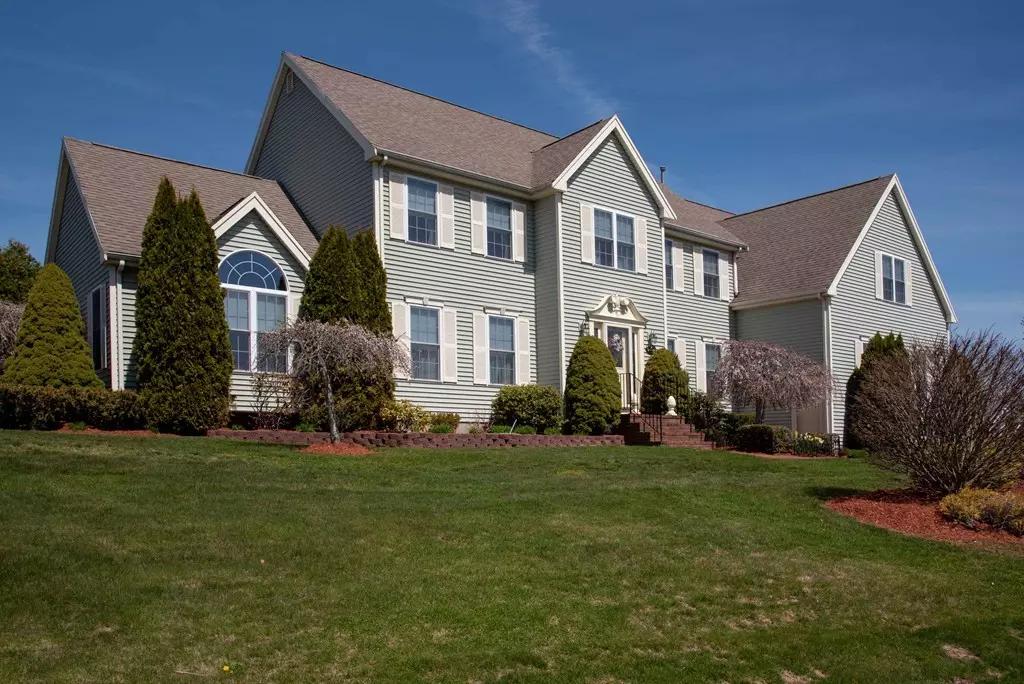$630,000
$677,500
7.0%For more information regarding the value of a property, please contact us for a free consultation.
11 Copper Beech Circle West Bridgewater, MA 02379
5 Beds
3.5 Baths
3,562 SqFt
Key Details
Sold Price $630,000
Property Type Single Family Home
Sub Type Single Family Residence
Listing Status Sold
Purchase Type For Sale
Square Footage 3,562 sqft
Price per Sqft $176
Subdivision Green Meadows
MLS Listing ID 72317848
Sold Date 07/17/18
Style Colonial
Bedrooms 5
Full Baths 3
Half Baths 1
HOA Y/N false
Year Built 2000
Annual Tax Amount $9,623
Tax Year 2018
Lot Size 0.690 Acres
Acres 0.69
Property Description
**IN-LAW APARTMENT ALERT--A RARE FIND** "Green Meadows", West Bridgewater's highly desirable neighborhood located less than one mile to Rt. 24 to Boston. This one-owner home was custom built w/an in-law apartment w/its own separate entrance located over an oversized 3-car garage w/direct access to the main house. The in-law apt. offers a full-kitchen, dining area, living room, bedroom, den, a full bath & laundry. The main home offers four bedrooms to include a master suite, 2.5 baths, an oversized cathedral family room w/gas fireplace, formal living/dining rooms, a sprawling kitchen/dining area leading to a private rear yard & covered deck perfect for entertaining family & friends. There are two heating systems & two a/c condensers. Other features include new appliances (main house), a new "Rinnai" tankless hot water heater, alarm system, & town water, all located on a beautiful corner lot w/mature plantings/shrubs, full irrigation, & shed.
Location
State MA
County Plymouth
Zoning RES
Direction Rt. 24 to Rt. 106 East, left onto Crescent, right onto Copper Beech Circle.
Rooms
Family Room Cathedral Ceiling(s), Ceiling Fan(s), Flooring - Wall to Wall Carpet
Basement Full, Partially Finished, Walk-Out Access, Interior Entry, Sump Pump, Concrete
Primary Bedroom Level Second
Dining Room Flooring - Hardwood
Kitchen Flooring - Vinyl, Dining Area, Balcony / Deck, Pantry, French Doors, Exterior Access, Peninsula
Interior
Interior Features Closet, Dining Area, Bathroom - Full, Bathroom - With Tub & Shower, Bonus Room, Foyer, Inlaw Apt.
Heating Forced Air, Natural Gas
Cooling Central Air, Dual
Flooring Tile, Vinyl, Carpet, Hardwood, Flooring - Wall to Wall Carpet, Flooring - Stone/Ceramic Tile, Flooring - Vinyl
Fireplaces Number 1
Fireplaces Type Family Room
Appliance Range, Dishwasher, Microwave, Refrigerator, Gas Water Heater, Tank Water Heaterless, Utility Connections for Electric Range, Utility Connections for Electric Dryer
Laundry Dryer Hookup - Electric, Washer Hookup, Laundry Closet, Flooring - Vinyl, Electric Dryer Hookup, First Floor
Exterior
Exterior Feature Rain Gutters, Storage, Professional Landscaping, Sprinkler System, Decorative Lighting
Garage Spaces 3.0
Community Features Shopping, Golf, Medical Facility, Laundromat, Highway Access, House of Worship, Public School, Sidewalks
Utilities Available for Electric Range, for Electric Dryer, Washer Hookup
Roof Type Shingle
Total Parking Spaces 6
Garage Yes
Building
Lot Description Corner Lot, Cleared, Level
Foundation Concrete Perimeter
Sewer Private Sewer
Water Public
Architectural Style Colonial
Others
Senior Community false
Read Less
Want to know what your home might be worth? Contact us for a FREE valuation!

Our team is ready to help you sell your home for the highest possible price ASAP
Bought with Christine Brennan • Century 21 North East





