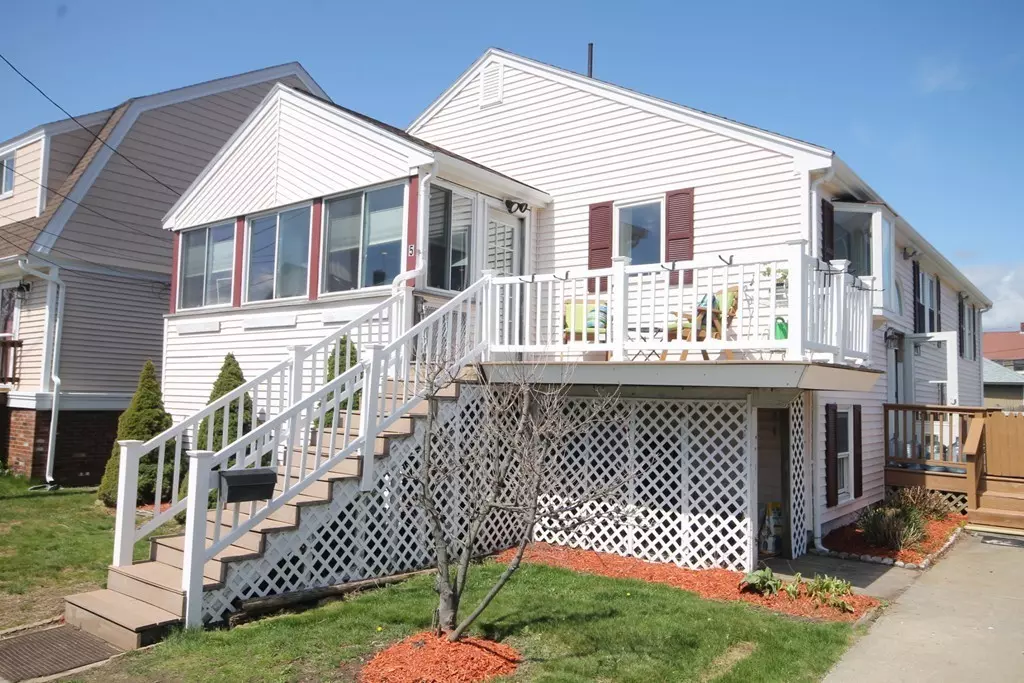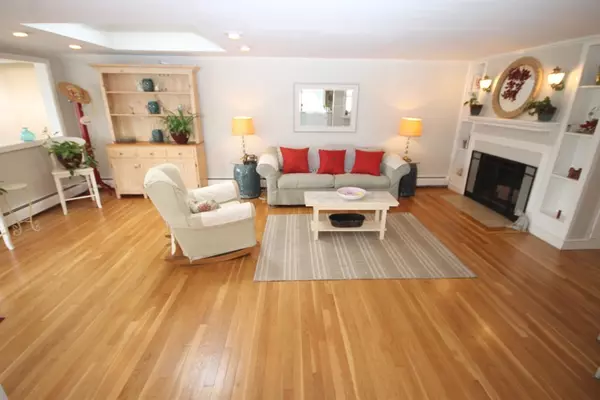$435,900
$434,900
0.2%For more information regarding the value of a property, please contact us for a free consultation.
5 Harvey Place Hull, MA 02045
4 Beds
2 Baths
2,664 SqFt
Key Details
Sold Price $435,900
Property Type Single Family Home
Sub Type Single Family Residence
Listing Status Sold
Purchase Type For Sale
Square Footage 2,664 sqft
Price per Sqft $163
MLS Listing ID 72317906
Sold Date 06/28/18
Bedrooms 4
Full Baths 2
HOA Y/N false
Year Built 1953
Annual Tax Amount $4,545
Tax Year 2018
Lot Size 3,920 Sqft
Acres 0.09
Property Description
From the moment you arrive at this deceivingly spacious home- that is just 4 houses from beautiful Nantasket Beach- you will feel relaxation is close at hand. The open floorplan on both levels just begs for entertaining. Guaranteed gatherings around the ceramic island in the kitchen, the breakfast bar that looks into the welcoming dining rm. with glistening hard wood floors & HUGE Liv. Rm. Each level has 2 BDRMs & a kitchen. 3 decks (2 composite & 1 rubber membrane) & 3 patios (one covered, one measures 32' x 21')- all scream, "come visit us for a day at the beach!" The downstairs can be used as an in-law with its own kitchen, bath & external entry. Just a few of the recent upgrades include the new kitchen cabinets w/ceramic backsplash, Stainless Steel Appl., new roof (2 yrs. old) with 2 new skylites & a just refinished floor in the dining rm. The paint colors, the frequent use of beadboard makes this wonderful home feel like you are at the beach.
Location
State MA
County Plymouth
Area Nantasket Beach
Zoning SFA
Direction North on Nantasket Avenue, fork to Samoset Avenue, right onto Harvey Place- last house on left
Rooms
Family Room Closet, Flooring - Laminate, Cable Hookup, Exterior Access, Open Floorplan
Basement Full, Finished, Walk-Out Access, Interior Entry, Concrete
Primary Bedroom Level Main
Dining Room Ceiling Fan(s), Flooring - Hardwood, Breakfast Bar / Nook, Open Floorplan
Kitchen Flooring - Laminate, Window(s) - Bay/Bow/Box, Dining Area, Pantry, Kitchen Island, Open Floorplan, Recessed Lighting, Stainless Steel Appliances, Gas Stove
Interior
Interior Features Ceiling Fan(s), Open Floorplan, Closet, Dining Area, Open Floor Plan, Sun Room, Kitchen
Heating Baseboard, Natural Gas
Cooling None
Flooring Wood, Tile, Laminate, Flooring - Stone/Ceramic Tile
Fireplaces Number 1
Fireplaces Type Living Room
Appliance Range, Dishwasher, Disposal, Microwave, Refrigerator, Washer, Gas Water Heater, Utility Connections for Gas Range, Utility Connections for Gas Dryer
Laundry First Floor, Washer Hookup
Exterior
Exterior Feature Balcony / Deck, Rain Gutters
Fence Fenced
Community Features Public Transportation, Shopping
Utilities Available for Gas Range, for Gas Dryer, Washer Hookup
Waterfront Description Beach Front, Ocean, Walk to, 1/10 to 3/10 To Beach, Beach Ownership(Public)
Roof Type Shingle
Total Parking Spaces 5
Garage No
Building
Lot Description Flood Plain, Level
Foundation Concrete Perimeter
Sewer Public Sewer
Water Public
Schools
Elementary Schools Lillian Jacobs
Middle Schools Memorial Middle
High Schools Hull High
Others
Senior Community false
Read Less
Want to know what your home might be worth? Contact us for a FREE valuation!

Our team is ready to help you sell your home for the highest possible price ASAP
Bought with Gail E. Cannon • Gibson Sotheby's International Realty





