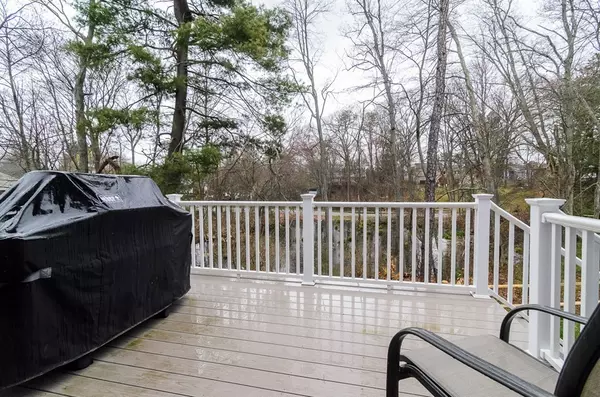$450,000
$459,900
2.2%For more information regarding the value of a property, please contact us for a free consultation.
51 Hillcrest Avenue Attleboro, MA 02703
4 Beds
2.5 Baths
2,503 SqFt
Key Details
Sold Price $450,000
Property Type Single Family Home
Sub Type Single Family Residence
Listing Status Sold
Purchase Type For Sale
Square Footage 2,503 sqft
Price per Sqft $179
MLS Listing ID 72318611
Sold Date 07/10/18
Style Colonial
Bedrooms 4
Full Baths 2
Half Baths 1
HOA Y/N false
Year Built 2014
Annual Tax Amount $6,255
Tax Year 2017
Lot Size 0.480 Acres
Acres 0.48
Property Sub-Type Single Family Residence
Property Description
Custom built colonial with farmers porch in mint condition on dead end street! Open floor plan features custom cherry kitchen with pullout drawers, oversized center island, granite counters, large pantry, hardwood floors and slider to composite private rear deck is open to an 18x16 family room with gas fireplace and hardwood floors, formal dining room with hardwood and half bath with tile and granite. 2nd floor has a huge master suite with a master bath w/ his and her sinks, granite counter & tile floors, 3 additional large bedrooms, one with another walk-in closet and 2nd full bath with tile and granite, plus a 2nd floor laundry. Other features include: 2 zone FHA heat and AC, granite counters, hardwood floors, Azek deck and front porch, lawn irrigation and professionally maintained yard. All this set on a private dead end street, convenient to shopping, commuter rail and major highways!
Location
State MA
County Bristol
Zoning RES
Direction NOTE: you must use Simpson Avenue, right on Wiccopee then right on Hillcrest Ave
Rooms
Family Room Flooring - Hardwood, Recessed Lighting
Basement Full, Walk-Out Access, Concrete
Primary Bedroom Level Second
Dining Room Flooring - Hardwood
Kitchen Flooring - Hardwood, Pantry, Countertops - Stone/Granite/Solid, Kitchen Island, Deck - Exterior, Open Floorplan, Recessed Lighting, Slider, Stainless Steel Appliances
Interior
Heating Forced Air, Propane
Cooling Dual
Flooring Tile, Carpet, Hardwood
Fireplaces Number 1
Fireplaces Type Family Room
Appliance Range, Dishwasher, Disposal, Microwave, Electric Water Heater, Tank Water Heater, Utility Connections for Gas Range, Utility Connections for Gas Oven, Utility Connections for Electric Dryer
Laundry Laundry Closet, Flooring - Stone/Ceramic Tile, Electric Dryer Hookup, Washer Hookup, Second Floor
Exterior
Exterior Feature Rain Gutters, Professional Landscaping, Sprinkler System
Garage Spaces 2.0
Community Features Public Transportation, Shopping, Park, Walk/Jog Trails, Golf, Medical Facility, Conservation Area, Highway Access, House of Worship, Private School, Public School, T-Station
Utilities Available for Gas Range, for Gas Oven, for Electric Dryer, Washer Hookup
Roof Type Shingle
Total Parking Spaces 4
Garage Yes
Building
Lot Description Wooded, Gentle Sloping, Level
Foundation Concrete Perimeter
Sewer Public Sewer
Water Public
Architectural Style Colonial
Schools
Elementary Schools Hill-Roberts
Middle Schools Robert J. Coelh
High Schools Ahs
Others
Senior Community false
Acceptable Financing Contract
Listing Terms Contract
Read Less
Want to know what your home might be worth? Contact us for a FREE valuation!

Our team is ready to help you sell your home for the highest possible price ASAP
Bought with Bonnie Stiner • Conway - Lakeville





