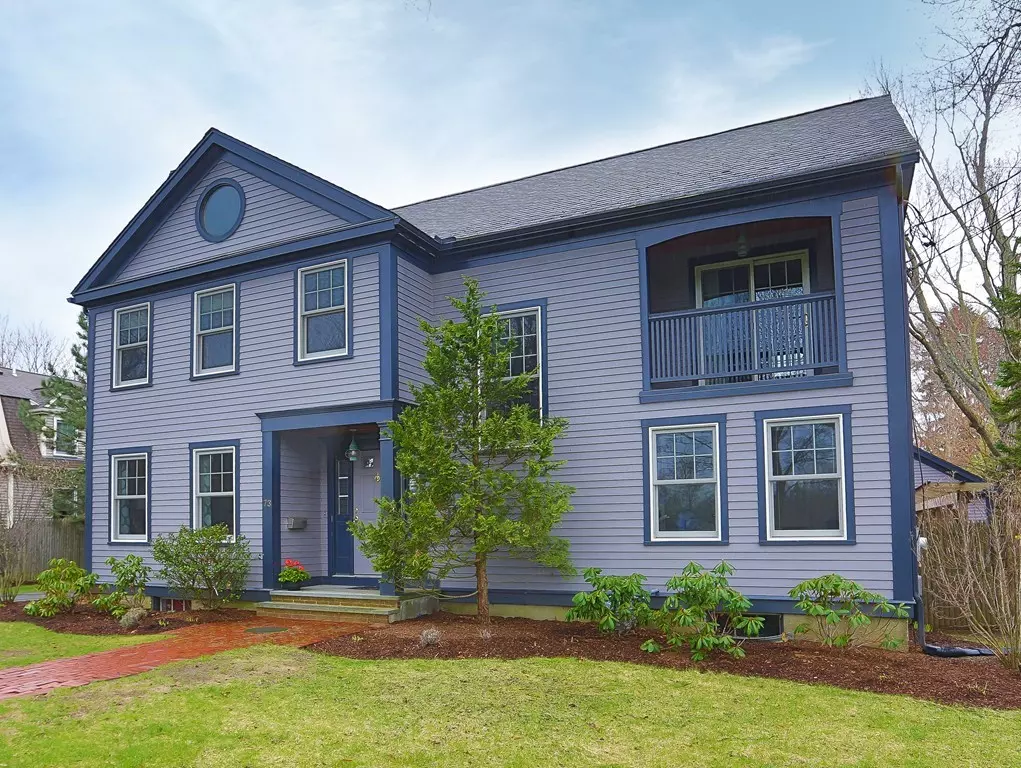$1,700,000
$1,799,000
5.5%For more information regarding the value of a property, please contact us for a free consultation.
73 Cornell St Newton, MA 02462
5 Beds
5 Baths
4,853 SqFt
Key Details
Sold Price $1,700,000
Property Type Single Family Home
Sub Type Single Family Residence
Listing Status Sold
Purchase Type For Sale
Square Footage 4,853 sqft
Price per Sqft $350
MLS Listing ID 72318724
Sold Date 07/06/18
Style Colonial
Bedrooms 5
Full Baths 5
Year Built 2004
Annual Tax Amount $17,921
Tax Year 2018
Lot Size 0.510 Acres
Acres 0.51
Property Description
Beautifully crafted 2004 construction. Walk into a 2 story foyer, living room with double crown moldings, dining room, first floor guest bedroom with full bathroom, office plus huge kitchen, island with granite and Wolf stove, adjacent family room with sliders to a brick patio/pergola and outside hot tub. Second floor has 4 bedrooms, 3 bathrooms and laundry room. Master bedroom is very large with a balcony and his and her walk in closets. Two wood burning fireplaces and 2 gas fireplaces. Lower level media room, playroom and exercise room. 3 car garage with walk up unfinished loft. Large mudroom. Behind garage could be studio or workroom. Half acre lot. Easy access to RTE 95 and I90, walk to riverside “T”station. Wellesley for shopping or restaurants. Angier school.
Location
State MA
County Middlesex
Area Newton Lower Falls
Zoning SR 3
Direction Off Grove St
Rooms
Family Room Flooring - Hardwood, Exterior Access, Open Floorplan, Recessed Lighting
Basement Full, Interior Entry
Primary Bedroom Level Second
Dining Room Flooring - Hardwood
Kitchen Flooring - Hardwood, Window(s) - Bay/Bow/Box, Dining Area, Pantry, Kitchen Island, Wet Bar, Cabinets - Upgraded, Open Floorplan, Recessed Lighting, Gas Stove
Interior
Interior Features Cabinets - Upgraded, Office, Media Room, Play Room, Exercise Room, Wet Bar, Wired for Sound
Heating Forced Air, Fireplace
Cooling Central Air
Flooring Wood, Flooring - Hardwood, Flooring - Wall to Wall Carpet
Fireplaces Number 4
Fireplaces Type Family Room, Living Room, Master Bedroom
Appliance Range, Dishwasher, Disposal, Refrigerator, Gas Water Heater, Utility Connections for Gas Range
Laundry Flooring - Stone/Ceramic Tile, Second Floor
Exterior
Garage Spaces 3.0
Community Features Public Transportation, Shopping, Park, Golf, Medical Facility, Highway Access, House of Worship, Public School, T-Station
Utilities Available for Gas Range
Roof Type Shingle, Rubber
Total Parking Spaces 3
Garage Yes
Building
Lot Description Level
Foundation Concrete Perimeter
Sewer Public Sewer
Water Public
Architectural Style Colonial
Schools
Elementary Schools Angier
Middle Schools Brown
High Schools South
Read Less
Want to know what your home might be worth? Contact us for a FREE valuation!

Our team is ready to help you sell your home for the highest possible price ASAP
Bought with Yong Cai • HMW Real Estate, LLC





