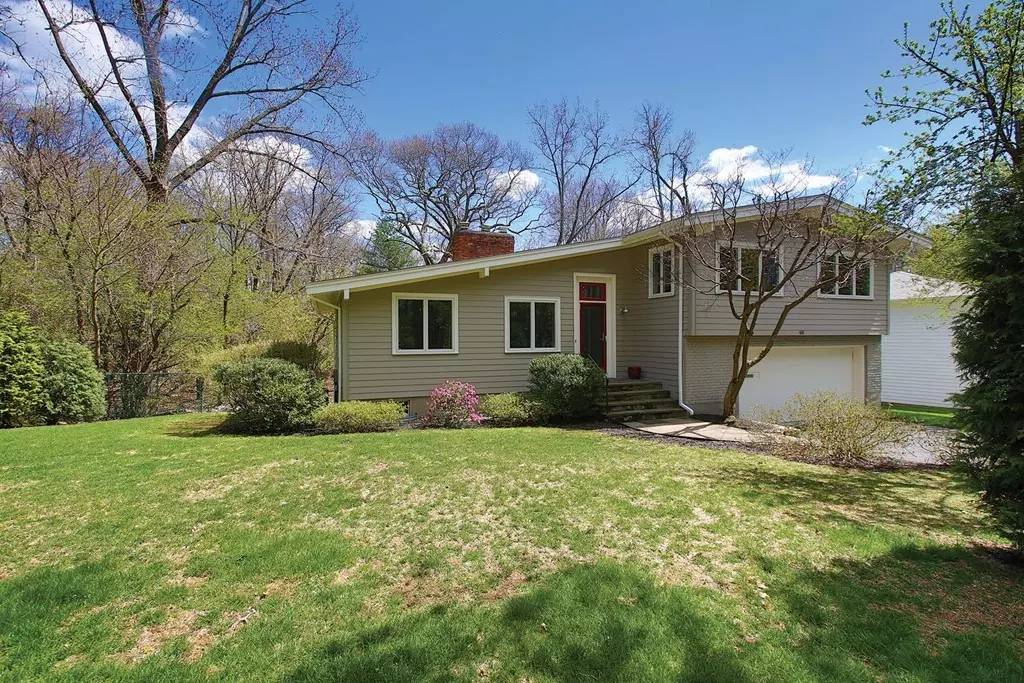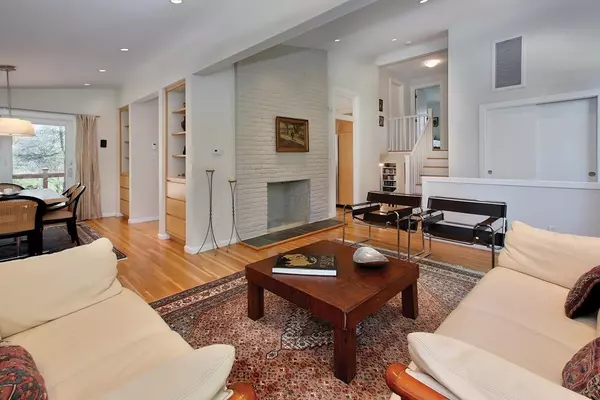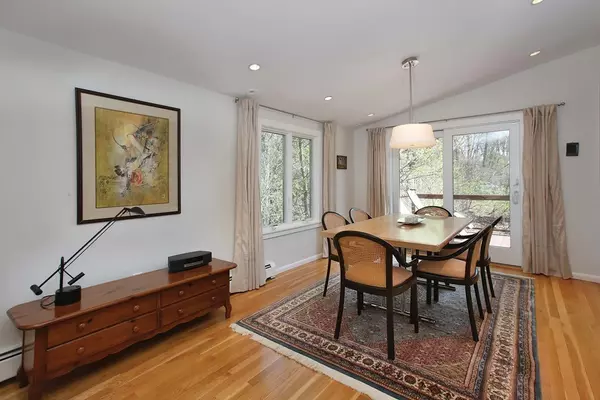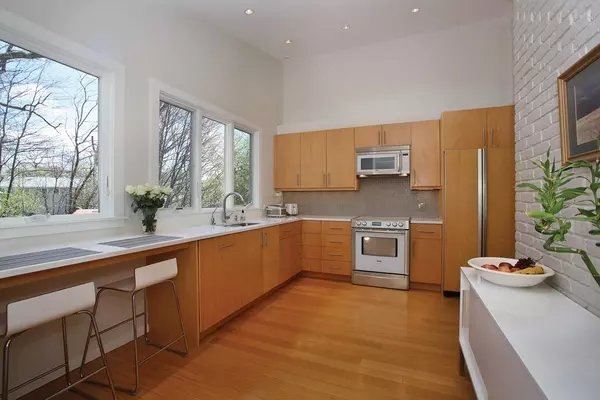$1,199,000
$1,199,000
For more information regarding the value of a property, please contact us for a free consultation.
63 Grace Rd Newton, MA 02459
3 Beds
2.5 Baths
2,509 SqFt
Key Details
Sold Price $1,199,000
Property Type Single Family Home
Sub Type Single Family Residence
Listing Status Sold
Purchase Type For Sale
Square Footage 2,509 sqft
Price per Sqft $477
Subdivision South Side, Memorial Spaulding Neighborhood
MLS Listing ID 72318916
Sold Date 07/23/18
Style Contemporary
Bedrooms 3
Full Baths 2
Half Baths 1
Year Built 1965
Annual Tax Amount $9,923
Tax Year 2018
Lot Size 0.350 Acres
Acres 0.35
Property Description
Pristine light filled contemporary style home in highly desired south side location. Stunning renovation featuring clean lines and open floor plan.This home is nicely sited at the end of a cul de sac and overlooking a bubbling brook! Enjoy the views of woods and water from your cantilevered deck. The first floor features include a open design living room with fireplace, dining area and beautifully updated cooks kitchen. Sliding doors from this level open to a spacious deck, ideal for leisure afternoons or al fresco dining.There are three good sized bedrooms including a Master with private updated bath. Lower level family room plus a home office or play room with access to the garden.This home incorporates elegant and functional architecture in a truly special setting. Two car garage with direct entry, central air.
Location
State MA
County Middlesex
Area Newton Center
Zoning SR2
Direction Brookline to Oak Hill to Old Farm to Grace
Rooms
Family Room Exterior Access
Basement Partially Finished, Walk-Out Access, Interior Entry
Primary Bedroom Level Second
Dining Room Closet/Cabinets - Custom Built, Flooring - Hardwood, Deck - Exterior, Exterior Access, Open Floorplan
Kitchen Flooring - Hardwood, Countertops - Stone/Granite/Solid, Breakfast Bar / Nook, Cabinets - Upgraded, Deck - Exterior, Open Floorplan, Recessed Lighting, Remodeled
Interior
Interior Features Play Room
Heating Baseboard, Radiant, Oil, Fireplace(s)
Cooling Central Air
Flooring Hardwood, Stone / Slate, Other
Fireplaces Number 2
Fireplaces Type Living Room
Appliance Range, Dishwasher, Disposal, Refrigerator, Washer, Dryer, Oil Water Heater, Utility Connections for Electric Range, Utility Connections for Electric Oven, Utility Connections for Electric Dryer
Laundry Electric Dryer Hookup, Washer Hookup, In Basement
Exterior
Exterior Feature Sprinkler System
Garage Spaces 2.0
Community Features Park, Golf, Conservation Area, House of Worship, Public School, University
Utilities Available for Electric Range, for Electric Oven, for Electric Dryer, Washer Hookup
Waterfront Description Stream
Roof Type Shingle
Total Parking Spaces 4
Garage Yes
Building
Lot Description Flood Plain, Level
Foundation Concrete Perimeter
Sewer Public Sewer
Water Public
Architectural Style Contemporary
Schools
Elementary Schools Memorial Spauld
Middle Schools Oak Hill
High Schools South
Read Less
Want to know what your home might be worth? Contact us for a FREE valuation!

Our team is ready to help you sell your home for the highest possible price ASAP
Bought with Bell | Whitman Group • Compass





