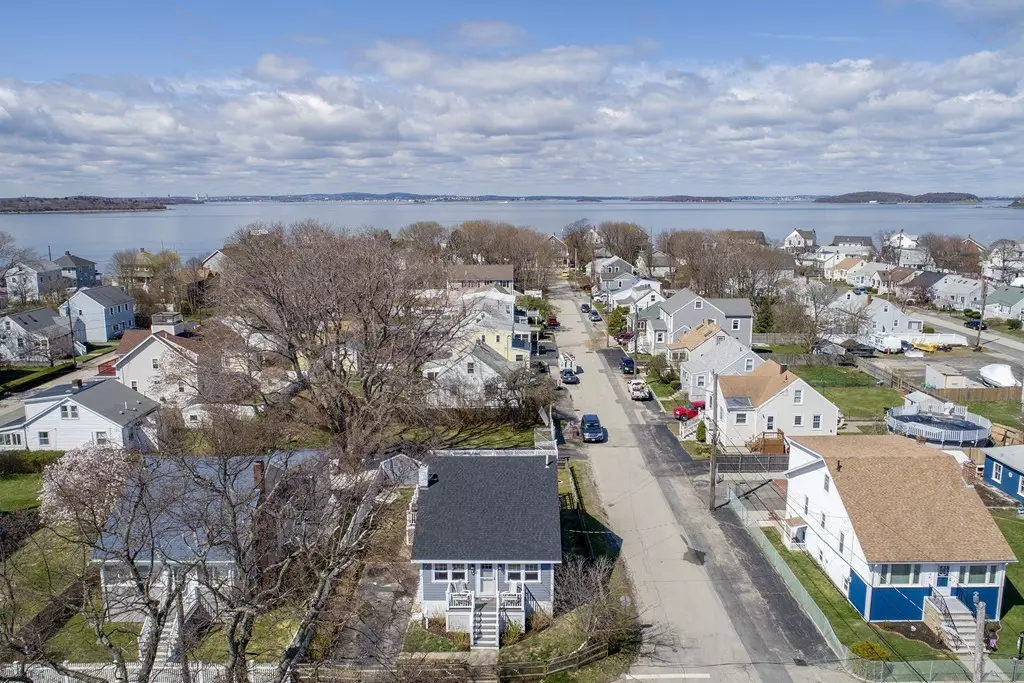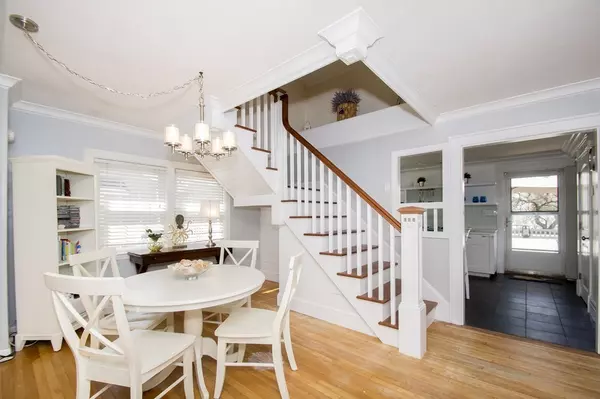$449,500
$459,000
2.1%For more information regarding the value of a property, please contact us for a free consultation.
39 Central Ave Hull, MA 02045
3 Beds
2 Baths
1,488 SqFt
Key Details
Sold Price $449,500
Property Type Single Family Home
Sub Type Single Family Residence
Listing Status Sold
Purchase Type For Sale
Square Footage 1,488 sqft
Price per Sqft $302
MLS Listing ID 72319792
Sold Date 06/29/18
Style Cape
Bedrooms 3
Full Baths 2
Year Built 1930
Annual Tax Amount $4,116
Tax Year 2017
Lot Size 4,791 Sqft
Acres 0.11
Property Description
Proudly owned and beautifully renovated by a master craftsman, this home boasts unique details such as teak flooring, shelving, mahogany moldings, and custom built-in bench. Sited on a corner fenced-in lot it's just a short stroll to either the Bay or Ocean where you can witness breathtaking sunsets! The light & bright kitchen, and both full bathrooms have been remodeled. Stunning Master Bedroom has a grand cathedral ceiling and own full bath. Other recent updates include: roof in 2017, front porch rebuilt with Trex decking and rails in 2016, water heater installed in 2014...please ask list agent for full list. Perfect location makes for an easy commute into Boston by land or sea; just minutes to the Nantasket junction of the Greenbush Commuter Rail and MBTA Commuter Ferry. Must see to appreciate all the love that has been poured into this welcoming home. Visit during one of our open houses this weekend, you will fall in love! First showings at open house.
Location
State MA
County Plymouth
Zoning SFA
Direction Between E St and F St on Central
Rooms
Basement Full, Walk-Out Access, Interior Entry, Sump Pump, Slab, Unfinished
Primary Bedroom Level Second
Kitchen Flooring - Marble, Pantry, Countertops - Stone/Granite/Solid, Breakfast Bar / Nook, Recessed Lighting, Remodeled
Interior
Heating Forced Air, Natural Gas
Cooling Window Unit(s), Wall Unit(s)
Flooring Wood, Tile, Marble, Bamboo, Hardwood, Parquet
Fireplaces Number 1
Fireplaces Type Living Room
Appliance Range, Dishwasher, Disposal, Microwave, Refrigerator, Freezer, Washer, Dryer, Gas Water Heater, Utility Connections for Gas Range, Utility Connections for Gas Oven, Utility Connections for Electric Dryer
Laundry Electric Dryer Hookup, Exterior Access, Washer Hookup, In Basement
Exterior
Exterior Feature Storage, Garden
Fence Fenced/Enclosed, Fenced
Community Features Public Transportation, Tennis Court(s), Park, Walk/Jog Trails, Bike Path, Marina, Public School, T-Station
Utilities Available for Gas Range, for Gas Oven, for Electric Dryer, Washer Hookup
Waterfront Description Beach Front, Beach Access, Bay, Ocean, Walk to, 0 to 1/10 Mile To Beach, Beach Ownership(Public)
Roof Type Shingle
Total Parking Spaces 2
Garage No
Building
Lot Description Corner Lot, Flood Plain
Foundation Block
Sewer Public Sewer
Water Public
Architectural Style Cape
Read Less
Want to know what your home might be worth? Contact us for a FREE valuation!

Our team is ready to help you sell your home for the highest possible price ASAP
Bought with Andrea Cohen • Charisma Realty, Inc.





