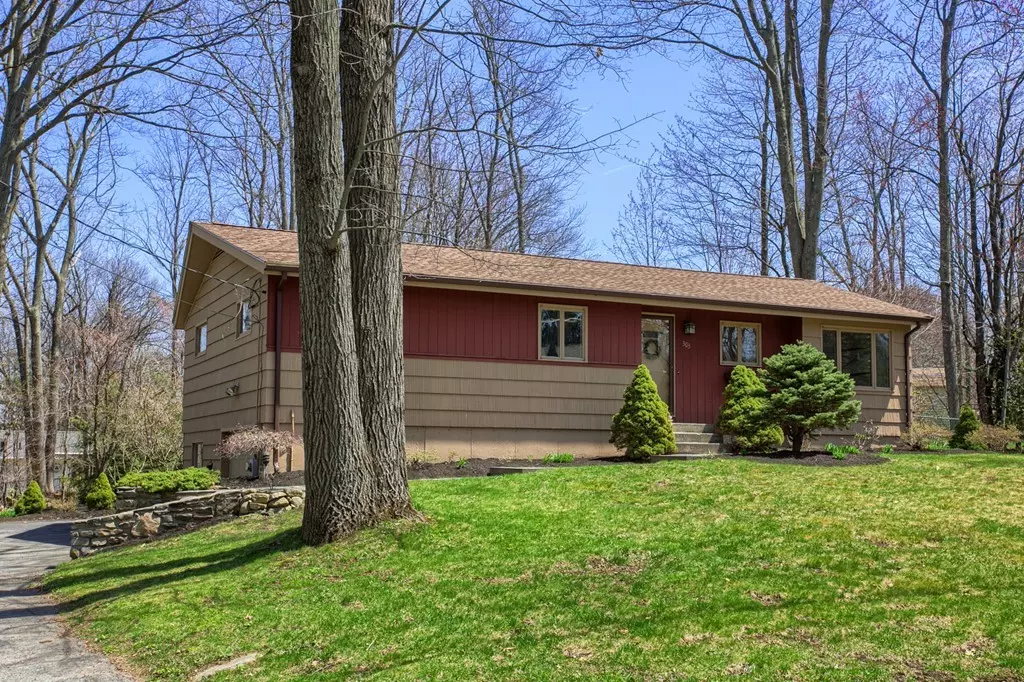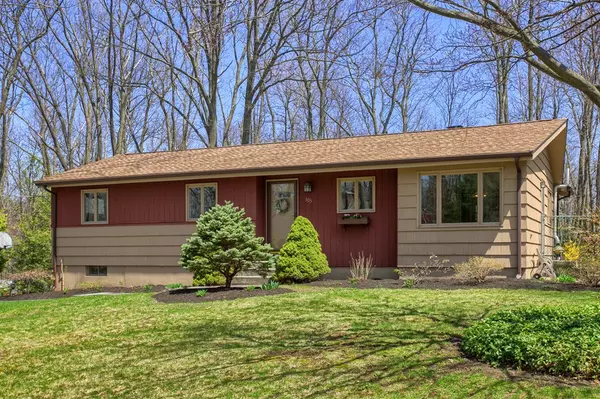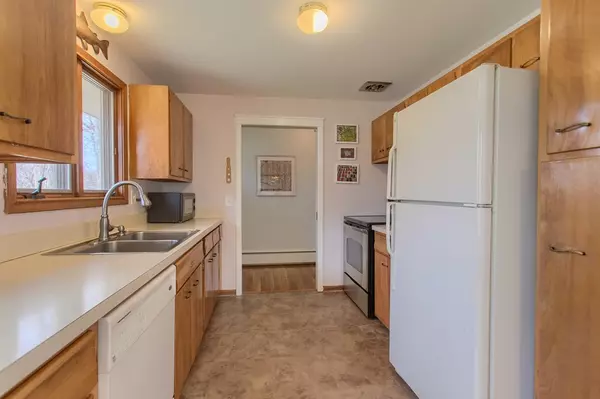$315,000
$315,000
For more information regarding the value of a property, please contact us for a free consultation.
303 Lovell Rd Holden, MA 01520
3 Beds
2.5 Baths
1,316 SqFt
Key Details
Sold Price $315,000
Property Type Single Family Home
Sub Type Single Family Residence
Listing Status Sold
Purchase Type For Sale
Square Footage 1,316 sqft
Price per Sqft $239
MLS Listing ID 72319960
Sold Date 06/28/18
Style Ranch
Bedrooms 3
Full Baths 2
Half Baths 1
Year Built 1958
Annual Tax Amount $4,246
Tax Year 2018
Lot Size 0.430 Acres
Acres 0.43
Property Description
SHOWINGS BEGIN @ OH 5/5 2:00-4:00 and 5/6 11:00-1:00. Welcome home to this bright and impeccably maintained ranch home in desirable Holden neighborhood. Features include a spacious and flowing living room/dining area complete with custom built in cabinetry, large picture window overlooking the outside and traditional fireplace. Hardwood floors throughout all of the first floor! A galley style kitchen with eat in area is complimented by large bay window which brings in the sunlight. Three bedrooms and two full baths help to complete the first floor layout. The walk-out lower level offers additional living space that can have several uses... kids play room, teen suite, relaxation area... many options. A second fireplace, 1/2 bath and ample storage along with access to the garage make up the lower level. Large deck, enclosed screen porch and backyard with many gardens offer a great place to relax and enjoy the seasons.
Location
State MA
County Worcester
Zoning R-15
Direction GPS
Rooms
Basement Full, Partially Finished, Walk-Out Access, Interior Entry, Garage Access, Radon Remediation System, Concrete
Primary Bedroom Level First
Dining Room Flooring - Hardwood
Kitchen Flooring - Hardwood, Window(s) - Bay/Bow/Box, Dining Area
Interior
Interior Features Play Room
Heating Baseboard, Oil, Fireplace(s)
Cooling Wall Unit(s)
Flooring Tile, Hardwood
Fireplaces Number 2
Fireplaces Type Living Room
Appliance Range, Dishwasher, Disposal, Refrigerator, Washer, Dryer, Electric Water Heater, Tank Water Heater, Utility Connections for Electric Range, Utility Connections for Electric Dryer
Laundry Electric Dryer Hookup, Washer Hookup, In Basement
Exterior
Exterior Feature Rain Gutters, Garden
Garage Spaces 1.0
Community Features Public Transportation, Shopping, Pool, Tennis Court(s), Park, Walk/Jog Trails, Stable(s), Golf, Medical Facility, Laundromat, Conservation Area, House of Worship, Public School
Utilities Available for Electric Range, for Electric Dryer, Washer Hookup
Roof Type Shingle
Total Parking Spaces 4
Garage Yes
Building
Lot Description Other
Foundation Concrete Perimeter
Sewer Public Sewer
Water Public
Architectural Style Ranch
Schools
Elementary Schools Davis Hill
Middle Schools Mountview
High Schools Wachusett
Read Less
Want to know what your home might be worth? Contact us for a FREE valuation!

Our team is ready to help you sell your home for the highest possible price ASAP
Bought with Yana Ellowitz • Lamacchia Realty, Inc.





