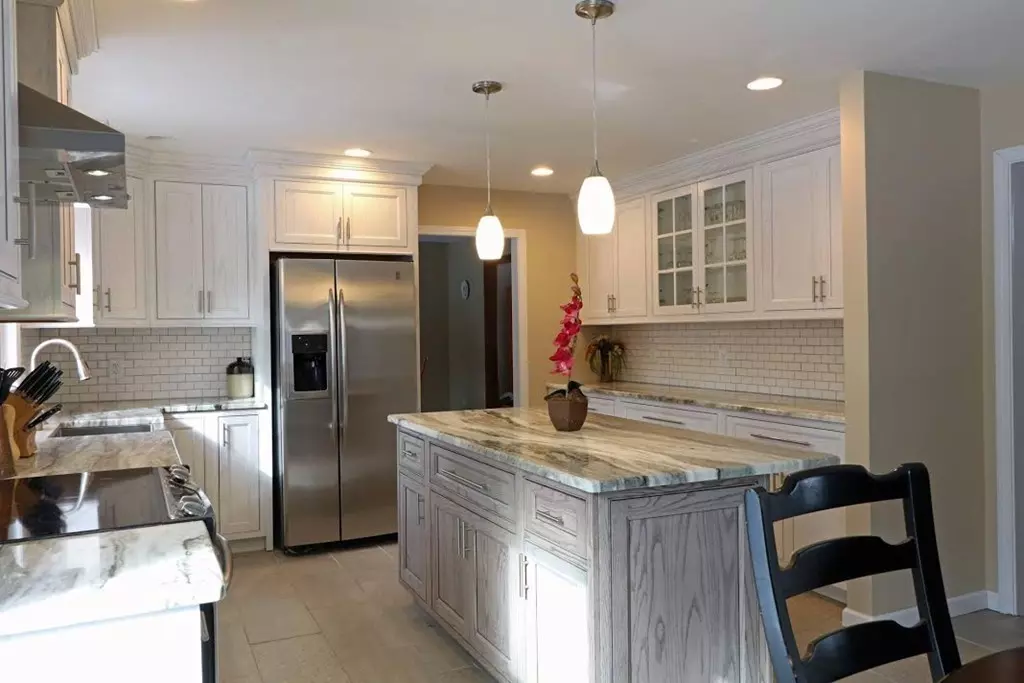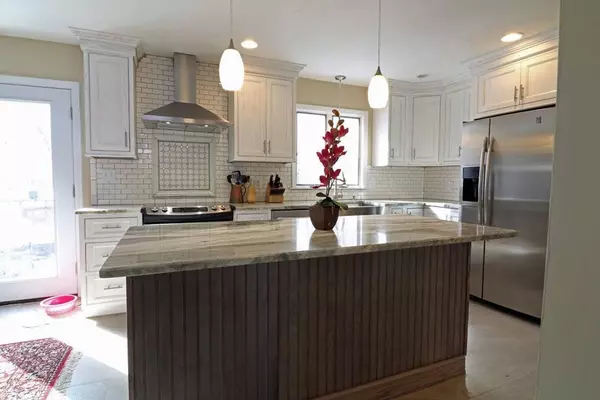$402,000
$409,000
1.7%For more information regarding the value of a property, please contact us for a free consultation.
145 Marshall St Paxton, MA 01612
4 Beds
2.5 Baths
2,408 SqFt
Key Details
Sold Price $402,000
Property Type Single Family Home
Sub Type Single Family Residence
Listing Status Sold
Purchase Type For Sale
Square Footage 2,408 sqft
Price per Sqft $166
MLS Listing ID 72320236
Sold Date 07/16/18
Style Colonial
Bedrooms 4
Full Baths 2
Half Baths 1
Year Built 1986
Annual Tax Amount $6,919
Tax Year 2018
Lot Size 0.940 Acres
Acres 0.94
Property Description
This beautiful home is perfect for entertaining with an open floor plan featuring a sprawling brand new kitchen with sprawling Island and stainless appliances, granite and dining area, formal living room and dining room with hardwood floors, family room with fireplace, and a half bath ideal for guests. Upstairs, peace and quiet prevail with a spacious master bedroom with walk-in closet and full bath. The washer and dryer are on the second floor along with three additional bedroom with wall-to-wall carpeting and access to a second full bath. A beautifully maintained yard and deck provide the perfect setting for outdoor enjoyment with a stunning view on the 15th hole of Kettle Brook Golf Club. Basement primed for finishing or just use the extra space as is. New oil tank, This home provides everything on your wish list and more! Ready to start packing? Call or email today to schedule your showing!
Location
State MA
County Worcester
Zoning res
Direction Rt 122 to Bailey to Marshall St
Rooms
Family Room Flooring - Wall to Wall Carpet
Basement Full
Primary Bedroom Level Second
Dining Room Flooring - Hardwood
Kitchen Closet/Cabinets - Custom Built, Flooring - Stone/Ceramic Tile, Dining Area, Countertops - Stone/Granite/Solid, Kitchen Island, Cabinets - Upgraded, Deck - Exterior, Exterior Access, Open Floorplan, Recessed Lighting, Remodeled, Slider, Stainless Steel Appliances
Interior
Heating Forced Air, Oil
Cooling Central Air
Flooring Wood, Tile, Carpet
Fireplaces Number 1
Fireplaces Type Family Room
Appliance Range, Dishwasher, Microwave, Refrigerator
Laundry Second Floor
Exterior
Garage Spaces 2.0
Community Features Tennis Court(s), Park, Walk/Jog Trails, Golf, House of Worship, Public School
Roof Type Shingle
Total Parking Spaces 12
Garage Yes
Building
Lot Description Wooded
Foundation Concrete Perimeter
Sewer Inspection Required for Sale, Private Sewer
Water Public
Architectural Style Colonial
Read Less
Want to know what your home might be worth? Contact us for a FREE valuation!

Our team is ready to help you sell your home for the highest possible price ASAP
Bought with Rebecca Yarnie • Century 21 XSELL REALTY





