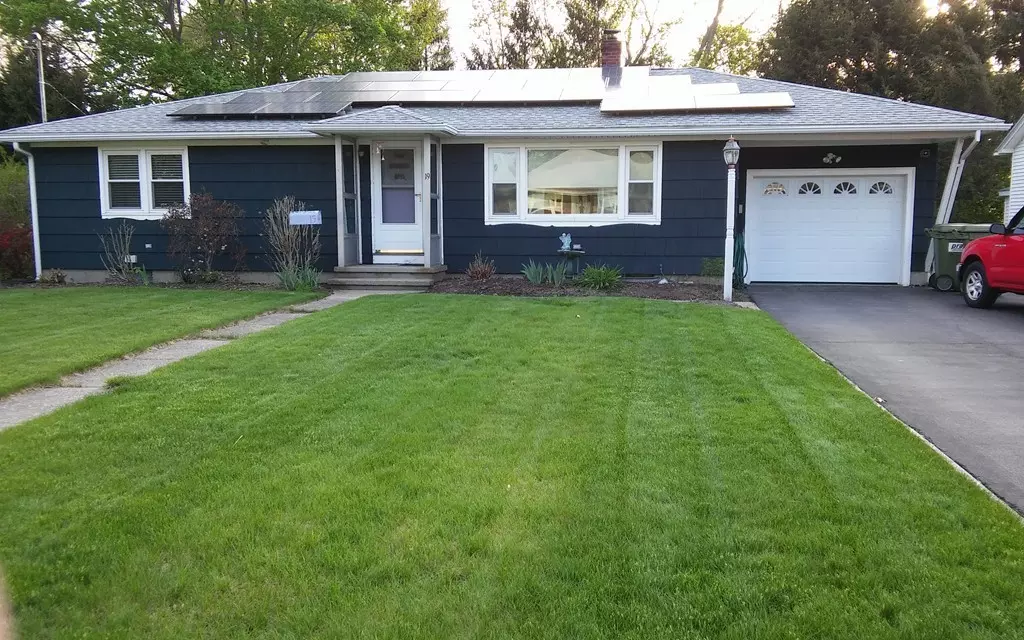$240,000
$235,000
2.1%For more information regarding the value of a property, please contact us for a free consultation.
19 Pepka Dr Webster, MA 01570
2 Beds
1.5 Baths
1,200 SqFt
Key Details
Sold Price $240,000
Property Type Single Family Home
Sub Type Single Family Residence
Listing Status Sold
Purchase Type For Sale
Square Footage 1,200 sqft
Price per Sqft $200
MLS Listing ID 72320562
Sold Date 07/31/18
Style Ranch
Bedrooms 2
Full Baths 1
Half Baths 1
HOA Y/N false
Year Built 1959
Annual Tax Amount $2,597
Tax Year 2018
Lot Size 0.330 Acres
Acres 0.33
Property Description
**~** NEW PRICE!! **~**........MOTIVATED SELLERS!!.... LET'S MAKE A DEAL!! ........Desirable One Level Living with a * LONG * List of Upgrades!! Since 2010 Owners spent $70K in Renovations!!! They Include >>> Electrical Service ~ New Pro Windows ~ Walkway ~ Roof ~ Central Air & Heat Pump ~ Converted Oil to "GAS" ~ ALL New SS Appliances ~ Washer & Dryer ~ Insulation ~ Bulkhead ~ Bathroom ~ Garage Door ~ Back Porch ~ NEW Kitchen and More!! Located on St of Similar Homes. NO Carpets ~ Flooring is mainly Wood!!... *Access Friendly ~ ONLY 2 Steps into House! Private, Tree Bordered - Level Lot! Extra Storage in Shed which has Garage Door. Covered Back Porch for Summer Enjoyment! ...Basement is Great added Space >> Very Clean, Dry & Painted - Has Utility Sink & 1/4 Bath that could easily be Renovated to a Full Bath! *** Don't Delay ~ Call Today!
Location
State MA
County Worcester
Zoning MR - 12
Direction GPS
Rooms
Basement Full, Partially Finished, Interior Entry, Bulkhead, Sump Pump, Concrete
Primary Bedroom Level First
Kitchen Flooring - Laminate, Dining Area, Pantry, Countertops - Stone/Granite/Solid, Cabinets - Upgraded, Deck - Exterior, Exterior Access, Remodeled, Stainless Steel Appliances
Interior
Interior Features 1/4 Bath, Game Room
Heating Baseboard, Natural Gas
Cooling Central Air
Flooring Wood, Tile, Laminate
Appliance Oven, Dishwasher, Microwave, Countertop Range, Refrigerator, Washer, Dryer, Gas Water Heater, Utility Connections for Gas Range, Utility Connections for Electric Range, Utility Connections for Electric Oven, Utility Connections for Electric Dryer
Laundry Electric Dryer Hookup, Washer Hookup, In Basement
Exterior
Exterior Feature Rain Gutters, Storage
Garage Spaces 1.0
Community Features Public Transportation, Shopping, Park, Walk/Jog Trails, Medical Facility, Laundromat, Highway Access, House of Worship, Marina, Private School, Public School, University
Utilities Available for Gas Range, for Electric Range, for Electric Oven, for Electric Dryer, Washer Hookup
Waterfront Description Beach Front, Beach Access, Lake/Pond, Beach Ownership(Public)
Roof Type Shingle
Total Parking Spaces 4
Garage Yes
Building
Lot Description Cleared, Level
Foundation Concrete Perimeter
Sewer Public Sewer
Water Public
Architectural Style Ranch
Schools
Elementary Schools Park Ave
Middle Schools Webster Middle
High Schools Bartlet/Baypath
Others
Acceptable Financing Contract
Listing Terms Contract
Read Less
Want to know what your home might be worth? Contact us for a FREE valuation!

Our team is ready to help you sell your home for the highest possible price ASAP
Bought with Danielle Burke • Castinetti Realty Group





