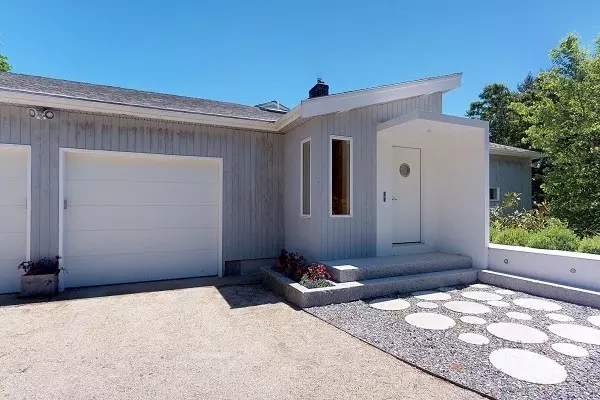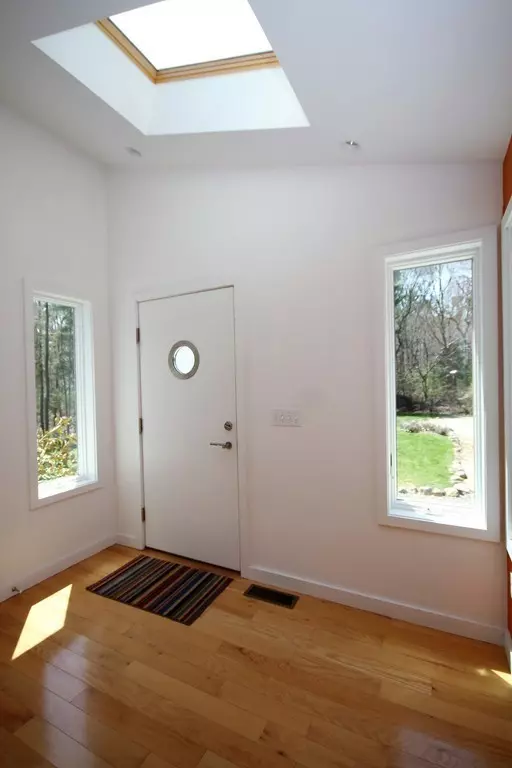$650,000
$699,000
7.0%For more information regarding the value of a property, please contact us for a free consultation.
559 Chase Road Dartmouth, MA 02748
4 Beds
3.5 Baths
4,072 SqFt
Key Details
Sold Price $650,000
Property Type Single Family Home
Sub Type Single Family Residence
Listing Status Sold
Purchase Type For Sale
Square Footage 4,072 sqft
Price per Sqft $159
Subdivision Indian Cliffs South
MLS Listing ID 72320708
Sold Date 10/23/18
Style Contemporary
Bedrooms 4
Full Baths 3
Half Baths 1
HOA Y/N false
Year Built 1989
Annual Tax Amount $5,710
Tax Year 2017
Lot Size 3.660 Acres
Acres 3.66
Property Description
Stunning Contemporary. Privately situated on a 3.6 acre lot. This home is accessed off Indian Cliffs South, private development off Chase Road. Architecturally designed entrance leads to gracious gourmet kitchen. Large island with lots of room for entertaining, pantry, granite counter tops, sliders lead out onto the mahogany deck with retractable awning. Formal dining room over looks deck with large sliders. Adjacent to the kitchen is a fireplaced family room with a wall of custom built bookcases. A half bath, large laundry/mudroom completes the first level. Walk up a half a level to find a large cedar closet, sewing room, 2 children/guest bedrooms, a full bathroom, and a master en suite. Versatile ground level includes large office with built in desks, media room, and a master en suite with walk-in closets. Bright and sunny sliders lead to private deck off master with spa hot tub. In the basement you'll find a gym as well as temperature controlled wine cellar.
Location
State MA
County Bristol
Zoning GR
Direction Left on Chase Road, left onto Indian Cliffs So.
Rooms
Basement Full
Primary Bedroom Level First
Dining Room Skylight, Cathedral Ceiling(s), Flooring - Wood, Balcony / Deck
Kitchen Closet/Cabinets - Custom Built, Flooring - Wood, Dining Area, Countertops - Stone/Granite/Solid, Kitchen Island, Cabinets - Upgraded, Recessed Lighting, Slider
Interior
Interior Features Exercise Room, Wine Cellar, Media Room, Mud Room, Laundry Chute
Heating Forced Air, Oil
Cooling Central Air
Flooring Wood, Carpet
Fireplaces Number 1
Fireplaces Type Living Room
Appliance Range, Oven, Dishwasher, Microwave, Refrigerator, Freezer, Washer, Dryer, Range Hood, Oil Water Heater
Laundry First Floor
Exterior
Exterior Feature Storage, Garden, Outdoor Shower, Stone Wall
Garage Spaces 2.0
Community Features Shopping, Walk/Jog Trails, Golf, Highway Access, Private School, Public School, University
Waterfront Description Beach Front, Ocean, 1 to 2 Mile To Beach
Roof Type Shingle
Total Parking Spaces 6
Garage Yes
Building
Lot Description Cleared, Gentle Sloping
Foundation Concrete Perimeter
Sewer Private Sewer
Water Public
Architectural Style Contemporary
Read Less
Want to know what your home might be worth? Contact us for a FREE valuation!

Our team is ready to help you sell your home for the highest possible price ASAP
Bought with Kevin Blake • Anne Whiting Real Estate





