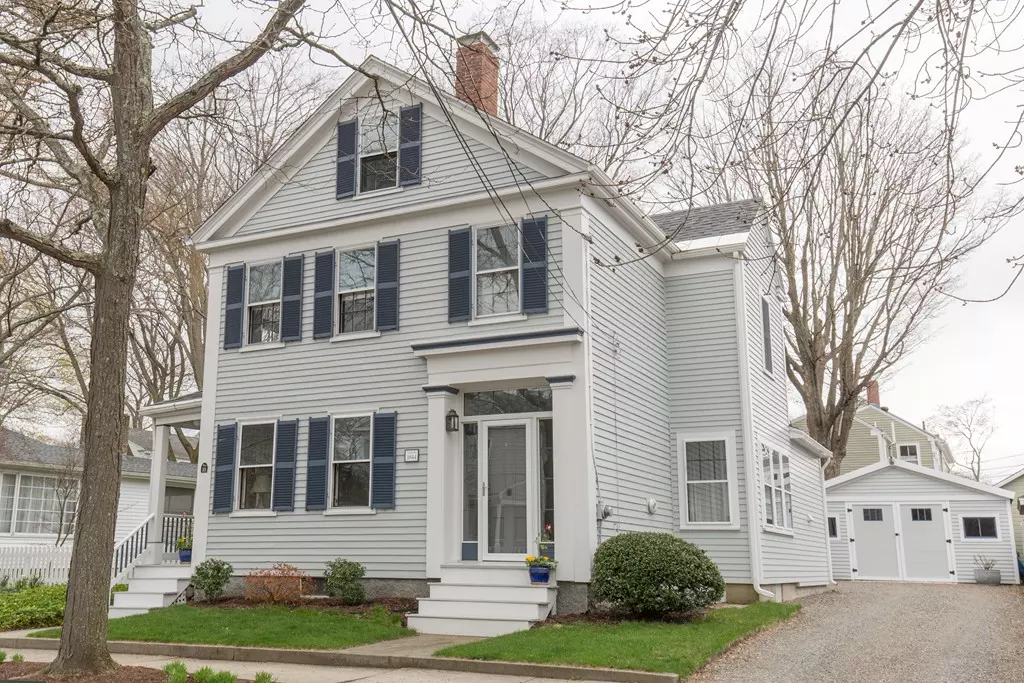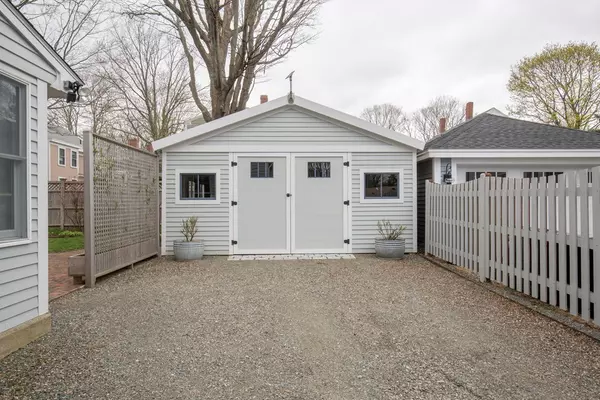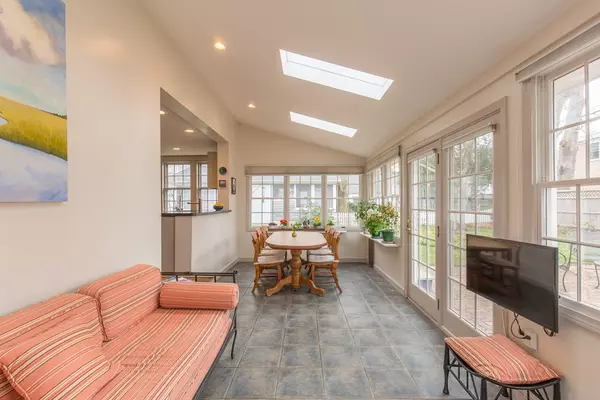$890,000
$899,900
1.1%For more information regarding the value of a property, please contact us for a free consultation.
10 Allen St Newburyport, MA 01950
4 Beds
2 Baths
2,195 SqFt
Key Details
Sold Price $890,000
Property Type Single Family Home
Sub Type Single Family Residence
Listing Status Sold
Purchase Type For Sale
Square Footage 2,195 sqft
Price per Sqft $405
MLS Listing ID 72320732
Sold Date 07/30/18
Style Antique
Bedrooms 4
Full Baths 2
Year Built 1844
Annual Tax Amount $9,289
Tax Year 2018
Lot Size 7,405 Sqft
Acres 0.17
Property Description
South End Newburyport with Garage ! The Charles Hale home of 1844 a Newburyport House wright, first time this home available since 1996. Located between downtown Newburyport and Plum Island Beaches, the South End is quickly becoming one of the most sought after places to live on the North Shore. The details preserved while enjoying a fully updated Kitchen and baths, The Kitchen flows into a wall of windows in sun room, overlooking a large patio and pristine and managable fully fenced in yard. 3 bedrooms on 2nd floor and finished large 418 sq. ft. bonus room on 3rd floor. The living, family and dining rooms with office space and separate entrance graces this home with a great floor plan. Basement has great storage, work shop, craft room and wine cellar potential. Garage in South End, Yes! it has it! Come and enjoy the Newburyport lifestyle ,the Restaurants, the Shopping, the Beach and the City Life!
Location
State MA
County Essex
Zoning res
Direction GPS sign on property
Rooms
Family Room Flooring - Wood, Open Floorplan
Basement Full, Interior Entry, Concrete, Unfinished
Primary Bedroom Level Second
Dining Room Flooring - Wood
Kitchen Flooring - Wood, Dining Area, Pantry, Exterior Access, Open Floorplan, Recessed Lighting, Stainless Steel Appliances, Gas Stove, Peninsula
Interior
Interior Features Dining Area, Open Floorplan, Recessed Lighting, Sun Room
Heating Forced Air, Natural Gas
Cooling Window Unit(s)
Flooring Wood
Fireplaces Number 3
Fireplaces Type Living Room, Master Bedroom
Appliance Range, Dishwasher, Disposal, Refrigerator, Washer, Dryer, Gas Water Heater, Plumbed For Ice Maker, Utility Connections for Gas Range, Utility Connections for Gas Oven, Utility Connections for Electric Dryer
Laundry In Basement, Washer Hookup
Exterior
Exterior Feature Rain Gutters, Professional Landscaping
Garage Spaces 1.0
Fence Fenced/Enclosed, Fenced
Community Features Public Transportation, Shopping, Pool, Tennis Court(s), Park, Walk/Jog Trails, Stable(s), Golf, Medical Facility, Bike Path, Conservation Area, Highway Access, House of Worship, Marina, Private School, Public School, T-Station
Utilities Available for Gas Range, for Gas Oven, for Electric Dryer, Washer Hookup, Icemaker Connection
Waterfront Description Beach Front, Ocean, Beach Ownership(Public)
Roof Type Shingle
Total Parking Spaces 3
Garage Yes
Building
Lot Description Level
Foundation Stone
Sewer Public Sewer
Water Public
Architectural Style Antique
Schools
Elementary Schools Newburyport
Middle Schools Newburyport
High Schools Newburyport
Others
Senior Community false
Read Less
Want to know what your home might be worth? Contact us for a FREE valuation!

Our team is ready to help you sell your home for the highest possible price ASAP
Bought with Craig M. Pitzi • Coldwell Banker Residential Brokerage - Concord





