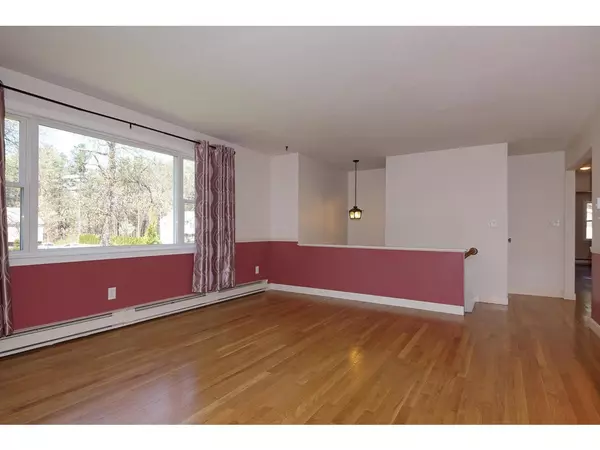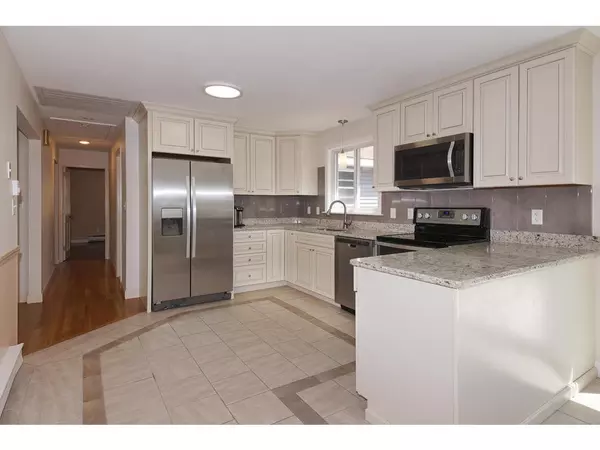$389,000
$399,900
2.7%For more information regarding the value of a property, please contact us for a free consultation.
558 S Meadow Rd Lancaster, MA 01523
3 Beds
2.5 Baths
2,414 SqFt
Key Details
Sold Price $389,000
Property Type Single Family Home
Sub Type Single Family Residence
Listing Status Sold
Purchase Type For Sale
Square Footage 2,414 sqft
Price per Sqft $161
MLS Listing ID 72320891
Sold Date 09/21/18
Style Raised Ranch
Bedrooms 3
Full Baths 2
Half Baths 1
Year Built 1973
Annual Tax Amount $6,282
Tax Year 2018
Lot Size 0.550 Acres
Acres 0.55
Property Description
New Listing ..Stunning raised ranch with today's decor situated on level lot with wonderful brick and pavers exterior work!!! Welcome to this family home with striking updated kitchen and upgraded cabinets highlighted by gleaming granite counters, young stainless steel appliances, dining area, and attractive tiled floor. The sunny living room with hardwood floors is accented with a picture window. The two room master suite has dressing room with walk-in closet and designer bath. The two additional bedrooms share the tiled main bath. The lower level offer large tiled front to back family room with slider to patio and woodstove, laundry/1/2 bath, and a large tiled home office or bonus room. The two car garage and shed complete this offering. this large raised ranch is convenient to South Meadow Pond, near Davis Farmland, and part of the Nashoba School System.
Location
State MA
County Worcester
Zoning Res
Direction Sterling to Deershorn to South Meadow
Rooms
Family Room Wood / Coal / Pellet Stove, Flooring - Stone/Ceramic Tile, Slider
Basement Full, Partially Finished, Walk-Out Access, Interior Entry, Garage Access, Concrete
Primary Bedroom Level Main
Kitchen Flooring - Stone/Ceramic Tile, Dining Area, Countertops - Stone/Granite/Solid, Remodeled, Stainless Steel Appliances
Interior
Interior Features Walk-In Closet(s), Sitting Room, Home Office
Heating Electric
Cooling None, Whole House Fan
Flooring Tile, Hardwood, Wood Laminate, Flooring - Stone/Ceramic Tile
Appliance Range, Dishwasher, Refrigerator, Electric Water Heater, Utility Connections for Electric Range, Utility Connections for Electric Oven, Utility Connections for Electric Dryer
Laundry In Basement
Exterior
Exterior Feature Storage, Other
Garage Spaces 2.0
Community Features Tennis Court(s), Park, Walk/Jog Trails, Stable(s), Conservation Area, Highway Access, House of Worship, Private School, Public School
Utilities Available for Electric Range, for Electric Oven, for Electric Dryer
Roof Type Shingle
Total Parking Spaces 8
Garage Yes
Building
Lot Description Level
Foundation Concrete Perimeter
Sewer Private Sewer
Water Public
Architectural Style Raised Ranch
Schools
Elementary Schools Mary Rowlandson
Middle Schools Luther Burbank
High Schools Nashoba Reg
Others
Acceptable Financing Contract
Listing Terms Contract
Read Less
Want to know what your home might be worth? Contact us for a FREE valuation!

Our team is ready to help you sell your home for the highest possible price ASAP
Bought with Kathleen McNamara • Keller Williams Realty North Central





