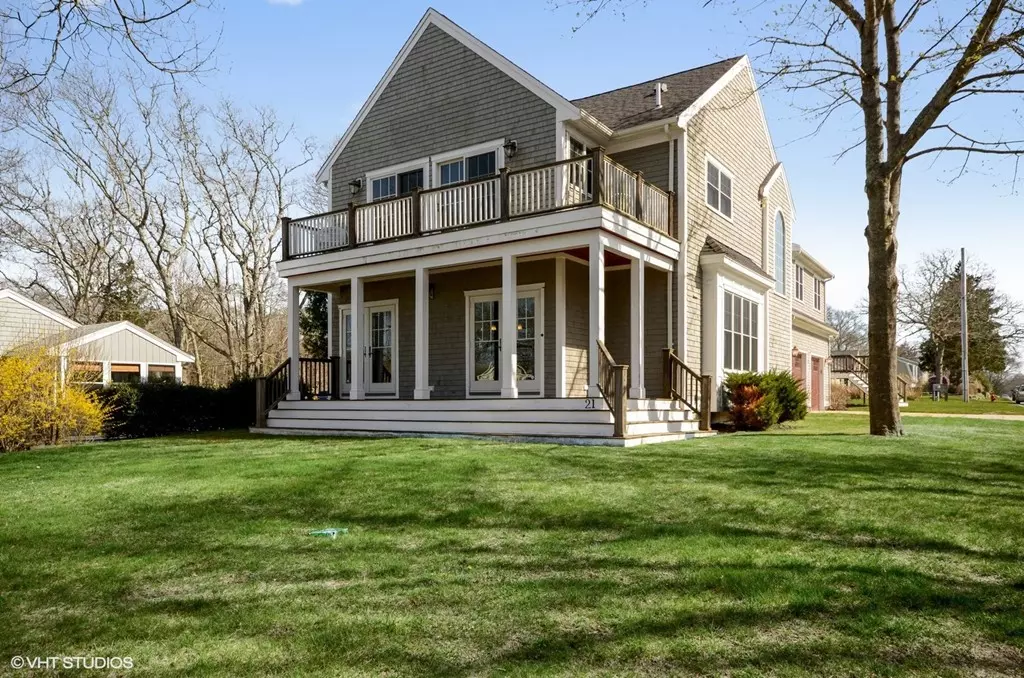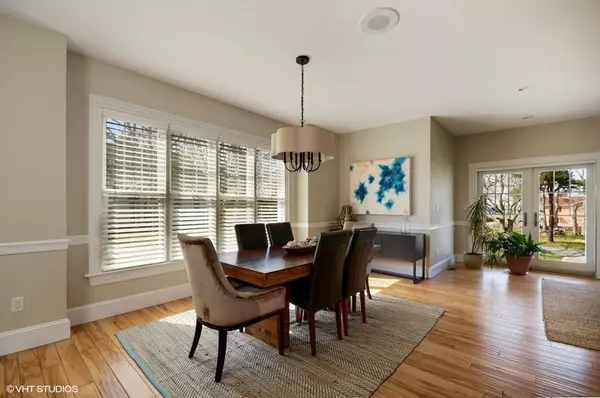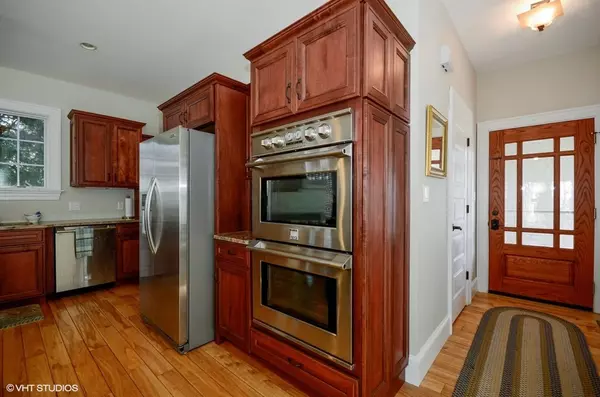$615,000
$629,000
2.2%For more information regarding the value of a property, please contact us for a free consultation.
21 Cherrystone Rd Fairhaven, MA 02719
3 Beds
2.5 Baths
2,930 SqFt
Key Details
Sold Price $615,000
Property Type Single Family Home
Sub Type Single Family Residence
Listing Status Sold
Purchase Type For Sale
Square Footage 2,930 sqft
Price per Sqft $209
MLS Listing ID 72320898
Sold Date 07/10/18
Style Contemporary, Shingle
Bedrooms 3
Full Baths 2
Half Baths 1
HOA Y/N false
Year Built 2007
Annual Tax Amount $5,688
Tax Year 2018
Lot Size 0.280 Acres
Acres 0.28
Property Description
Very cool, open and airy West Island retreat. Open floorplan features large, main living area with gourmet kitchen, living and dining sections all with views of the lee side West Island. Master suite with deck overlooks the water too, 5 piece master bath with his / hers vanities, shower and soaking tub. Dressing room with built-ins. Second floor has two more bedrooms and full bath, laundry, family room and hobby room /office/ playroom. Separate entrance to guest suite or home office with 1/2 bath. Great flow and versatility in the layout. Large covered porch connects 3-stall garage and house, sun, shade and breezes all day long. Yard and fire pit area in the rear. Upgrades include new heating system, paint throughout and tile work in bathrooms. Beaches everywhere -at end of street, West Island Public and Causeway. Marina at causeway too. Fishing, swimming, boating and meandering walks are all options! Not in a flood zone to boot! Love,love,love the vibe of this property and the Island!
Location
State MA
County Bristol
Area West Island
Zoning RR
Direction Rt 6 to S on Sconticut Neck Rd,L Goulart Memorial Dr, across causeway,left on Dogwood to Cherrystone
Rooms
Family Room Closet/Cabinets - Custom Built, Flooring - Hardwood, Recessed Lighting
Basement Partial
Primary Bedroom Level Second
Dining Room Flooring - Hardwood, French Doors, Deck - Exterior, Open Floorplan
Kitchen Closet/Cabinets - Custom Built, Flooring - Hardwood, Pantry, Countertops - Stone/Granite/Solid, Kitchen Island, Wet Bar, Stainless Steel Appliances, Gas Stove
Interior
Interior Features Closet/Cabinets - Custom Built, Office
Heating Baseboard, Radiant, Natural Gas
Cooling Central Air
Flooring Tile, Hardwood, Flooring - Wall to Wall Carpet
Fireplaces Number 1
Fireplaces Type Living Room
Appliance Utility Connections for Gas Range
Laundry Second Floor
Exterior
Exterior Feature Garden, Stone Wall
Garage Spaces 3.0
Community Features Shopping, Park, Walk/Jog Trails, Bike Path, Conservation Area, Marina
Utilities Available for Gas Range
Waterfront Description Beach Front, Ocean, 1/10 to 3/10 To Beach, Beach Ownership(Public)
View Y/N Yes
View Scenic View(s)
Roof Type Shingle
Total Parking Spaces 4
Garage Yes
Building
Lot Description Corner Lot
Foundation Concrete Perimeter
Sewer Public Sewer
Water Public
Architectural Style Contemporary, Shingle
Read Less
Want to know what your home might be worth? Contact us for a FREE valuation!

Our team is ready to help you sell your home for the highest possible price ASAP
Bought with Elizabeth Moses • Howe Allen Realty





