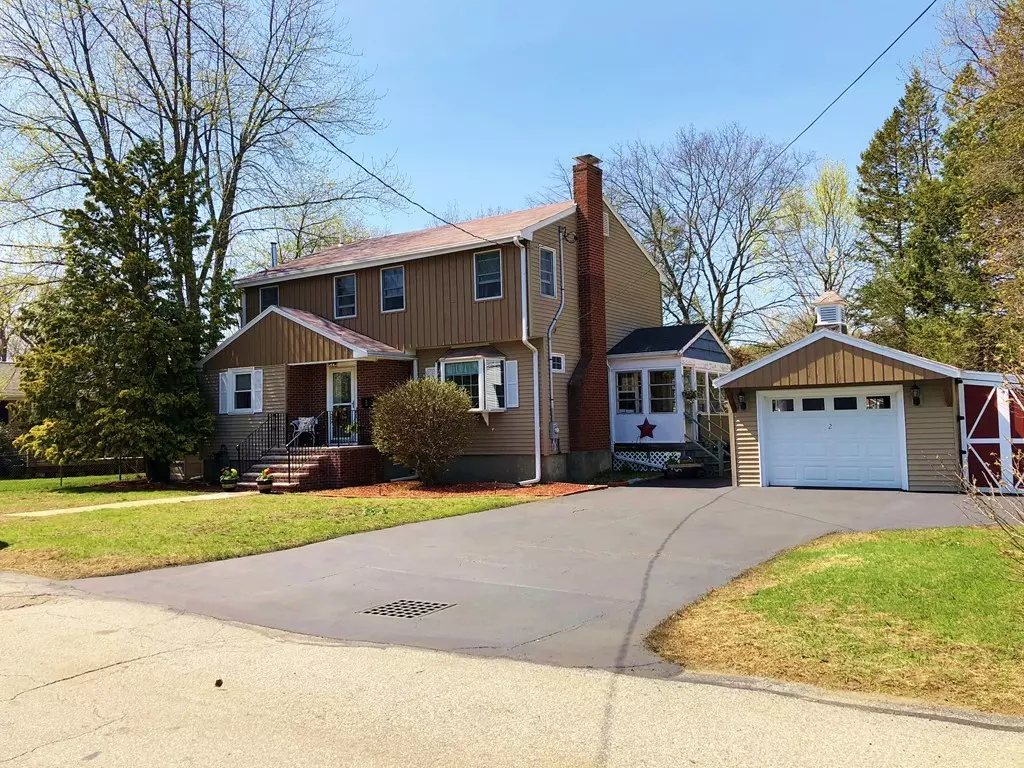$590,000
$574,900
2.6%For more information regarding the value of a property, please contact us for a free consultation.
2 Quimby Ave. Woburn, MA 01801
4 Beds
2 Baths
1,800 SqFt
Key Details
Sold Price $590,000
Property Type Single Family Home
Sub Type Single Family Residence
Listing Status Sold
Purchase Type For Sale
Square Footage 1,800 sqft
Price per Sqft $327
MLS Listing ID 72321004
Sold Date 08/10/18
Style Colonial
Bedrooms 4
Full Baths 2
Year Built 1957
Annual Tax Amount $4,528
Tax Year 2018
Lot Size 0.280 Acres
Acres 0.28
Property Description
Come see this beautiful and quaint 4-bedrm home in a desirable West Woburn neighborhood. Sunny and bright with first floor living rm, bedrm, full bath, galley kitchen and large dining room leading to at 20x20 deck and beautiful big leveled backyard full of trees and flower gardens. Bring on the summer BBQ's! Upstairs a large master bedrm with walk through closet leading to a big bathrm. Tons of closet space throughout the house and attic space for further storage. There is a hand built bar and wood burning stove in the large, clean unfinished basement just waiting for your finishing touches. The heating system is 5 years old. On the exterior brand new stairs and front door (2017) plus new windows on 1st flr; has leaf guard gutters, an over sized garage with an attached carport, driveway can fit 4 cars. This property is in a great location close to several schools, stores, restaurants and major roads. OPEN HOUSE Thurs 6/7 5-6:30. Stop by on your way home from work!!
Location
State MA
County Middlesex
Zoning R1
Direction Winn St. to Quimby Ave.
Rooms
Basement Full, Walk-Out Access, Interior Entry, Bulkhead, Concrete
Primary Bedroom Level Second
Dining Room Flooring - Hardwood, Deck - Exterior
Kitchen Flooring - Laminate
Interior
Heating Baseboard, Electric Baseboard, Oil
Cooling Window Unit(s)
Flooring Vinyl, Carpet, Hardwood
Fireplaces Number 2
Fireplaces Type Living Room
Appliance Range, Dishwasher, Disposal, Oil Water Heater, Utility Connections for Electric Range, Utility Connections for Electric Dryer
Laundry Electric Dryer Hookup, Washer Hookup, In Basement
Exterior
Exterior Feature Balcony, Rain Gutters, Storage
Garage Spaces 1.0
Fence Fenced
Community Features Public Transportation, Shopping, Highway Access, Public School
Utilities Available for Electric Range, for Electric Dryer
Roof Type Shingle
Total Parking Spaces 4
Garage Yes
Building
Foundation Concrete Perimeter
Sewer Public Sewer
Water Public
Architectural Style Colonial
Read Less
Want to know what your home might be worth? Contact us for a FREE valuation!

Our team is ready to help you sell your home for the highest possible price ASAP
Bought with Janette Racicot • Coldwell Banker Residential Brokerage - Belmont





