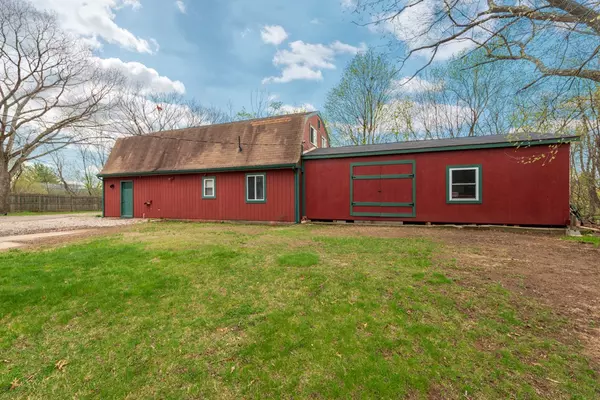$345,000
$359,000
3.9%For more information regarding the value of a property, please contact us for a free consultation.
9 Elmwood Street Blackstone, MA 01504
3 Beds
2 Baths
1,090 SqFt
Key Details
Sold Price $345,000
Property Type Single Family Home
Sub Type Single Family Residence
Listing Status Sold
Purchase Type For Sale
Square Footage 1,090 sqft
Price per Sqft $316
MLS Listing ID 72321064
Sold Date 08/10/18
Style Cape, Farmhouse, Other (See Remarks)
Bedrooms 3
Full Baths 2
HOA Y/N false
Year Built 1900
Annual Tax Amount $5,385
Tax Year 2017
Lot Size 0.570 Acres
Acres 0.57
Property Description
Unique a must see updated farmhouse/cape has a lot to offer with main house and a 24 x 42 outbuilding w/ approved recording studio/ business. The main house offers 6 rooms, 1st floor has kitchen w/ stainless appl ,open to dining room and living room, bedroom, full bath w/jacuzzi, mudrm, large entry hall/office. 2nd floor has 2 bedrooms an full bath, Hardwoods, new roof and windows, updated electric, fresh painted in and exterior, central air, wired for generator, Nashua wood stove in basement and heated w/house, part finished, The large outbuilding offers 2 car garage, full bath, plumbing for kitchen, heat and central air . 2nd floor currently used as recording studio w/ 2 sound booths and is fully insulated and sound prof. and finished living room. Additional 18 x 29 storage shed. additional separate garage w/electric, over 1/2 acre, wooded, nice private yard to enjoy deck, patio for fire pit on dead end. Call for more details. Subject to seller finding suitable housin
Location
State MA
County Worcester
Zoning r1 M-01
Direction Rathburn St to Elmwood
Rooms
Basement Full, Walk-Out Access, Concrete, Unfinished
Primary Bedroom Level Second
Dining Room Ceiling Fan(s)
Kitchen Ceiling Fan(s), Kitchen Island, Country Kitchen, Gas Stove
Interior
Interior Features Bathroom - Full, Closet, Recessed Lighting, Entry Hall, Mud Room, Wired for Sound
Heating Forced Air, Oil, Propane, Wood
Cooling Central Air
Flooring Wood, Tile, Vinyl, Carpet, Hardwood, Wood Laminate, Flooring - Hardwood, Flooring - Wall to Wall Carpet, Flooring - Wood
Fireplaces Type Wood / Coal / Pellet Stove
Appliance Range, Dishwasher, Refrigerator, Electric Water Heater, Tank Water Heater, Utility Connections for Gas Range, Utility Connections for Electric Dryer
Laundry Dryer Hookup - Electric, Washer Hookup, In Basement
Exterior
Exterior Feature Rain Gutters, Storage
Garage Spaces 3.0
Community Features Shopping, Park, Laundromat, Highway Access, House of Worship, Public School
Utilities Available for Gas Range, for Electric Dryer, Washer Hookup
Roof Type Shingle
Total Parking Spaces 8
Garage Yes
Building
Lot Description Corner Lot, Wooded, Gentle Sloping, Level
Foundation Concrete Perimeter, Granite
Sewer Public Sewer
Water Public
Architectural Style Cape, Farmhouse, Other (See Remarks)
Others
Senior Community false
Read Less
Want to know what your home might be worth? Contact us for a FREE valuation!

Our team is ready to help you sell your home for the highest possible price ASAP
Bought with Joy Langley • Realty Executives Boston West





