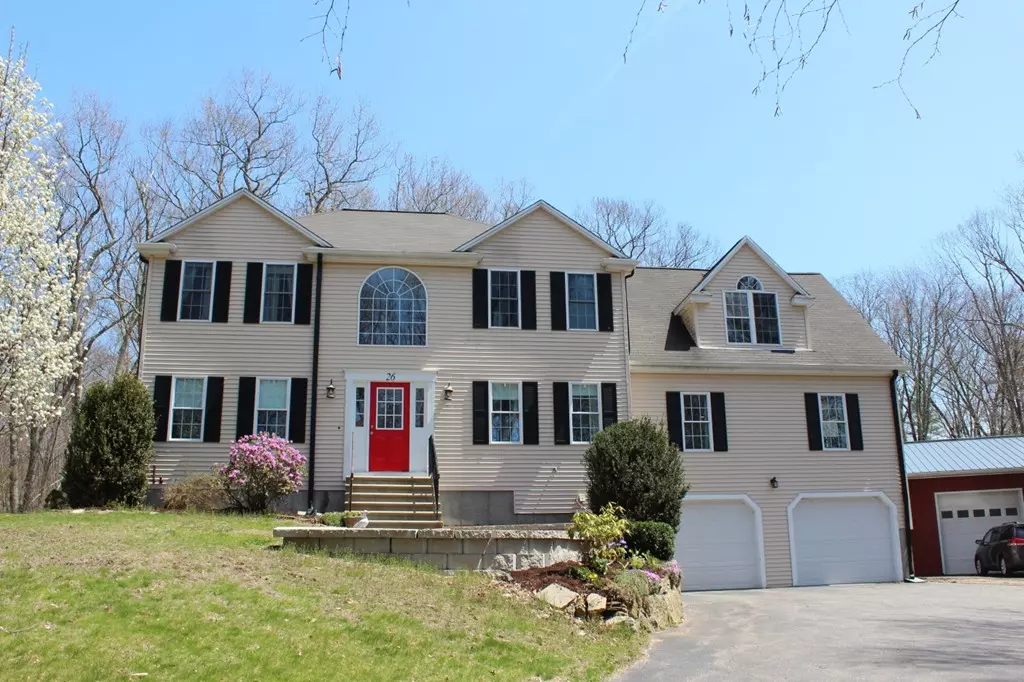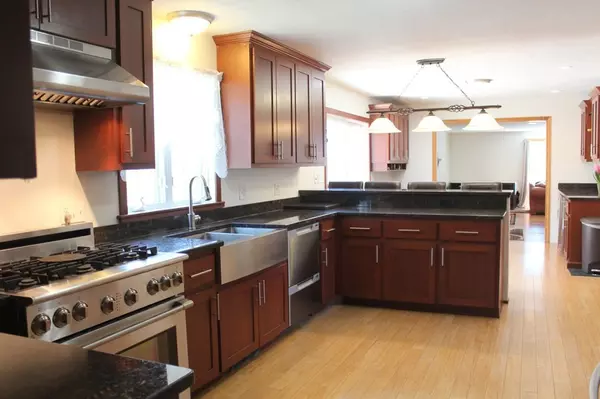$545,000
$550,000
0.9%For more information regarding the value of a property, please contact us for a free consultation.
26 Plumbley Road Upton, MA 01568
4 Beds
2.5 Baths
2,892 SqFt
Key Details
Sold Price $545,000
Property Type Single Family Home
Sub Type Single Family Residence
Listing Status Sold
Purchase Type For Sale
Square Footage 2,892 sqft
Price per Sqft $188
MLS Listing ID 72321923
Sold Date 07/20/18
Style Colonial
Bedrooms 4
Full Baths 2
Half Baths 1
HOA Y/N false
Year Built 1999
Annual Tax Amount $9,954
Tax Year 2018
Lot Size 2.550 Acres
Acres 2.55
Property Description
Best of Both Worlds - Set in a Popular Neighborhood Yet The Ultimate in Privacy Set Back Off The Road ~ ***CONTRACTORS/HOBBYISTS TAKE NOTE ~ 4 CAR DETACHED GARAGE 3 Years Old in Addition to 2 Car With Home!!*** Beautifully RENOVATED Kitchen with Cherry Cabinetry, GRANITE Counters & Stainless Appliances, Two Tier Breakfast Bar and Bamboo Floors ~ Opens to Entertainment Size Great Room With Brick Fireplace and Pellet Stove, **Two Story Foyer**, Formal Living and Dining Room With Hardwood Floors, **Exceptional Master Suite With Walk-in Closet and JUST REMODELED Bath With Custom Tile Shower, Stone Counters and Tile Flooring! Three Other Spacious Bedrooms, Heating System Replaced 7 Years Ago, Potential For Additional Space in Lower Level - Come Take a Look at This GEM - You'll Lot The Neighborhood, Home and Lot!
Location
State MA
County Worcester
Zoning 5
Direction South Street to Plumbley
Rooms
Family Room Flooring - Laminate, Window(s) - Picture
Basement Full
Primary Bedroom Level Second
Dining Room Flooring - Hardwood, Chair Rail
Kitchen Flooring - Wood, Countertops - Stone/Granite/Solid, Cabinets - Upgraded, Deck - Exterior, Remodeled
Interior
Heating Forced Air, Oil
Cooling Central Air
Flooring Wood, Tile, Carpet, Laminate
Fireplaces Number 1
Fireplaces Type Family Room
Appliance Range, Dishwasher, Microwave, Refrigerator, Washer, Dryer, Tank Water Heater, Utility Connections for Gas Range, Utility Connections for Electric Dryer
Laundry Flooring - Stone/Ceramic Tile, First Floor, Washer Hookup
Exterior
Exterior Feature Professional Landscaping
Garage Spaces 6.0
Community Features Public Transportation, Medical Facility, Highway Access, House of Worship, Public School
Utilities Available for Gas Range, for Electric Dryer, Washer Hookup
Roof Type Shingle
Total Parking Spaces 5
Garage Yes
Building
Lot Description Corner Lot
Foundation Concrete Perimeter
Sewer Private Sewer
Water Public
Architectural Style Colonial
Others
Senior Community false
Read Less
Want to know what your home might be worth? Contact us for a FREE valuation!

Our team is ready to help you sell your home for the highest possible price ASAP
Bought with Robyn Nasuti • Real Living Realty Group





