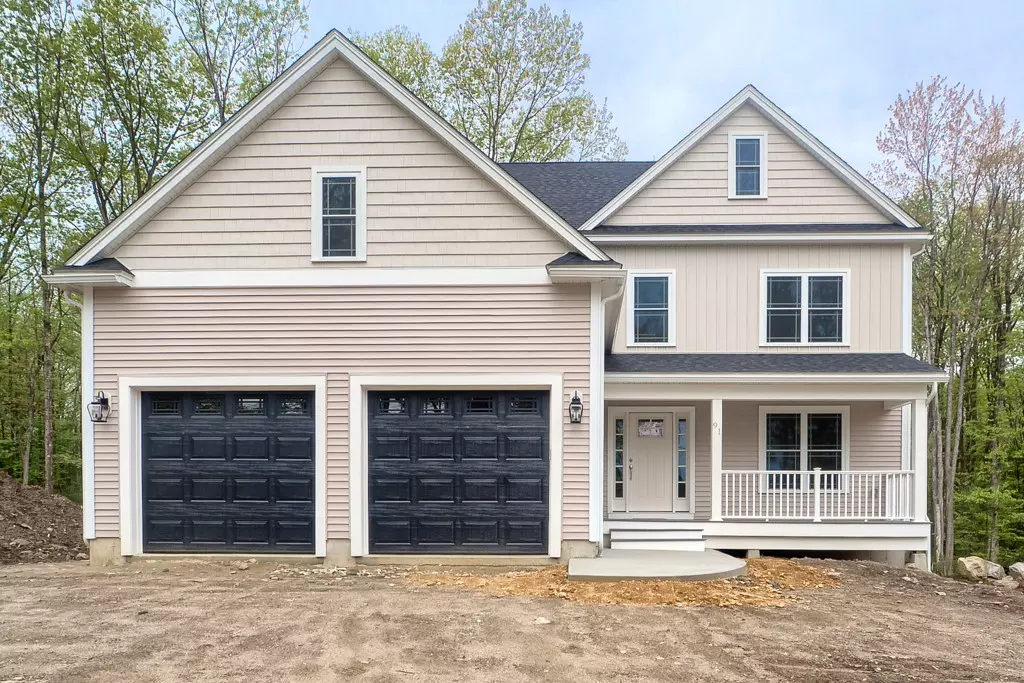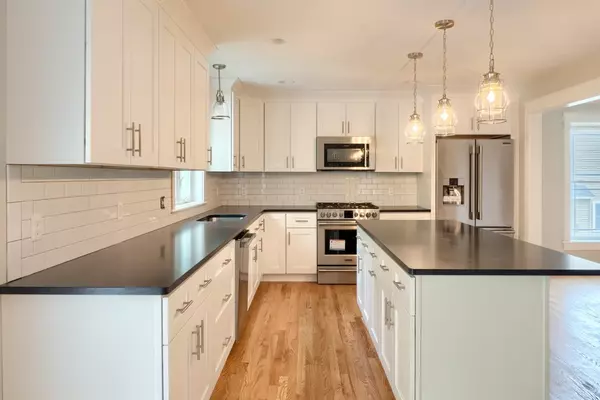$573,800
$585,000
1.9%For more information regarding the value of a property, please contact us for a free consultation.
91 Fisher Road Holden, MA 01520
4 Beds
2.5 Baths
2,701 SqFt
Key Details
Sold Price $573,800
Property Type Single Family Home
Sub Type Single Family Residence
Listing Status Sold
Purchase Type For Sale
Square Footage 2,701 sqft
Price per Sqft $212
MLS Listing ID 72321973
Sold Date 07/27/18
Style Colonial, Contemporary
Bedrooms 4
Full Baths 2
Half Baths 1
HOA Y/N false
Year Built 2018
Lot Size 1.160 Acres
Acres 1.16
Property Description
MODEL HOME for sale Immediate occupancy ! This home is packed with extras including upgraded trim package , 1st floor and loft have hardwood floors , open LR/DR/Kitchen with white cabinetry , granite counters, and high end appliance package ,master bath offers tile shower with seamless glass doors, guest bath has full size tub with tile accented wall & double vanities plus 2nd floor laundry room , spacious rooms ! Exterior extras include siding , windows, garage doors, composite farmers porch and rear deck over looking wooded back yard NATURAL GAS HEAT and AIR COND
Location
State MA
County Worcester
Zoning Res
Direction Salisbury to fisher
Rooms
Family Room Flooring - Hardwood
Basement Full, Walk-Out Access
Primary Bedroom Level Second
Dining Room Flooring - Hardwood
Kitchen Flooring - Hardwood, Dining Area, Countertops - Stone/Granite/Solid, Kitchen Island
Interior
Interior Features Closet, Office, Loft
Heating Forced Air, Propane
Cooling Central Air
Flooring Wood, Tile, Carpet, Flooring - Hardwood
Fireplaces Number 1
Fireplaces Type Family Room
Appliance Range, Dishwasher, Microwave, Refrigerator, Propane Water Heater, Tank Water Heater
Laundry Flooring - Stone/Ceramic Tile, Second Floor
Exterior
Garage Spaces 2.0
Community Features Shopping, Pool, Golf, Medical Facility
Roof Type Shingle
Total Parking Spaces 4
Garage Yes
Building
Lot Description Wooded
Foundation Concrete Perimeter
Sewer Public Sewer
Water Public
Architectural Style Colonial, Contemporary
Others
Senior Community false
Read Less
Want to know what your home might be worth? Contact us for a FREE valuation!

Our team is ready to help you sell your home for the highest possible price ASAP
Bought with Sarah Mahoney • Michael Toomey & Associates, Inc.





