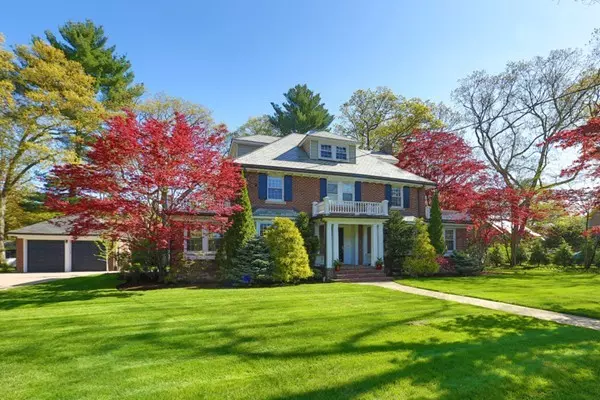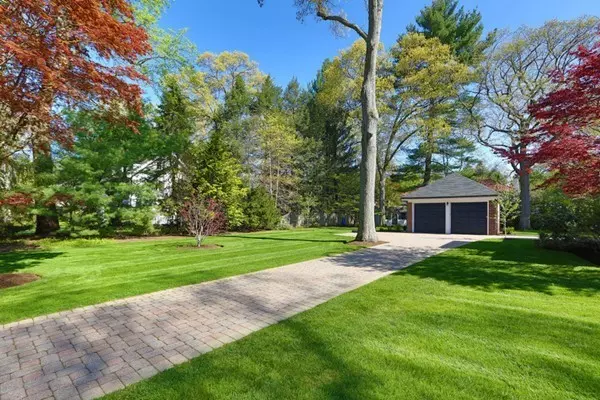$2,640,000
$2,700,000
2.2%For more information regarding the value of a property, please contact us for a free consultation.
133 Fuller St Newton, MA 02465
5 Beds
4.5 Baths
4,721 SqFt
Key Details
Sold Price $2,640,000
Property Type Single Family Home
Sub Type Single Family Residence
Listing Status Sold
Purchase Type For Sale
Square Footage 4,721 sqft
Price per Sqft $559
Subdivision Braeburn Area
MLS Listing ID 72323272
Sold Date 08/24/18
Style Colonial
Bedrooms 5
Full Baths 4
Half Baths 1
Year Built 1930
Annual Tax Amount $24,235
Tax Year 2018
Lot Size 0.700 Acres
Acres 0.7
Property Description
This Gorgeous Colonial sits on a very spacious 30,000+ square foot lot in the Braeburn Country Club area of West Newton. The yard is huge and flat, perfect for a swimming pool if wanted. The kitchen is 3 years old, wolf gourmet stove, stainless steel appliances with an attached family room. This 5 bedroom home has gone through many improvements, including new bathrooms, painting and a huge granite deck in the rear of the home. 3 bedrooms on the second floor all with big closets. 2 bedrooms plus a sitting area on the third floor. Great playroom in the basement for children. Located in the Peirce School district it is just minutes to major highways and public transportation.
Location
State MA
County Middlesex
Area West Newton
Zoning SR1
Direction Off Chestnut ST
Rooms
Family Room Skylight, Cathedral Ceiling(s), Beamed Ceilings, Flooring - Hardwood, Wet Bar, Deck - Exterior, Recessed Lighting
Basement Full, Finished, Walk-Out Access, Interior Entry
Primary Bedroom Level Second
Dining Room Beamed Ceilings, Flooring - Hardwood
Kitchen Flooring - Hardwood, Countertops - Stone/Granite/Solid, Kitchen Island, Deck - Exterior, Recessed Lighting
Interior
Interior Features Bathroom - Full, Bathroom - Half, Closet/Cabinets - Custom Built, Office, Sun Room, Den, Bathroom, Mud Room, Wet Bar
Heating Hydro Air
Cooling Central Air
Flooring Carpet, Hardwood, Stone / Slate, Flooring - Wall to Wall Carpet
Fireplaces Number 2
Fireplaces Type Family Room, Living Room
Appliance Range, Dishwasher, Disposal, Microwave, Refrigerator, Washer, Dryer, Wine Refrigerator, Range Hood, Gas Water Heater, Utility Connections for Gas Range
Laundry Second Floor
Exterior
Exterior Feature Professional Landscaping, Sprinkler System
Garage Spaces 2.0
Community Features Public Transportation, Shopping, Park, Golf, Medical Facility, Highway Access, Public School, T-Station
Utilities Available for Gas Range
Roof Type Slate
Total Parking Spaces 2
Garage Yes
Building
Lot Description Level
Foundation Concrete Perimeter
Sewer Public Sewer
Water Public
Architectural Style Colonial
Schools
Elementary Schools Peirce
Middle Schools Day
High Schools North
Read Less
Want to know what your home might be worth? Contact us for a FREE valuation!

Our team is ready to help you sell your home for the highest possible price ASAP
Bought with Marc Russo • Atlas Properties





