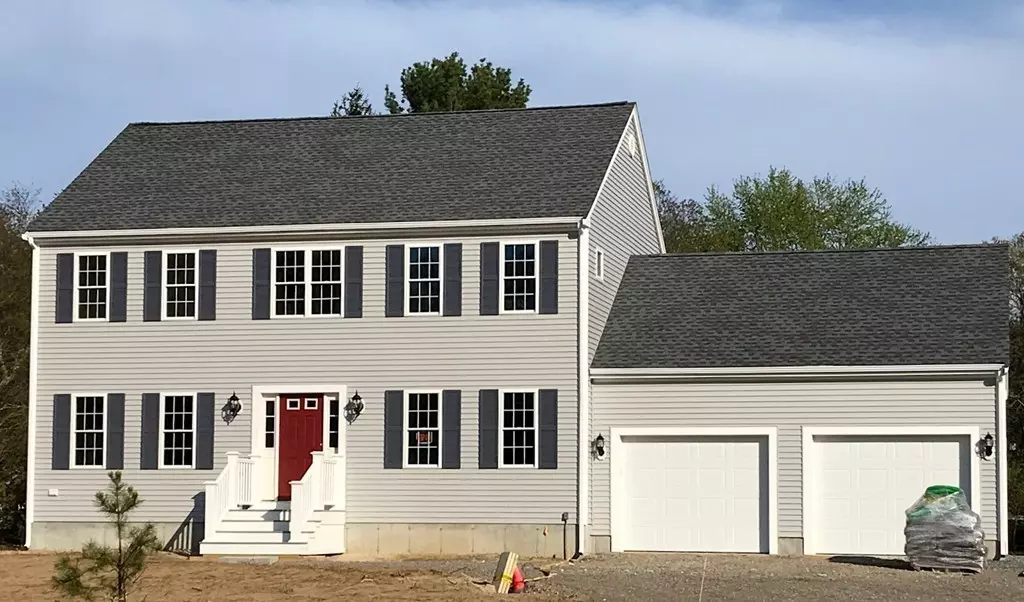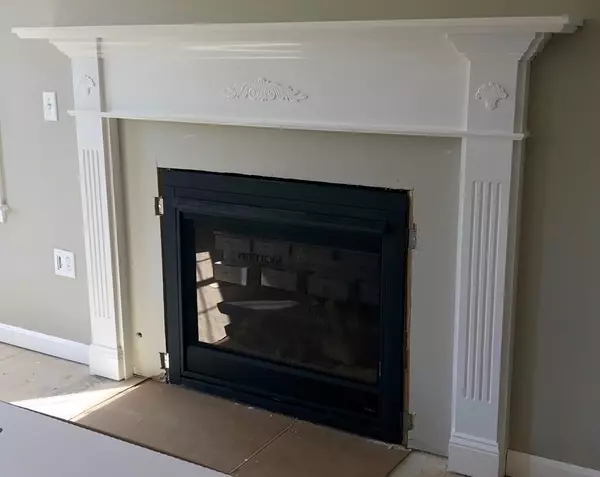$705,000
$699,000
0.9%For more information regarding the value of a property, please contact us for a free consultation.
35 Olde Pasture Road Duxbury, MA 02332
4 Beds
2.5 Baths
2,016 SqFt
Key Details
Sold Price $705,000
Property Type Single Family Home
Sub Type Single Family Residence
Listing Status Sold
Purchase Type For Sale
Square Footage 2,016 sqft
Price per Sqft $349
MLS Listing ID 72323332
Sold Date 07/13/18
Style Colonial
Bedrooms 4
Full Baths 2
Half Baths 1
HOA Y/N false
Year Built 2018
Annual Tax Amount $3,557
Tax Year 2018
Lot Size 1.440 Acres
Acres 1.44
Property Description
Rare Opportunity to Enjoy NEW custom design and high quality craftsmanship Colonial situated on perfect setting. Private 1.44 acre open field lot at end of Cul de sac offers unlimited possibilities for plentiful garden beds to post and beam barn. Main floor open space is perfect for entertaining friends and family. Relax in bright, light decorated color palette for peaceful living. Living room boast H/W floors, gas fireplace, coffered ceiling and recessed lighting. Master Suite includes large walk-in closet and spa like double vanity with free standing CT shower. Energy efficient with 2 heating Systems and AC Units. First floor laundry for busy families. Oversized attached garage. Be in by summer and enjoy this seaside community of Duxbury known for its highly regarded schools and miles of sunny beach! Showings begin Saturday May 12.
Location
State MA
County Plymouth
Zoning Res
Direction Rt 53 to Chandler to Olde Pasture Rd or Rt 3 (exit 11) Rt 14 to Chandler to Olde Pasture Rd
Rooms
Family Room Coffered Ceiling(s), Flooring - Hardwood, Recessed Lighting
Basement Full, Bulkhead, Unfinished
Primary Bedroom Level Second
Dining Room Flooring - Hardwood
Kitchen Flooring - Hardwood, Dining Area, Countertops - Stone/Granite/Solid, Kitchen Island, Cabinets - Upgraded, Recessed Lighting, Stainless Steel Appliances, Gas Stove
Interior
Interior Features Finish - Sheetrock
Heating Forced Air, Natural Gas
Cooling Central Air, Dual
Flooring Wood, Tile, Carpet, Hardwood
Fireplaces Number 1
Fireplaces Type Family Room
Appliance Range, Dishwasher, Microwave, Refrigerator, ENERGY STAR Qualified Refrigerator, ENERGY STAR Qualified Dishwasher, Rangetop - ENERGY STAR, Gas Water Heater, Tank Water Heaterless, Utility Connections for Gas Range, Utility Connections for Gas Oven, Utility Connections for Electric Dryer
Laundry Flooring - Stone/Ceramic Tile, Electric Dryer Hookup, Washer Hookup, First Floor
Exterior
Exterior Feature Rain Gutters
Garage Spaces 2.0
Community Features Public Transportation, Shopping, Walk/Jog Trails, Highway Access, Public School
Utilities Available for Gas Range, for Gas Oven, for Electric Dryer, Washer Hookup
Roof Type Shingle
Total Parking Spaces 6
Garage Yes
Building
Lot Description Cul-De-Sac, Wooded, Level
Foundation Concrete Perimeter
Sewer Private Sewer
Water Public
Architectural Style Colonial
Schools
Elementary Schools Chandler/Alden
Middle Schools Duxbury Middle
High Schools Duxbury High
Others
Senior Community false
Read Less
Want to know what your home might be worth? Contact us for a FREE valuation!

Our team is ready to help you sell your home for the highest possible price ASAP
Bought with Laudelene Wever • Unlimited Sotheby's International Realty





