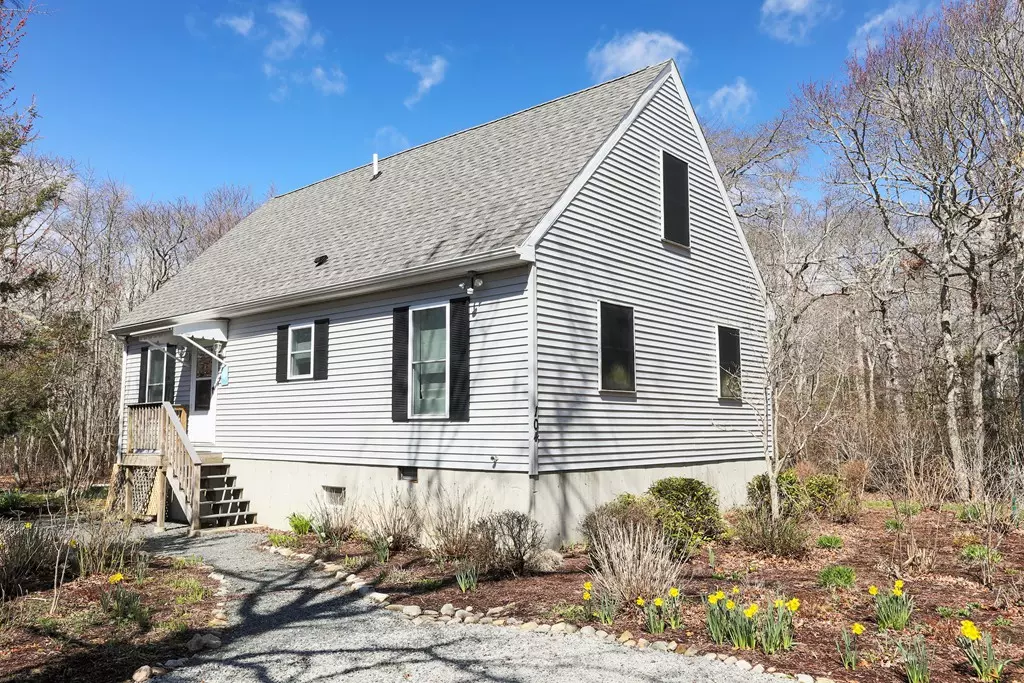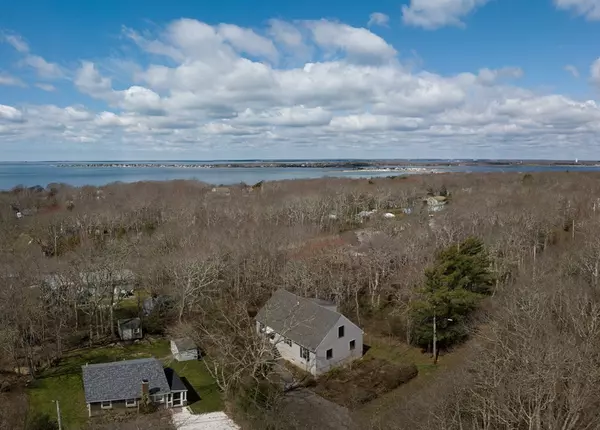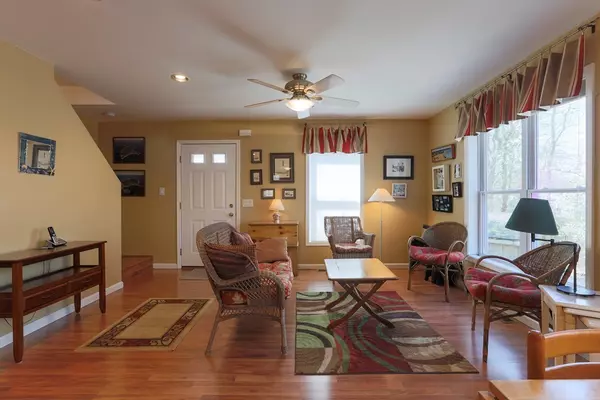$325,000
$339,900
4.4%For more information regarding the value of a property, please contact us for a free consultation.
104 Fir Fairhaven, MA 02719
2 Beds
2 Baths
1,600 SqFt
Key Details
Sold Price $325,000
Property Type Single Family Home
Sub Type Single Family Residence
Listing Status Sold
Purchase Type For Sale
Square Footage 1,600 sqft
Price per Sqft $203
MLS Listing ID 72323604
Sold Date 07/11/18
Style Cape
Bedrooms 2
Full Baths 2
HOA Y/N true
Year Built 2005
Annual Tax Amount $3,533
Tax Year 2018
Lot Size 6,098 Sqft
Acres 0.14
Property Description
West Island Lifestyle! Live Year Round and/or Seasonal Getaway! This Pristine Cape Built in 2005, and not in a flood zone, features an Open Floorplan, a large laundry room, and a Flexible Layout in the Large Living Room. This Home will Welcome your family for years, plenty of space for Guests and is an "Easy Keeper" Enjoy West Island Beaches, Activities, and Get-togethers. Located on the edge of West Island 338-acre area features sandy beaches, wetlands & woodlands, plus hiking & walking trails. West Island is a short distance to Numerous Restaurants and Eateries, Grocery and Convenience Stores. Lots to do in Town, including Historic Buildings and Village, a Bike Path and so much more. Also, Visit our National Historic Whaling Park in New Bedford, only 20 mins away, where you'll find Arts, Culture, Historic Downtown Shops, and more Restaurants including some of the best in our area! The time is now! Let's get you in before Summer!! **see showing instructions
Location
State MA
County Bristol
Zoning RR
Direction Rte 240, turns into Sconticut Neck, Left onto Goulart Memorial Dr, Causeway, Right onto Fir
Rooms
Basement Crawl Space, Concrete, Unfinished
Primary Bedroom Level Second
Dining Room Ceiling Fan(s), Flooring - Laminate, Deck - Exterior, Open Floorplan, Recessed Lighting
Kitchen Ceiling Fan(s), Closet, Flooring - Laminate, Dining Area, Exterior Access, Open Floorplan, Recessed Lighting
Interior
Heating Central, Forced Air, Electric Baseboard, Oil
Cooling None
Flooring Vinyl, Laminate
Appliance Range, Dishwasher, Refrigerator, Electric Water Heater, Utility Connections for Electric Range, Utility Connections for Electric Dryer
Laundry Flooring - Vinyl, Electric Dryer Hookup, Washer Hookup, First Floor
Exterior
Community Features Park, Walk/Jog Trails, Conservation Area, Marina
Utilities Available for Electric Range, for Electric Dryer
Waterfront Description Beach Front, Harbor, Ocean, Walk to, 3/10 to 1/2 Mile To Beach, Beach Ownership(Public,Association)
Roof Type Shingle
Total Parking Spaces 2
Garage No
Building
Lot Description Wooded, Easements
Foundation Concrete Perimeter
Sewer Public Sewer
Water Public
Architectural Style Cape
Others
Acceptable Financing Contract
Listing Terms Contract
Read Less
Want to know what your home might be worth? Contact us for a FREE valuation!

Our team is ready to help you sell your home for the highest possible price ASAP
Bought with Timothy Evans • Howe Allen Realty





