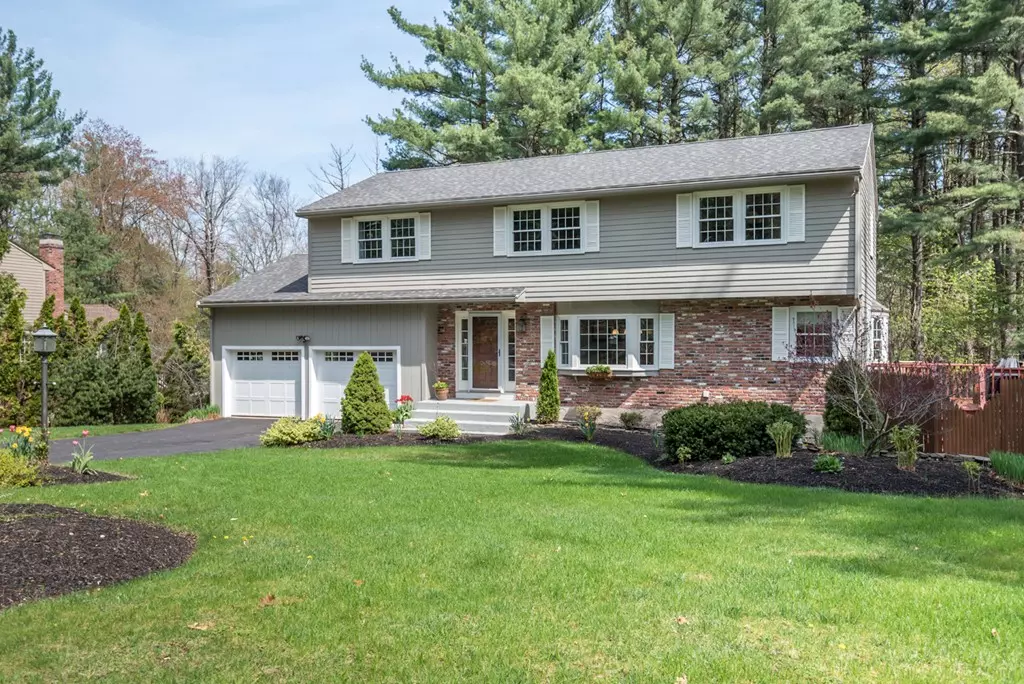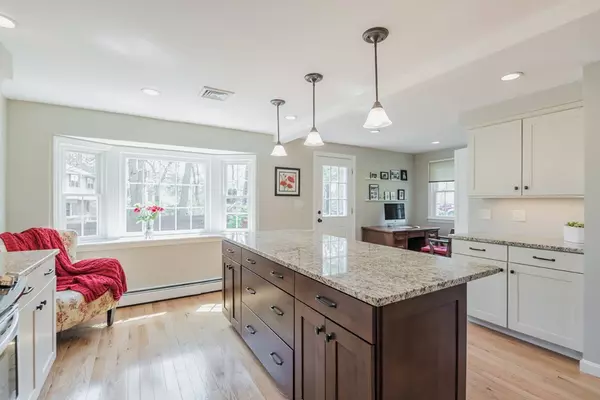$785,000
$760,000
3.3%For more information regarding the value of a property, please contact us for a free consultation.
2 Garfield Ln E Andover, MA 01810
4 Beds
3 Baths
3,480 SqFt
Key Details
Sold Price $785,000
Property Type Single Family Home
Sub Type Single Family Residence
Listing Status Sold
Purchase Type For Sale
Square Footage 3,480 sqft
Price per Sqft $225
MLS Listing ID 72324441
Sold Date 07/13/18
Style Colonial, Contemporary
Bedrooms 4
Full Baths 2
Half Baths 2
HOA Y/N false
Year Built 1980
Annual Tax Amount $9,121
Tax Year 2018
Lot Size 0.570 Acres
Acres 0.57
Property Description
4 Bedroom home in popular cul-de-sac location in South School district. Hardwood flooring throughout and central air! Open floor plan on first level. White kitchen with SS appliances, granite counters and extra large center island with seating for 4. Family Room has wood burning fireplace, and sliders to 2 level deck and private backyard. Dining Room with bay window and recessed lighting. Large Living Room with bay window and stairs leading to 4 good sized Bedrooms. Master has 2 closets, including one walk-in, and private Bath. Living continues in the expansive finished lower level with full size window, built-ins, Office, Bath and work room. Nicely landscaped with fenced fieldstone patio area with fire pit. Move in this Summer and enjoy! 1st showing OH 5/12 12-3
Location
State MA
County Essex
Zoning SRB
Direction Tewsksbury St, to Yardley Rd, to Garfield North, to Garfield East
Rooms
Family Room Skylight, Flooring - Hardwood, Deck - Exterior, Slider
Basement Full, Finished, Walk-Out Access, Interior Entry
Primary Bedroom Level Second
Dining Room Flooring - Hardwood, Window(s) - Bay/Bow/Box, Chair Rail, Recessed Lighting
Kitchen Flooring - Hardwood, Window(s) - Bay/Bow/Box, Countertops - Stone/Granite/Solid, Kitchen Island, Chair Rail, Dryer Hookup - Electric, Recessed Lighting, Stainless Steel Appliances, Washer Hookup
Interior
Interior Features Recessed Lighting, Closet, Closet - Cedar, Bathroom - Half, Countertops - Stone/Granite/Solid, Office, Bathroom, Central Vacuum
Heating Central, Hot Water, Natural Gas
Cooling Central Air, Whole House Fan
Flooring Tile, Laminate, Hardwood, Flooring - Laminate, Flooring - Stone/Ceramic Tile
Fireplaces Number 1
Fireplaces Type Family Room
Appliance Range, Dishwasher, Microwave, Refrigerator, Washer, Dryer, Gas Water Heater, Tank Water Heater, Utility Connections for Gas Range, Utility Connections for Gas Oven, Utility Connections for Electric Dryer
Laundry Electric Dryer Hookup, Recessed Lighting, Washer Hookup, First Floor
Exterior
Exterior Feature Rain Gutters, Sprinkler System
Garage Spaces 2.0
Fence Fenced/Enclosed, Fenced
Community Features Public Transportation, Shopping, Park, Walk/Jog Trails, Stable(s), Golf, Medical Facility, Laundromat, Highway Access, House of Worship, Private School, Public School, T-Station
Utilities Available for Gas Range, for Gas Oven, for Electric Dryer
Roof Type Shingle
Total Parking Spaces 6
Garage Yes
Building
Lot Description Cul-De-Sac, Wooded, Level
Foundation Concrete Perimeter, Irregular
Sewer Private Sewer
Water Public
Architectural Style Colonial, Contemporary
Schools
Elementary Schools South
Middle Schools West
High Schools Ahs
Others
Senior Community false
Read Less
Want to know what your home might be worth? Contact us for a FREE valuation!

Our team is ready to help you sell your home for the highest possible price ASAP
Bought with EdVantage Home Group • RE/MAX Leading Edge





