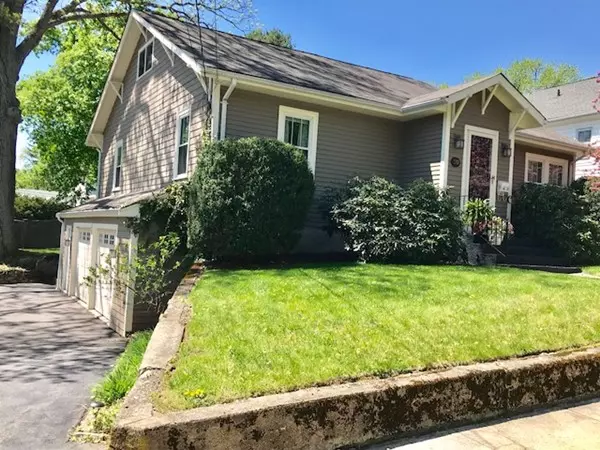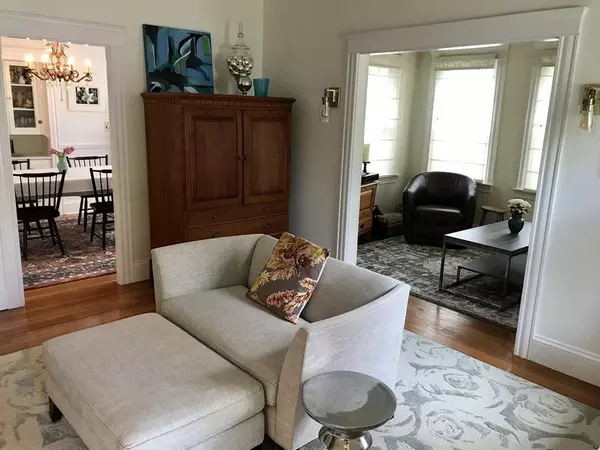$404,400
$399,900
1.1%For more information regarding the value of a property, please contact us for a free consultation.
20 Ash St. North Attleboro, MA 02760
3 Beds
2 Baths
1,801 SqFt
Key Details
Sold Price $404,400
Property Type Single Family Home
Sub Type Single Family Residence
Listing Status Sold
Purchase Type For Sale
Square Footage 1,801 sqft
Price per Sqft $224
Subdivision South Washington St. Area
MLS Listing ID 72325035
Sold Date 07/27/18
Style Cape, Bungalow
Bedrooms 3
Full Baths 2
HOA Y/N false
Year Built 1929
Annual Tax Amount $4,266
Tax Year 2018
Lot Size 9,583 Sqft
Acres 0.22
Property Sub-Type Single Family Residence
Property Description
FIRST SHOWINGS @ OPEN HOUSE Tuesday 5/15@ 5-7pm. Beautiful large Craftsman Style Cape with 2-car garage in sought after residential neighborhood!! Bright and airy updated home. You'll love all the details...built-in china closet in the large formal dining room, crown moldings, hardwood floors, 4-season sun room, French doors, front and back hallways/mud rooms, granite in the white cabinet kitchen w/butcher block center island and stainless steel snack bar and stunning first floor King-sized Master bedroom with walk-in closet. Sun drenched room upstairs is perfect for bedroom, studio, office or private guest or teen space. The lower level is beautifully finished with a family room, office/4th bedroom option and updated full bath, as well as an inviting mud room area from the garage. So much room, and so much charm! When you are not out on your lovely deck overlooking your beautiful lush green backyard, you can walk to dinner and cocktails at any of the fine dining spots in downtown.
Location
State MA
County Bristol
Zoning R
Direction South Washington St. (Rte 1A) to Ash St. #20 on left.
Rooms
Family Room Flooring - Wall to Wall Carpet
Basement Full, Finished, Radon Remediation System
Primary Bedroom Level First
Dining Room Closet/Cabinets - Custom Built, Flooring - Hardwood
Kitchen Flooring - Hardwood, French Doors, Remodeled
Interior
Interior Features Sun Room, Office
Heating Baseboard, Oil, Electric
Cooling None
Flooring Wood, Tile, Wood Laminate
Appliance Range, Dishwasher, Microwave, Refrigerator, Utility Connections for Electric Range, Utility Connections for Electric Dryer
Laundry In Basement, Washer Hookup
Exterior
Garage Spaces 2.0
Fence Fenced
Community Features Public Transportation, Shopping, Pool, Golf, Medical Facility, Highway Access, House of Worship, Private School, Public School, T-Station, Sidewalks
Utilities Available for Electric Range, for Electric Dryer, Washer Hookup
Waterfront Description Beach Front, Lake/Pond, 1 to 2 Mile To Beach, Beach Ownership(Public)
Roof Type Shingle
Total Parking Spaces 3
Garage Yes
Building
Foundation Concrete Perimeter
Sewer Public Sewer
Water Public
Architectural Style Cape, Bungalow
Read Less
Want to know what your home might be worth? Contact us for a FREE valuation!

Our team is ready to help you sell your home for the highest possible price ASAP
Bought with The Pariseau Group • CENTURY 21 Ed Pariseau, REALTORS®





