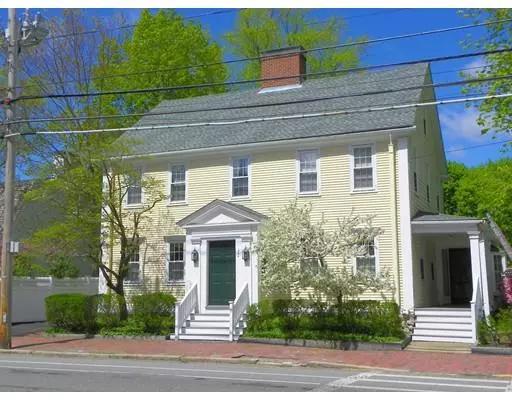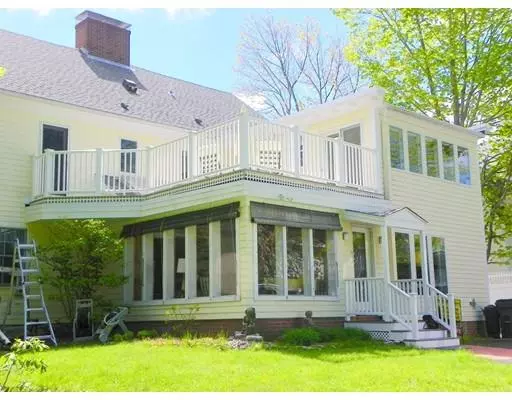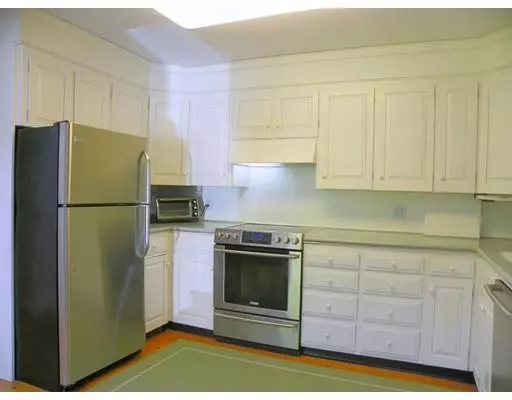$733,450
$799,000
8.2%For more information regarding the value of a property, please contact us for a free consultation.
354 High Newburyport, MA 01950
3 Beds
2.5 Baths
2,602 SqFt
Key Details
Sold Price $733,450
Property Type Single Family Home
Sub Type Single Family Residence
Listing Status Sold
Purchase Type For Sale
Square Footage 2,602 sqft
Price per Sqft $281
MLS Listing ID 72326263
Sold Date 02/08/19
Style Antique, Georgian
Bedrooms 3
Full Baths 2
Half Baths 1
HOA Y/N false
Year Built 1791
Annual Tax Amount $9,945
Tax Year 2017
Lot Size 0.480 Acres
Acres 0.48
Property Description
CAPTAIN ORLANDO MERRILL HOUSE 1791,ELEGANTLY, WONDERFULLY ORIGINAL IN PERIOD FEATURES, 4 FIREPLACES WITH PANELED WALLS, CAPTAINS STAIRCASE, CORNICE MOLDINGS. THREE+ BEDROOMS 2 1/2 BATHS. ALL SYSTEMS UPDATED RECENTLY. 10 ROOMS, INCLUDE A HEATED SUN-ROOM WITH VIEWS TO THE 1/2 ACRE OF GARDENS & LAWN. 2-STORY CARRIAGE BARN TO THE REAR. SUPERIOR HIGH ST. LOCATION. COMFORTABLY LIVABLE FOR TODAY'S LIFE STYLE.WALK TO THE SHOPS, MARKETS, RESTAURANTS, THEATERS, WATERFRONT PARKS, MARINAS OF HISTORIC DOWNTOWN NEWBURYPORT. KEPT METICULOUSLY BY CARING OWNERS.
Location
State MA
County Essex
Zoning R-2
Direction EXIT #57 TURN EAST ON 113 , YOU ARE ON HIGH ST
Rooms
Family Room Bathroom - Half, Closet/Cabinets - Custom Built, Window(s) - Picture, Exterior Access
Basement Full, Interior Entry, Bulkhead, Slab
Primary Bedroom Level Second
Dining Room Closet/Cabinets - Custom Built, Flooring - Wood, Wainscoting
Kitchen Bathroom - Half, Skylight, Pantry
Interior
Interior Features Office, Sun Room
Heating Baseboard, Oil
Cooling Window Unit(s)
Flooring Wood, Tile, Flooring - Wood, Flooring - Stone/Ceramic Tile
Fireplaces Number 4
Fireplaces Type Dining Room, Living Room, Master Bedroom, Bedroom
Appliance Range, Dishwasher, Refrigerator, Freezer, Washer, Dryer, Oil Water Heater
Laundry Second Floor
Exterior
Exterior Feature Storage, Garden
Garage Spaces 2.0
Fence Fenced/Enclosed
Community Features Public Transportation, Shopping, Pool, Tennis Court(s), Park, Walk/Jog Trails, Golf, Medical Facility, Bike Path, Conservation Area, Highway Access, House of Worship, Marina, Private School, Public School, T-Station
Waterfront Description Beach Front, Ocean, 1 to 2 Mile To Beach, Beach Ownership(Public)
Roof Type Shingle, Rubber
Total Parking Spaces 6
Garage Yes
Building
Foundation Stone, Brick/Mortar, Slab, Irregular
Sewer Public Sewer
Water Public
Architectural Style Antique, Georgian
Others
Senior Community false
Read Less
Want to know what your home might be worth? Contact us for a FREE valuation!

Our team is ready to help you sell your home for the highest possible price ASAP
Bought with Kevin Fruh • Fruh Realty, LLC





