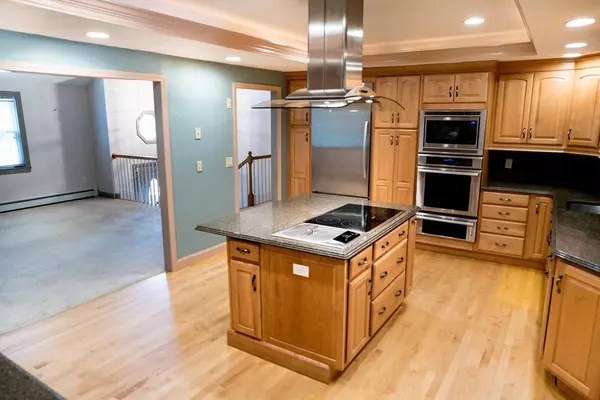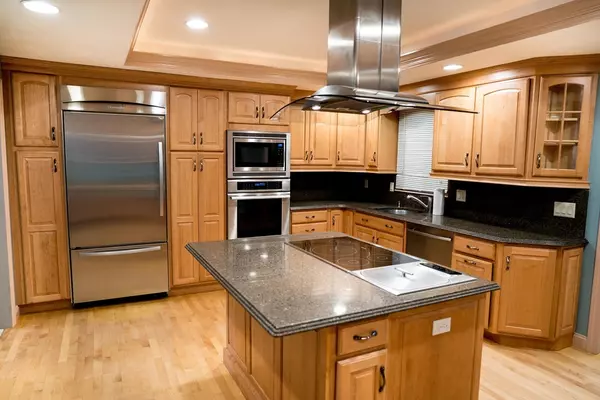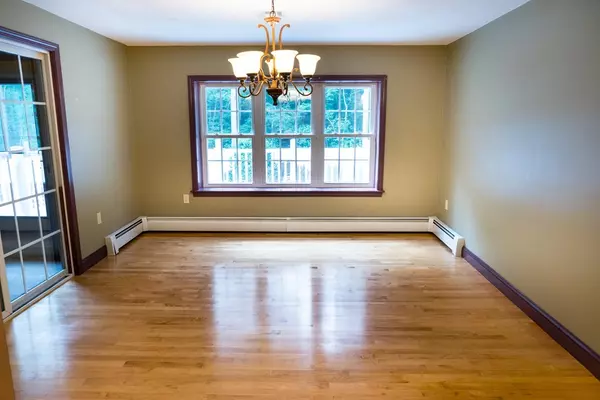$529,900
$529,900
For more information regarding the value of a property, please contact us for a free consultation.
48 Bellingham Road Blackstone, MA 01504
4 Beds
3.5 Baths
4,500 SqFt
Key Details
Sold Price $529,900
Property Type Single Family Home
Sub Type Single Family Residence
Listing Status Sold
Purchase Type For Sale
Square Footage 4,500 sqft
Price per Sqft $117
MLS Listing ID 72326522
Sold Date 10/31/18
Bedrooms 4
Full Baths 3
Half Baths 1
HOA Y/N false
Year Built 1984
Annual Tax Amount $7,942
Tax Year 2018
Lot Size 1.080 Acres
Acres 1.08
Property Description
Custom Tri Level that seriously offers it all! This 4 bedroom 3.5 bath home is approx 4500 square feet of living space offering gourmet kitchen with Thermador and Wolf stainless steel appliances, center island, solid maple cabinets, granite counter tops, wall ovens and warming drawers. The master suite is massive with tray ceilings, sitting area, walk-in custom closet and a master bathroom with double granite vanity and two-headed walk-in shower. All season, enclosed and heated porch with bar overlooks the whole backyard. Finished walk-out basement with bar, bathroom, workshop and access to backyard and garage. Absolutely beautiful back yard to entertain! In-ground pool, coi pond, custom brick fire pit, horseshoe pits, and shed. Two car garage. So many extras: Central AC, generator hookup, front and back irrigation system, fenced-in yard, storage galore, security system, surround sound inside & outside, new septic being installed, gutter helmet& whole house water filter.
Location
State MA
County Worcester
Zoning R1
Direction Elm Street to Bellingham Road
Rooms
Family Room Wood / Coal / Pellet Stove, Closet, Wet Bar, Cable Hookup, Exterior Access, Open Floorplan, Recessed Lighting, Storage
Basement Full, Finished, Walk-Out Access, Interior Entry, Garage Access, Sump Pump, Concrete
Primary Bedroom Level Second
Dining Room Flooring - Hardwood, Window(s) - Picture, Exterior Access, Open Floorplan, Slider
Kitchen Flooring - Hardwood, Pantry, Countertops - Stone/Granite/Solid, Kitchen Island, Breakfast Bar / Nook, Cabinets - Upgraded, Exterior Access, Open Floorplan, Recessed Lighting
Interior
Interior Features Wet Bar, Wired for Sound
Heating Central
Cooling Central Air
Flooring Wood, Tile, Carpet
Appliance Oven, Dishwasher, Microwave, Countertop Range, Refrigerator, Water Treatment, Plumbed For Ice Maker, Utility Connections for Electric Oven, Utility Connections for Electric Dryer
Laundry Flooring - Stone/Ceramic Tile, Electric Dryer Hookup, Washer Hookup, Second Floor
Exterior
Exterior Feature Rain Gutters, Storage, Professional Landscaping, Decorative Lighting
Garage Spaces 2.0
Fence Fenced/Enclosed, Fenced
Pool In Ground
Community Features Shopping, Walk/Jog Trails, Golf, House of Worship, Private School, Public School
Utilities Available for Electric Oven, for Electric Dryer, Washer Hookup, Icemaker Connection
Roof Type Shingle
Total Parking Spaces 6
Garage Yes
Private Pool true
Building
Lot Description Level
Foundation Concrete Perimeter
Sewer Private Sewer
Water Private
Others
Senior Community false
Read Less
Want to know what your home might be worth? Contact us for a FREE valuation!

Our team is ready to help you sell your home for the highest possible price ASAP
Bought with Brian Dicks • ERA Key Realty Services





