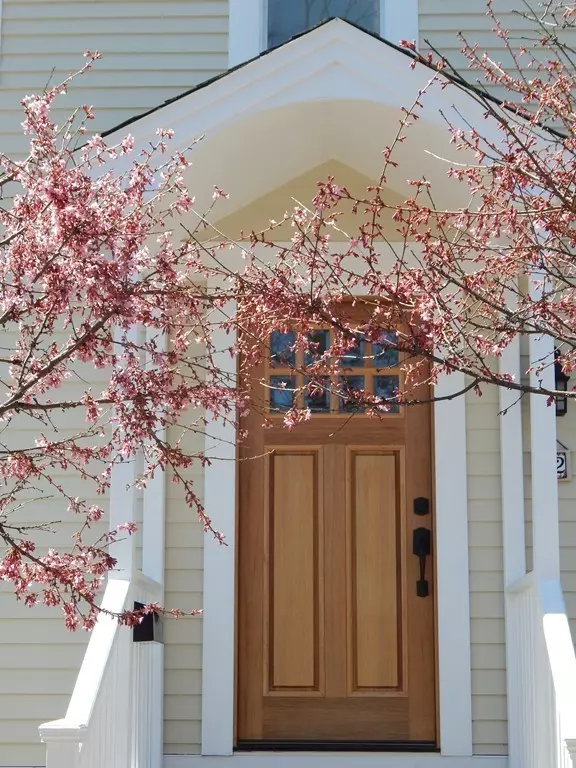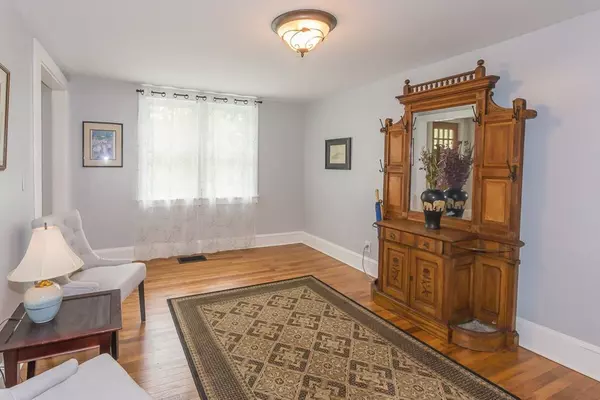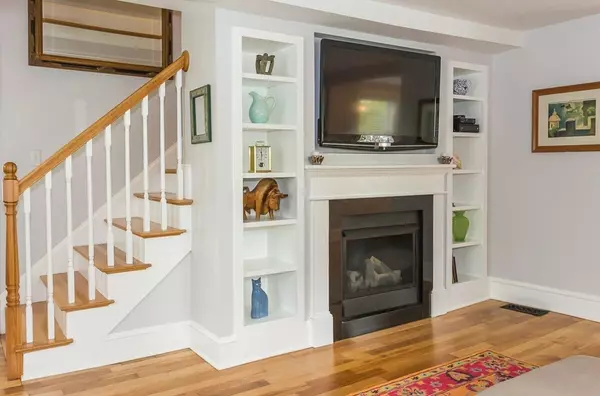$749,000
$749,000
For more information regarding the value of a property, please contact us for a free consultation.
22 Johnson St Newburyport, MA 01950
3 Beds
2.5 Baths
2,332 SqFt
Key Details
Sold Price $749,000
Property Type Single Family Home
Sub Type Single Family Residence
Listing Status Sold
Purchase Type For Sale
Square Footage 2,332 sqft
Price per Sqft $321
MLS Listing ID 72326982
Sold Date 07/31/18
Style Colonial
Bedrooms 3
Full Baths 2
Half Baths 1
HOA Y/N false
Year Built 1898
Annual Tax Amount $6,645
Tax Year 2018
Lot Size 0.380 Acres
Acres 0.38
Property Description
Lovely Home in ideal location within walking distance to everything! Downtown, Rail Trail, Parks, Train, and Waterfront activities. Miles of beautiful Plum Island beaches are only a short distance. This is a rare find in town with an additional lot included, totaling over 1/3 acre with lots of possibilities. Spacious, bright and open concept 3 bedroom, 2 1/2 bath, gleaming hardwood floors throughout, with finished 3rd floor for guest room/office/family room. Extra space on first floor for office/den. Living Room features FP & built ins. Master suite w/custom glass shower door, basket weave marble shower floor nice closet space. Second floor W/D hook up. Beautiful back yard to entertain and enjoy your privacy. Mature gardens with fruit trees and raspberry bushes complete the outdoor area w/stone patio and deck off your bright and breezy sun-room. Looking to expand, downsize,or just be in Newburyport, this could be the opportunity you've been waiting for...
Location
State MA
County Essex
Zoning Residentia
Direction High or Low Street to Johnson St.
Rooms
Basement Full, Interior Entry, Bulkhead, Sump Pump, Unfinished
Primary Bedroom Level Second
Dining Room Bathroom - Half, Flooring - Hardwood, French Doors, Breakfast Bar / Nook, Deck - Exterior, Exterior Access, High Speed Internet Hookup, Open Floorplan
Kitchen Flooring - Hardwood, Pantry, Countertops - Stone/Granite/Solid, Breakfast Bar / Nook, Open Floorplan, Recessed Lighting, Remodeled, Stainless Steel Appliances, Gas Stove
Interior
Interior Features Closet, High Speed Internet Hookup, Ceiling - Cathedral, Ceiling Fan(s), Closet - Walk-in, Cable Hookup, Office, Sun Room, Bonus Room
Heating Forced Air, Natural Gas
Cooling None
Flooring Tile, Carpet, Hardwood, Flooring - Hardwood, Flooring - Stone/Ceramic Tile, Flooring - Wall to Wall Carpet
Fireplaces Number 1
Fireplaces Type Living Room
Appliance Range, Dishwasher, Disposal, Microwave, Refrigerator, Gas Water Heater, Utility Connections for Gas Range, Utility Connections for Gas Oven, Utility Connections for Electric Dryer
Laundry Electric Dryer Hookup, Washer Hookup, Second Floor
Exterior
Exterior Feature Balcony / Deck, Rain Gutters, Fruit Trees, Garden
Fence Fenced
Community Features Public Transportation, Shopping, Pool, Tennis Court(s), Park, Walk/Jog Trails, Medical Facility, Bike Path, Conservation Area, Highway Access, House of Worship, Marina, Private School, Public School, T-Station, Sidewalks
Utilities Available for Gas Range, for Gas Oven, for Electric Dryer, Washer Hookup
Waterfront Description Beach Front, Ocean, Beach Ownership(Public)
Roof Type Shingle
Total Parking Spaces 4
Garage No
Building
Lot Description Level
Foundation Stone
Sewer Public Sewer
Water Public
Architectural Style Colonial
Schools
Elementary Schools Bresnahan
Middle Schools Molin
High Schools Newburyport
Others
Senior Community false
Read Less
Want to know what your home might be worth? Contact us for a FREE valuation!

Our team is ready to help you sell your home for the highest possible price ASAP
Bought with The Goodrich Team • Goodrich Residential, LLC





