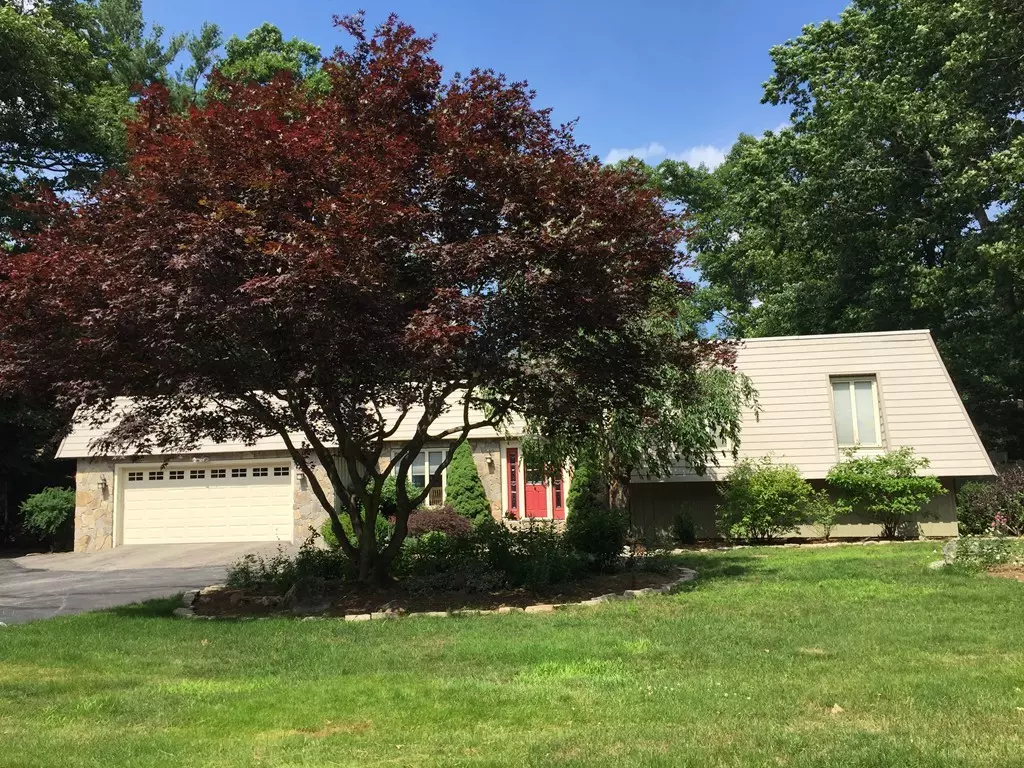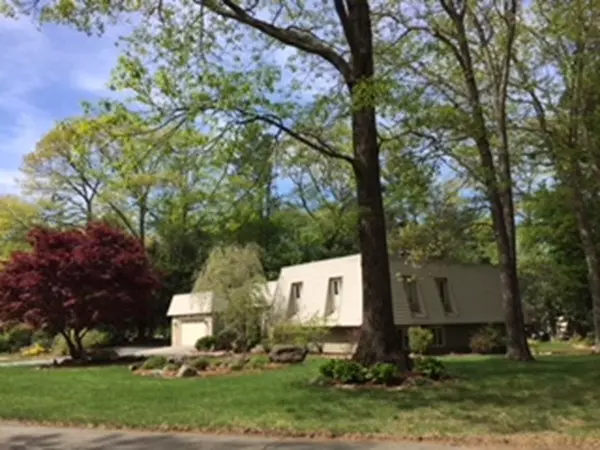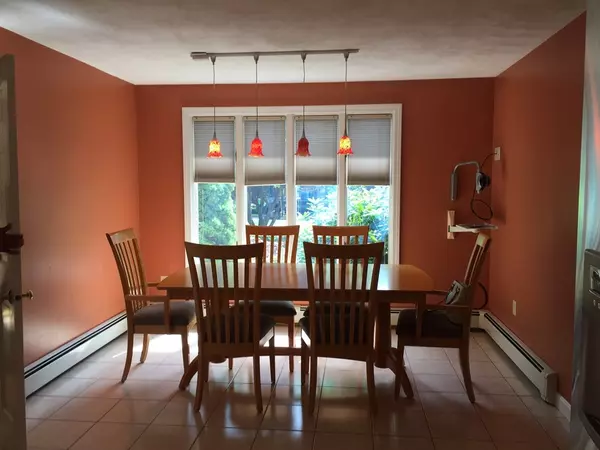$375,000
$369,000
1.6%For more information regarding the value of a property, please contact us for a free consultation.
29 Lancelot Drive Paxton, MA 01612
4 Beds
2.5 Baths
2,400 SqFt
Key Details
Sold Price $375,000
Property Type Single Family Home
Sub Type Single Family Residence
Listing Status Sold
Purchase Type For Sale
Square Footage 2,400 sqft
Price per Sqft $156
MLS Listing ID 72327094
Sold Date 07/30/18
Style Contemporary
Bedrooms 4
Full Baths 2
Half Baths 1
Year Built 1970
Annual Tax Amount $6,290
Tax Year 2017
Lot Size 0.500 Acres
Acres 0.5
Property Description
Only 5 minutes to Worcester!!! Located on a half acre of beautiful landscaping in desirable Crowningshield neighborhood. Wonderful, well maintained contemporary tri-level home: 4 bedrooms, large eat in kitchen, stainless steel appliances,granite counter tops. Beautiful living room w/ gorgeous stone fire place and spacious dining room, both access to huge 24x24 private deck to enjoy summer cook out. . Hardwood floors entire house. Master bedroom with master bath and good size bedrooms. Finished basement with private study room w/open door to back yard with perennial flowers. Come see to appreciate!!!
Location
State MA
County Worcester
Zoning 0R4
Direction Pleasant Street (Route 122) to Crowningshield (across Paxton Fire Department) to Lancelot
Rooms
Family Room Flooring - Hardwood
Basement Full, Finished, Walk-Out Access, Interior Entry, Concrete
Primary Bedroom Level Second
Dining Room Flooring - Hardwood, Balcony / Deck
Kitchen Ceiling Fan(s), Flooring - Stone/Ceramic Tile, Cabinets - Upgraded, Cable Hookup
Interior
Interior Features Study
Heating Baseboard, Oil
Cooling None
Flooring Tile, Hardwood, Engineered Hardwood, Flooring - Hardwood
Fireplaces Number 1
Fireplaces Type Living Room
Appliance Range, Oven, Dishwasher, Microwave, Refrigerator, Oil Water Heater, Tank Water Heater, Utility Connections for Electric Range, Utility Connections for Electric Oven, Utility Connections for Electric Dryer
Laundry In Basement, Washer Hookup
Exterior
Exterior Feature Balcony, Storage, Sprinkler System
Garage Spaces 2.0
Community Features Shopping, Pool, Tennis Court(s), Park, Walk/Jog Trails, Golf
Utilities Available for Electric Range, for Electric Oven, for Electric Dryer, Washer Hookup
Roof Type Rubber
Total Parking Spaces 8
Garage Yes
Building
Lot Description Level
Foundation Concrete Perimeter
Sewer Private Sewer
Water Public
Architectural Style Contemporary
Schools
Elementary Schools Paxton Center
High Schools Waschusett
Read Less
Want to know what your home might be worth? Contact us for a FREE valuation!

Our team is ready to help you sell your home for the highest possible price ASAP
Bought with Edwin Hernandez • Rose Real Estate Consultants





