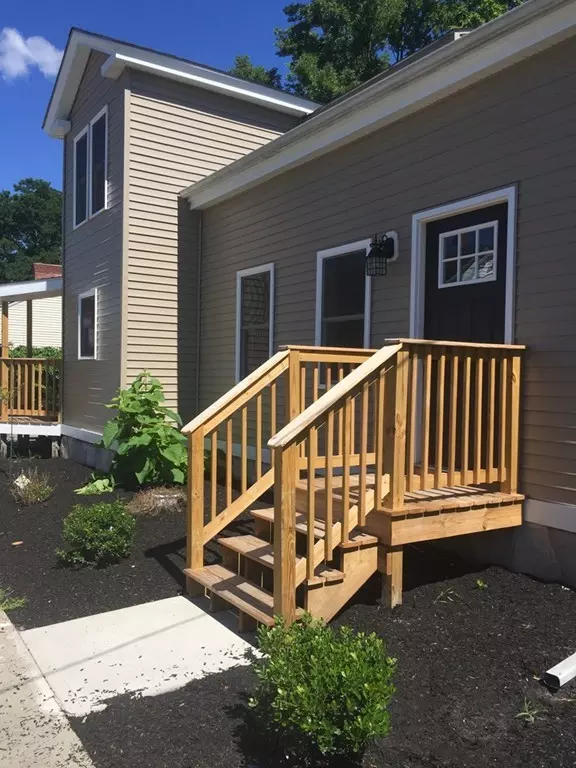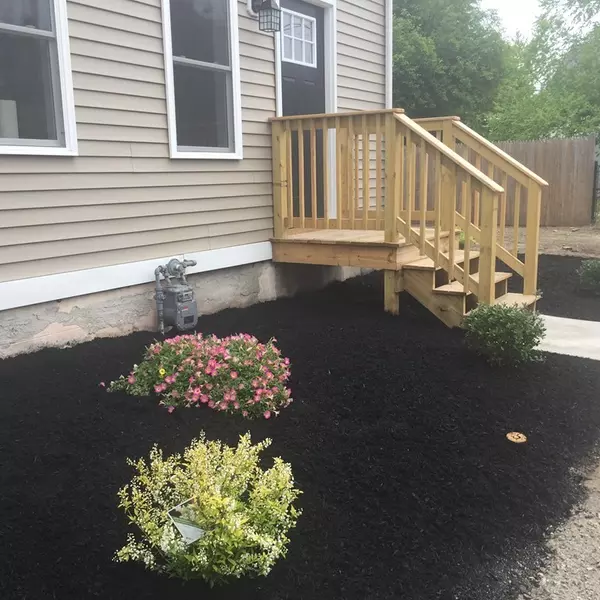$300,000
$314,000
4.5%For more information regarding the value of a property, please contact us for a free consultation.
38 Farnum St Blackstone, MA 01504
3 Beds
2 Baths
1,796 SqFt
Key Details
Sold Price $300,000
Property Type Single Family Home
Sub Type Single Family Residence
Listing Status Sold
Purchase Type For Sale
Square Footage 1,796 sqft
Price per Sqft $167
MLS Listing ID 72327475
Sold Date 09/28/18
Style Cape
Bedrooms 3
Full Baths 2
Year Built 1850
Annual Tax Amount $3,953
Tax Year 2018
Lot Size 0.310 Acres
Acres 0.31
Property Description
PRICE JUST REDUCED! What was old is new again! Must see unique home rebuilt from the studs. This is a three bedroom, two bath beautiful home. So many updates! Navien high efficiency gas combo boiler with on demand tankless hot water. New energy efficient windows, insulation, all new flooring - tile, laminate and wall to wall. New electric, energy efficient LED lighting throughout, new updated plumbing, two full bathrooms- all new. Hickory cabinets with crown molding. Enjoy breakfasts in bay area in spacious kitchen. All new kitchen appliances. Granite countertops, kitchen peninsula. First floor gracious bedroom or den. Stone feature wall with wood stove in living room. Second floor expansive master ensuite. Second floor laundry. Second floor office with build in closet. New back deck overlooks large lawn with established flowering trees and bushes. New fence, ready for your family gatherings. Convenient location, on dead end street. Easy to show.
Location
State MA
County Worcester
Zoning Res
Direction St Paul to Farnum St. Please use GPS
Rooms
Basement Full, Interior Entry, Bulkhead
Primary Bedroom Level Second
Kitchen Flooring - Laminate, Window(s) - Bay/Bow/Box, Countertops - Stone/Granite/Solid, Cabinets - Upgraded, Open Floorplan, Recessed Lighting, Remodeled, Stainless Steel Appliances, Peninsula
Interior
Interior Features Closet, Mud Room
Heating Baseboard, Natural Gas, Wood
Cooling Window Unit(s)
Flooring Wood, Tile, Vinyl, Carpet, Laminate, Flooring - Laminate
Appliance Range, Dishwasher, Microwave, Refrigerator, Tank Water Heaterless, Utility Connections for Electric Range
Laundry Second Floor
Exterior
Exterior Feature Rain Gutters, Storage
Fence Fenced
Community Features Public Transportation, Shopping, Laundromat
Utilities Available for Electric Range
Roof Type Shingle
Total Parking Spaces 6
Garage No
Building
Lot Description Cleared, Level
Foundation Block, Stone
Sewer Public Sewer
Water Public
Architectural Style Cape
Others
Acceptable Financing Contract
Listing Terms Contract
Read Less
Want to know what your home might be worth? Contact us for a FREE valuation!

Our team is ready to help you sell your home for the highest possible price ASAP
Bought with Douglas Martin • Costello Realty





