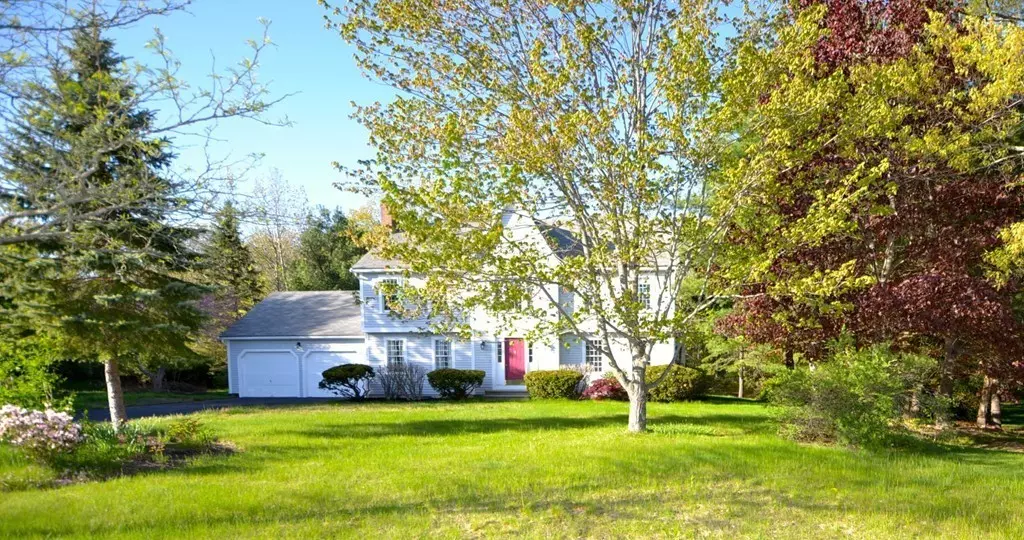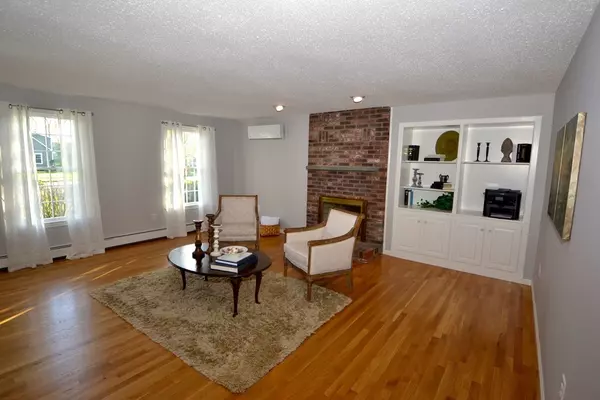$608,000
$635,000
4.3%For more information regarding the value of a property, please contact us for a free consultation.
7 Worcester Road Norfolk, MA 02056
4 Beds
2.5 Baths
2,401 SqFt
Key Details
Sold Price $608,000
Property Type Single Family Home
Sub Type Single Family Residence
Listing Status Sold
Purchase Type For Sale
Square Footage 2,401 sqft
Price per Sqft $253
Subdivision Maple Park Estates
MLS Listing ID 72328043
Sold Date 07/25/18
Style Colonial
Bedrooms 4
Full Baths 2
Half Baths 1
Year Built 1987
Annual Tax Amount $7,945
Tax Year 2017
Lot Size 0.760 Acres
Acres 0.76
Property Description
Welcome to the sought after Maple Park Estates neighborhood! Be drawn into this home by its warm & inviting family room appointed with floor to ceiling brick fireplace and custom built ins.The kitchen boasts of white cabinets, beautiful granite counter tops and leads out to large screen porch overlooking the private tranquil backyard. The dining room is flooded with light from the large walk out bay window & the wainscoting and crown moldings which gives the room a custom look. The large living room is flooded w/ sunlight throughout the day and is the perfect place to relax. Head on upstairs to the large master suite w/ walk-in closet and master bath. Spacious bedrooms with all new high end carpet on the second level.Pull down attic for storage. Open House SATURDAY 1:00-2:30!
Location
State MA
County Norfolk
Zoning Resdential
Direction King St. to Berkshire. Left on Worcester Rd.
Rooms
Family Room Flooring - Hardwood, Cable Hookup
Basement Full, Bulkhead, Concrete
Primary Bedroom Level Second
Dining Room Flooring - Hardwood, Window(s) - Bay/Bow/Box, Open Floorplan, Wainscoting
Kitchen Flooring - Hardwood, Dining Area, Pantry, Countertops - Stone/Granite/Solid, Breakfast Bar / Nook, Exterior Access
Interior
Heating Baseboard, Oil
Cooling Central Air
Flooring Wood
Fireplaces Number 1
Fireplaces Type Family Room
Appliance Range, Dishwasher, Microwave, Utility Connections for Electric Range, Utility Connections for Electric Dryer
Laundry First Floor, Washer Hookup
Exterior
Exterior Feature Rain Gutters
Garage Spaces 2.0
Community Features Public Transportation, Shopping, Tennis Court(s), Walk/Jog Trails, Stable(s), Golf, Medical Facility, Conservation Area, Public School, T-Station
Utilities Available for Electric Range, for Electric Dryer, Washer Hookup
Roof Type Shingle
Total Parking Spaces 4
Garage Yes
Building
Lot Description Wooded, Level
Foundation Concrete Perimeter
Sewer Private Sewer
Water Public
Architectural Style Colonial
Schools
Elementary Schools Freeman Kennedy
Middle Schools King Philipjr
High Schools King Philip
Others
Acceptable Financing Contract
Listing Terms Contract
Read Less
Want to know what your home might be worth? Contact us for a FREE valuation!

Our team is ready to help you sell your home for the highest possible price ASAP
Bought with Kathy Palmer • RE/MAX Real Estate Center





