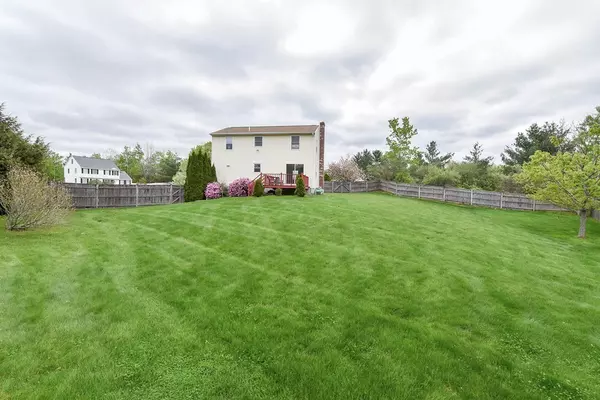$355,000
$350,000
1.4%For more information regarding the value of a property, please contact us for a free consultation.
18 Merrimac Dr Pepperell, MA 01463
3 Beds
1.5 Baths
1,692 SqFt
Key Details
Sold Price $355,000
Property Type Single Family Home
Sub Type Single Family Residence
Listing Status Sold
Purchase Type For Sale
Square Footage 1,692 sqft
Price per Sqft $209
MLS Listing ID 72328301
Sold Date 06/28/18
Style Cape
Bedrooms 3
Full Baths 1
Half Baths 1
HOA Y/N false
Year Built 1995
Annual Tax Amount $4,327
Tax Year 2018
Lot Size 0.570 Acres
Acres 0.57
Property Description
Beautifully maintained turn key Cape style home in sought after neighborhood setting. Seller has made some beautiful updates including: kitchen with quartz counters and center island breakfast bar open to oversized dining room and front to back living room with fireplace and sliders to deck all with hardwood flooring. Half bath with laundry completes 1st floor. Second floor has 3 nicely sized bedrooms MBR with his/her closets. Light and bright full bath completes this floor. Lower level is nicely finished perfect for additional family space, office or hobbies. Exterior green space shines! Well manicured lot completely fenced in the rear yard with shed and deck. Enjoy all this beautiful home and neighborhood has to offer. 18 Merrimac a wonderful place to call home.
Location
State MA
County Middlesex
Zoning RCR
Direction Use GPS
Rooms
Family Room Closet, Flooring - Laminate, Exterior Access, Recessed Lighting, Storage
Basement Full, Finished, Walk-Out Access, Interior Entry, Garage Access, Sump Pump, Concrete
Primary Bedroom Level Second
Dining Room Flooring - Hardwood, Chair Rail, Exterior Access
Kitchen Ceiling Fan(s), Flooring - Hardwood, Countertops - Stone/Granite/Solid, Kitchen Island, Open Floorplan, Remodeled
Interior
Heating Baseboard, Natural Gas
Cooling None
Flooring Wood, Vinyl, Carpet, Laminate
Fireplaces Number 1
Fireplaces Type Living Room
Appliance Range, Dishwasher, Microwave, Refrigerator, Gas Water Heater, Tank Water Heaterless, Plumbed For Ice Maker, Utility Connections for Gas Range, Utility Connections for Gas Oven, Utility Connections for Electric Dryer
Laundry Washer Hookup
Exterior
Exterior Feature Storage, Professional Landscaping
Garage Spaces 2.0
Community Features Shopping, Tennis Court(s), Walk/Jog Trails, Stable(s), Medical Facility, Laundromat, Bike Path, Conservation Area, House of Worship, Public School
Utilities Available for Gas Range, for Gas Oven, for Electric Dryer, Washer Hookup, Icemaker Connection
Roof Type Shingle
Total Parking Spaces 4
Garage Yes
Building
Lot Description Cleared, Level, Sloped
Foundation Concrete Perimeter
Sewer Public Sewer
Water Public
Architectural Style Cape
Schools
Middle Schools Nmrsd
High Schools Nmrsd
Others
Senior Community false
Read Less
Want to know what your home might be worth? Contact us for a FREE valuation!

Our team is ready to help you sell your home for the highest possible price ASAP
Bought with Lisa Benoit • Coco, Early & Associates





