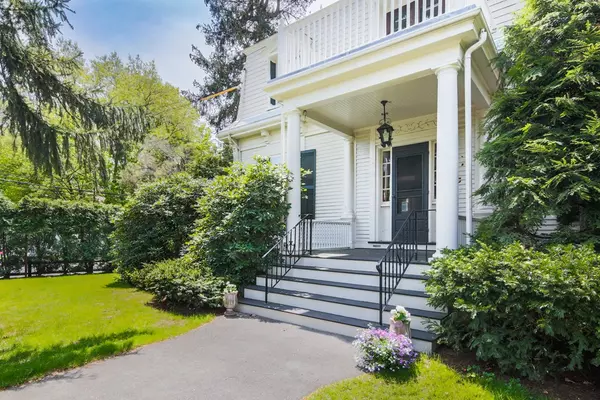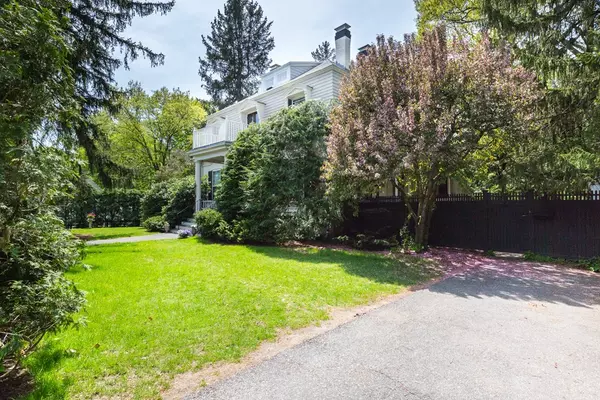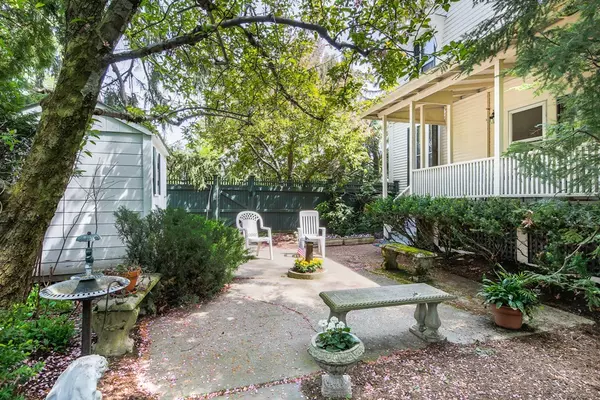$1,705,000
$1,725,000
1.2%For more information regarding the value of a property, please contact us for a free consultation.
19 Crescent Ave Newton, MA 02459
6 Beds
2.5 Baths
4,103 SqFt
Key Details
Sold Price $1,705,000
Property Type Single Family Home
Sub Type Single Family Residence
Listing Status Sold
Purchase Type For Sale
Square Footage 4,103 sqft
Price per Sqft $415
MLS Listing ID 72328530
Sold Date 07/09/18
Style Victorian
Bedrooms 6
Full Baths 2
Half Baths 1
Year Built 1870
Annual Tax Amount $11,438
Tax Year 2018
Lot Size 0.400 Acres
Acres 0.4
Property Description
Situated on a large corner lot, this Mansard style Victorian sits on a 1/3 acre lot. Private fenced in yard. The gracious front entrance is a column supported portico topped by a balustrade. Front entrance opens up to a gracious foyer. The second floor has dormered windows. This elegant home has 6 bedrooms, 2 full bathrooms, 5 fireplaces, 14-foot ceilings, and beautiful original hardwood flooring throughout. The southwest facing rooms provide stunning views of Crystal Lake. Conveniently located off of Beacon Street, this home is minutes to Newton Centre, its many shops, restaurants, public transportation, and Mason-Rice elementary school and Newton North High School. Access to 4 parking spaces from Crescent .Avenue and Lake Avenue. Close proximity to Route 128 and the Mass Pike.
Location
State MA
County Middlesex
Zoning SR2
Direction Traveling West on Beacon Street, Crescent is the first street off of Beacon Street on the right.
Rooms
Basement Partial, Partially Finished, Walk-Out Access, Interior Entry, Unfinished
Primary Bedroom Level Main
Dining Room Flooring - Hardwood, Window(s) - Bay/Bow/Box
Kitchen Flooring - Laminate, Gas Stove
Interior
Interior Features Closet, Study, Foyer
Heating Hot Water, Natural Gas
Cooling Window Unit(s)
Flooring Hardwood, Flooring - Hardwood
Fireplaces Number 5
Fireplaces Type Dining Room, Living Room, Master Bedroom, Bedroom
Appliance Range, Refrigerator, Freezer, Dryer, Gas Water Heater, Utility Connections for Gas Range, Utility Connections for Gas Oven, Utility Connections for Gas Dryer
Laundry In Basement, Washer Hookup
Exterior
Exterior Feature Balcony, Rain Gutters, Storage, Professional Landscaping, Decorative Lighting, Garden, Kennel
Fence Fenced/Enclosed, Fenced
Pool Pool - Inground Heated
Community Features Public Transportation, Shopping, Tennis Court(s), Park, Walk/Jog Trails, Golf, Medical Facility, Bike Path, Conservation Area, Highway Access, House of Worship, Private School, Public School, University, Sidewalks
Utilities Available for Gas Range, for Gas Oven, for Gas Dryer, Washer Hookup
View Y/N Yes
View Scenic View(s)
Roof Type Shingle
Total Parking Spaces 4
Garage No
Private Pool true
Building
Lot Description Corner Lot, Level
Foundation Stone, Brick/Mortar
Sewer Public Sewer
Water Public
Architectural Style Victorian
Schools
Middle Schools Mason-Rice
High Schools Newton North
Others
Senior Community false
Read Less
Want to know what your home might be worth? Contact us for a FREE valuation!

Our team is ready to help you sell your home for the highest possible price ASAP
Bought with Matt Montgomery Group • Compass





