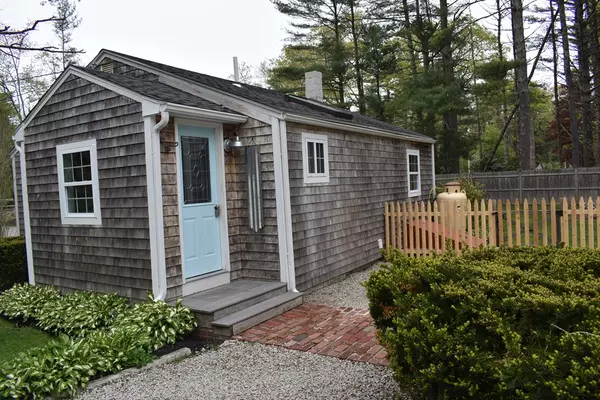$267,500
$269,000
0.6%For more information regarding the value of a property, please contact us for a free consultation.
19 Doreen Way Carver, MA 02330
3 Beds
1 Bath
794 SqFt
Key Details
Sold Price $267,500
Property Type Single Family Home
Sub Type Single Family Residence
Listing Status Sold
Purchase Type For Sale
Square Footage 794 sqft
Price per Sqft $336
MLS Listing ID 72329018
Sold Date 06/29/18
Style Ranch
Bedrooms 3
Full Baths 1
Year Built 1953
Annual Tax Amount $3,289
Tax Year 2018
Lot Size 7,405 Sqft
Acres 0.17
Property Description
Welcome Home to Carver. Hurry...This will not last. This Home is in Move in Condition--Just waiting for you to move right in. Great Location with a Nice Corner Lot; And a Fenced in Yard area for privacy. This Home was brought right down to the studs in 2011-- Adding Everything New inside; Along with New Anderson Windows.The Septic System is a Three Bedroom 1500 gal System. There is a third room that would be a Great Bedroom or an office. New Roof was done in October 2017. This is in a Great Location with a Community Garden that is directly across the Street. You have Oil for Heat and Propane for your Cooking Range. There is a New Elementary School Being Built that is very close and scheduled to open in the Fall of 2018. Come See for Yourself Everything that this home has to offer at the First Showings at the Open House Sunday May 20th 1:00 to 3:00.
Location
State MA
County Plymouth
Zoning Residentai
Direction West Street to Doreen Way
Rooms
Basement Partial
Primary Bedroom Level First
Kitchen Flooring - Laminate, Dining Area
Interior
Heating Forced Air
Cooling None
Flooring Tile, Laminate
Appliance Range, Electric Water Heater, Utility Connections for Gas Range
Laundry In Basement
Exterior
Utilities Available for Gas Range
Waterfront Description Beach Front, Lake/Pond, 3/10 to 1/2 Mile To Beach, Beach Ownership(Public)
Roof Type Shingle
Total Parking Spaces 6
Garage No
Building
Lot Description Corner Lot
Foundation Irregular
Sewer Private Sewer
Water Private
Architectural Style Ranch
Read Less
Want to know what your home might be worth? Contact us for a FREE valuation!

Our team is ready to help you sell your home for the highest possible price ASAP
Bought with Susan Monachelli • Jane Coit Real Estate, Inc.





