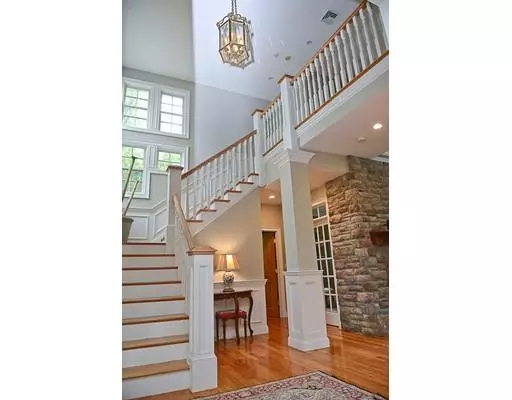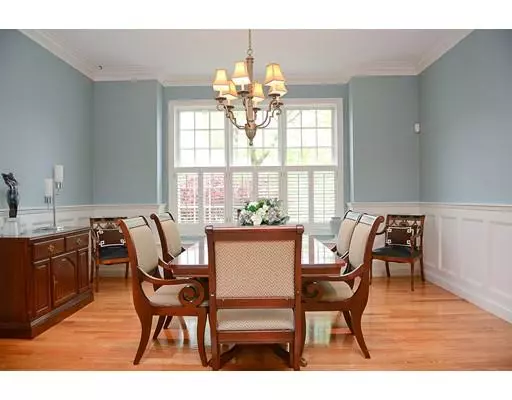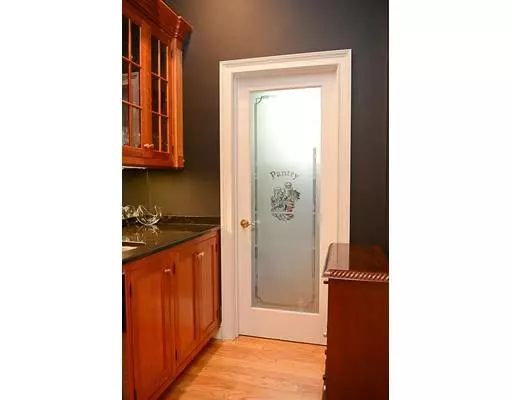$1,100,000
$1,150,000
4.3%For more information regarding the value of a property, please contact us for a free consultation.
7 Tip Pond Road Shrewsbury, MA 01545
4 Beds
4 Baths
4,598 SqFt
Key Details
Sold Price $1,100,000
Property Type Single Family Home
Sub Type Single Family Residence
Listing Status Sold
Purchase Type For Sale
Square Footage 4,598 sqft
Price per Sqft $239
MLS Listing ID 72329453
Sold Date 01/31/19
Style Colonial, Contemporary
Bedrooms 4
Full Baths 3
Half Baths 2
Year Built 2001
Annual Tax Amount $14,172
Tax Year 2018
Lot Size 0.750 Acres
Acres 0.75
Property Description
Where can you find a beautiful home on 3/4 of an acre on a cul de sac in the center of Shrewsbury. Right here! A Gorgeous custom resale on Tip Pond Road! Chefs kitchen w custom cabinets, top of the line appliances, Butlers pantry & wet bar, full laundry/craft and mud room, music/office with French doors & fireplace, Sun room with fireplace that makes it cozy on a snowy day or bright & cheerful all year round, gracious two story living room with custom cherry built in, Master bath with two sided fireplace. The pictures say more than words but still there are so many amenities it must be seen to be appreciated.
Location
State MA
County Worcester
Zoning resident
Direction Main Street to Holman to Tip Pond Rd
Rooms
Family Room Cathedral Ceiling(s), Ceiling Fan(s), Walk-In Closet(s), Flooring - Wall to Wall Carpet
Basement Full, Partially Finished
Primary Bedroom Level Second
Dining Room Flooring - Hardwood
Kitchen Flooring - Hardwood, Dining Area, Pantry, Countertops - Stone/Granite/Solid, Kitchen Island, Wet Bar, Exterior Access, Open Floorplan, Recessed Lighting, Second Dishwasher, Stainless Steel Appliances, Wine Chiller
Interior
Interior Features Sun Room, Office, Central Vacuum, Wet Bar
Heating Central, Forced Air, Natural Gas, Fireplace(s)
Cooling Central Air
Flooring Wood, Tile, Carpet, Hardwood, Flooring - Hardwood
Fireplaces Number 4
Fireplaces Type Living Room, Master Bedroom
Appliance Oven, Dishwasher, Disposal, Countertop Range, Refrigerator, Gas Water Heater
Laundry Bathroom - Half, Closet - Linen, Flooring - Stone/Ceramic Tile, Cabinets - Upgraded, First Floor
Exterior
Exterior Feature Rain Gutters, Sprinkler System
Garage Spaces 3.0
Community Features Park, Conservation Area, Public School
Roof Type Shingle
Total Parking Spaces 6
Garage Yes
Building
Lot Description Cul-De-Sac, Wooded, Gentle Sloping
Foundation Concrete Perimeter
Sewer Public Sewer
Water Public
Architectural Style Colonial, Contemporary
Read Less
Want to know what your home might be worth? Contact us for a FREE valuation!

Our team is ready to help you sell your home for the highest possible price ASAP
Bought with The Tomaiolo Group • Tomaiolo Realty Group Inc





