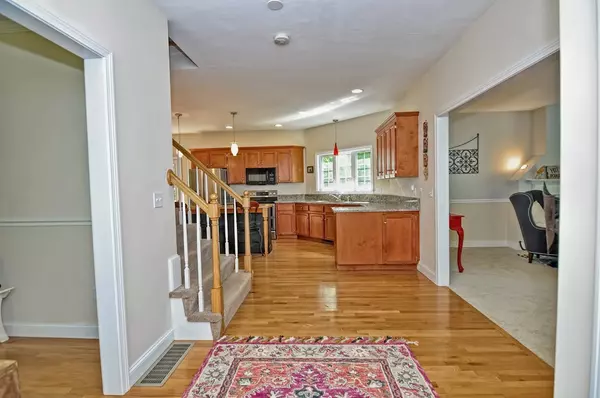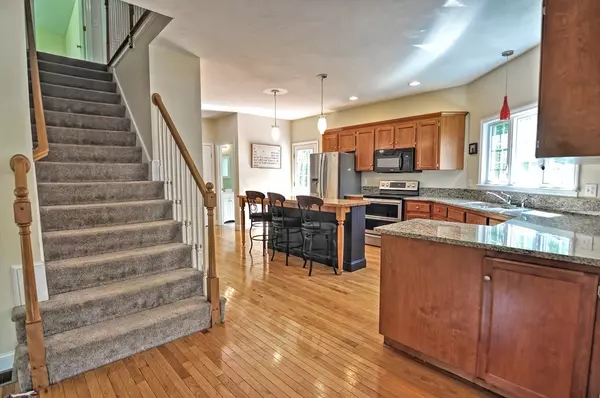$520,000
$529,900
1.9%For more information regarding the value of a property, please contact us for a free consultation.
60 Blackstone St Mendon, MA 01756
4 Beds
2.5 Baths
3,100 SqFt
Key Details
Sold Price $520,000
Property Type Single Family Home
Sub Type Single Family Residence
Listing Status Sold
Purchase Type For Sale
Square Footage 3,100 sqft
Price per Sqft $167
MLS Listing ID 72330009
Sold Date 06/27/18
Style Colonial
Bedrooms 4
Full Baths 2
Half Baths 1
Year Built 2005
Annual Tax Amount $7,505
Tax Year 2018
Lot Size 6.480 Acres
Acres 6.48
Property Description
Looking for that unique property that offers the space, privacy, and freedom to live the lifestyle you desire? Gentleman farmers, contractors, and car enthusiasts, this one is for you. Set on a scenic country road you'll find this 3000 sq. ft young colonial with farmers porch and 38 x33 barn/garage/workshop on a private 6+ acre lot. Nature provides the view through every window in this stunner. The custom open and inclusive floor plan has a natural flow perfect for entertaining. The bright and airy country kitchen with stylish granite , stainless steel , and classic butcher block island, is certainly the heart of the home. Generous master suite retreat, with vaulted ceiling and fireplace . 3 additional bedrooms all unique and impressive in size. Full walk out basement with sliding doors and full size windows waiting to be finished. Close to Rt's 16 and 495. Highly rated schools.
Location
State MA
County Worcester
Zoning RES
Direction Providence rd.to Blackstone.
Rooms
Family Room Flooring - Wall to Wall Carpet, Window(s) - Picture, Open Floorplan
Basement Full, Walk-Out Access
Primary Bedroom Level Second
Dining Room Flooring - Hardwood, Chair Rail
Kitchen Flooring - Hardwood, Window(s) - Picture, Dining Area, Countertops - Stone/Granite/Solid, Kitchen Island, Country Kitchen, Deck - Exterior, Remodeled, Slider, Stainless Steel Appliances
Interior
Interior Features Den
Heating Forced Air, Oil
Cooling Central Air
Flooring Tile, Carpet, Hardwood, Flooring - Wall to Wall Carpet
Fireplaces Number 2
Fireplaces Type Family Room, Master Bedroom
Appliance Range, Dishwasher, Refrigerator, Washer, Dryer
Laundry Second Floor
Exterior
Exterior Feature Professional Landscaping, Horses Permitted, Stone Wall
Garage Spaces 4.0
Community Features Shopping, Walk/Jog Trails, Stable(s), Conservation Area, Highway Access
Roof Type Shingle
Total Parking Spaces 10
Garage Yes
Building
Lot Description Wooded, Farm
Foundation Concrete Perimeter
Sewer Private Sewer
Water Private
Architectural Style Colonial
Schools
Elementary Schools Clough
Middle Schools Miscoe Hill
High Schools Nipmuc
Others
Acceptable Financing Contract
Listing Terms Contract
Read Less
Want to know what your home might be worth? Contact us for a FREE valuation!

Our team is ready to help you sell your home for the highest possible price ASAP
Bought with Pete Dufresne • Keller Williams Realty Leading Edge





