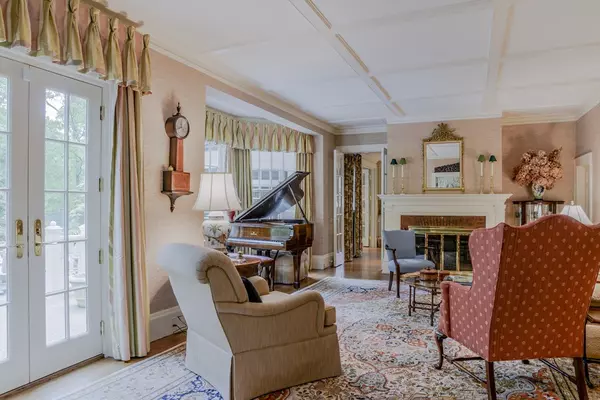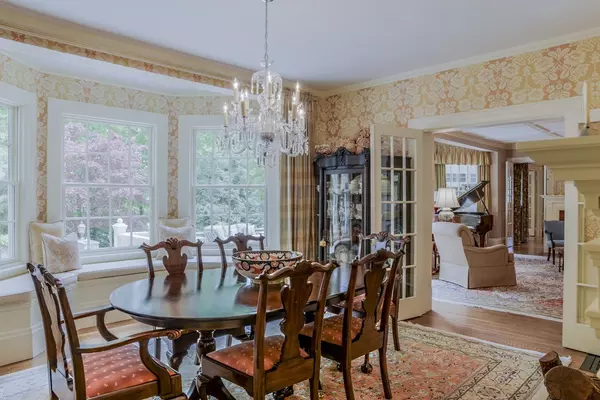$2,700,000
$2,795,000
3.4%For more information regarding the value of a property, please contact us for a free consultation.
8 Birch Hill Rd Newton, MA 02465
7 Beds
3.5 Baths
5,116 SqFt
Key Details
Sold Price $2,700,000
Property Type Single Family Home
Sub Type Single Family Residence
Listing Status Sold
Purchase Type For Sale
Square Footage 5,116 sqft
Price per Sqft $527
MLS Listing ID 72330529
Sold Date 08/10/18
Style Colonial
Bedrooms 7
Full Baths 3
Half Baths 1
Year Built 1891
Annual Tax Amount $26,301
Tax Year 2018
Lot Size 0.520 Acres
Acres 0.52
Property Description
Located on prestigious West Newton Hill this turn of the century colonial exhibits extraordinary craftsmanship and distinctive original details.The principal rooms on the main level include a foyer, graciously sized living room and dining room both with fireplaces, designer kitchen with adjoining mudroom, cozy library, a fabulous family room with fireplace, custom built ins with cathedral ceiling sunroom and copper roof. The second floor is comprised of a master suite with fireplace, dressing room, walk in closet and new marble bathroom, generous sized bedrooms, updated bathroom and laundry facilities. There are three large bedrooms and a new bath on the third floor. There is a partially finished lower level, attached two car garage, central air, alarm system and new windows on the first and second floor. The grounds are professionally maintained with a magnificent blue stone patio. An incredible family home!
Location
State MA
County Middlesex
Area West Newton
Zoning SR2
Direction Otis to Forest and right on Highland Ave and right on Birch Hill Rd
Rooms
Family Room Coffered Ceiling(s), Flooring - Hardwood, French Doors, Wet Bar
Basement Partially Finished, Walk-Out Access
Primary Bedroom Level Second
Dining Room Flooring - Hardwood, Window(s) - Bay/Bow/Box, French Doors
Kitchen Flooring - Hardwood, Window(s) - Bay/Bow/Box, Dining Area, Countertops - Stone/Granite/Solid, Kitchen Island, Wet Bar, Cabinets - Upgraded, Cable Hookup, Remodeled, Stainless Steel Appliances
Interior
Interior Features Bathroom - Half, Closet/Cabinets - Custom Built, Ceiling - Cathedral, Bedroom, Bathroom, Study, Sun Room, Mud Room, Sauna/Steam/Hot Tub, Wet Bar
Heating Central, Forced Air, Radiant, Natural Gas
Cooling Central Air
Flooring Wood, Tile, Marble, Stone / Slate, Flooring - Wall to Wall Carpet, Flooring - Wood, Flooring - Hardwood, Flooring - Stone/Ceramic Tile
Fireplaces Number 5
Fireplaces Type Dining Room, Family Room, Living Room, Master Bedroom, Bedroom
Appliance Range, Oven, Dishwasher, Disposal, Microwave, Refrigerator, Freezer, Washer, Dryer, Wine Refrigerator, Gas Water Heater, Plumbed For Ice Maker, Utility Connections for Gas Range, Utility Connections for Electric Oven, Utility Connections for Gas Dryer
Laundry Flooring - Marble, Second Floor, Washer Hookup
Exterior
Exterior Feature Professional Landscaping, Sprinkler System, Outdoor Shower, Stone Wall
Garage Spaces 2.0
Community Features Public Transportation, Shopping, Highway Access
Utilities Available for Gas Range, for Electric Oven, for Gas Dryer, Washer Hookup, Icemaker Connection
Roof Type Shingle, Other
Total Parking Spaces 4
Garage Yes
Building
Lot Description Corner Lot
Foundation Stone, Brick/Mortar
Sewer Public Sewer
Water Public
Architectural Style Colonial
Schools
Elementary Schools Cabot
Middle Schools Day
High Schools Newton North
Others
Senior Community false
Read Less
Want to know what your home might be worth? Contact us for a FREE valuation!

Our team is ready to help you sell your home for the highest possible price ASAP
Bought with Richard Beaty • IRB Real Estate





