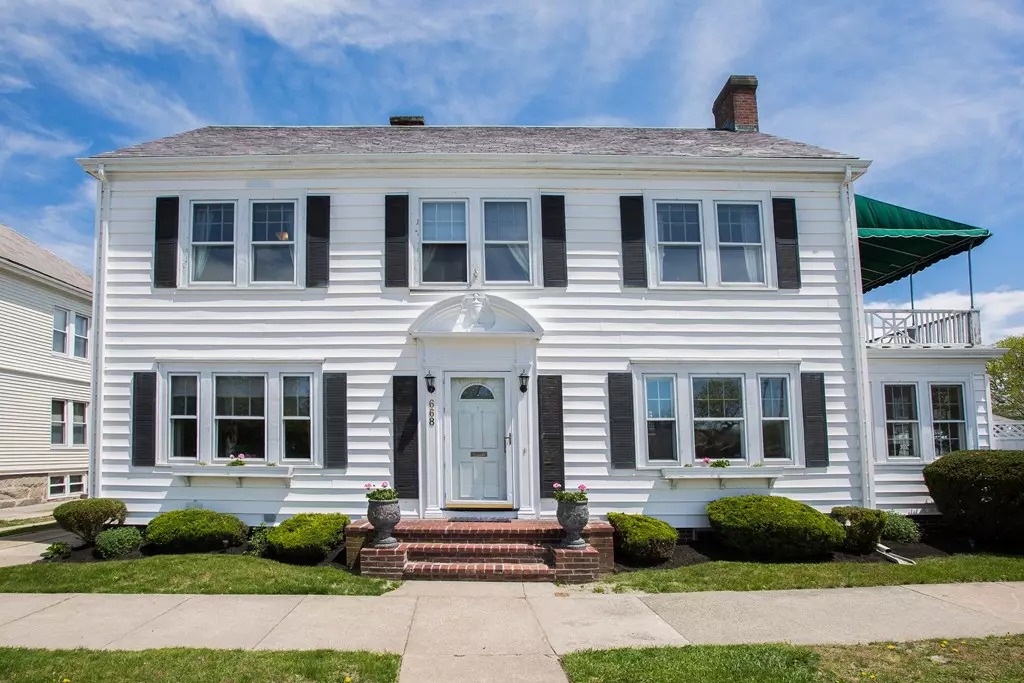$310,000
$319,000
2.8%For more information regarding the value of a property, please contact us for a free consultation.
668 Rockdale Ave New Bedford, MA 02740
3 Beds
2.5 Baths
2,420 SqFt
Key Details
Sold Price $310,000
Property Type Single Family Home
Sub Type Single Family Residence
Listing Status Sold
Purchase Type For Sale
Square Footage 2,420 sqft
Price per Sqft $128
Subdivision West End
MLS Listing ID 72331699
Sold Date 07/31/18
Style Colonial
Bedrooms 3
Full Baths 2
Half Baths 1
HOA Y/N false
Year Built 1925
Annual Tax Amount $5,065
Tax Year 2018
Lot Size 4,356 Sqft
Acres 0.1
Property Description
Stately West End Colonial overlooking Buttonwood Park. A true find with original hardwood floors, detailed moldings, and historic charm throughout. Enter into your elegant central foyer welcomed by a grand staircase. The large living room with its wood burning fireplace and separate sitting area leads to an attached sunroom with original paneled walls. Recent upgrades include a beautifully remodeled kitchen featuring stainless steel appliances and quartz counter tops, central air conditioning and maintenance free exterior. This elegant historic home with almost 2500 square feet boasts three bedrooms including a master suite with a fireplace, ensuite, private deck and additional bonus room. The numerous windows allow for a wondrous amount of natural sunlight, & the activity of the park makes for a fun, family friendly home experience for years to come. With its fantastic location, character, and grandeur, 668 Rockdale is a definite must see.
Location
State MA
County Bristol
Area West
Zoning RA
Direction From Hawthorn, Head North on Rockdale.
Rooms
Basement Full
Primary Bedroom Level Second
Dining Room Flooring - Hardwood
Kitchen Flooring - Stone/Ceramic Tile, Dining Area, Countertops - Stone/Granite/Solid, Remodeled, Stainless Steel Appliances
Interior
Interior Features Entrance Foyer, Sun Room, Bonus Room
Heating Hot Water, Natural Gas
Cooling Central Air
Flooring Tile, Hardwood, Flooring - Hardwood, Flooring - Stone/Ceramic Tile
Fireplaces Number 3
Fireplaces Type Living Room, Master Bedroom
Appliance Oven, Dishwasher, Countertop Range, Refrigerator, Washer, Dryer, Gas Water Heater, Utility Connections for Electric Range
Laundry In Basement
Exterior
Exterior Feature Rain Gutters, Storage
Fence Fenced/Enclosed, Fenced
Community Features Public Transportation, Shopping, Tennis Court(s), Park, Walk/Jog Trails, Golf, Medical Facility, Highway Access, House of Worship, Private School, Public School, University
Utilities Available for Electric Range
View Y/N Yes
View Scenic View(s)
Roof Type Slate
Total Parking Spaces 2
Garage No
Building
Foundation Other
Sewer Public Sewer
Water Public
Architectural Style Colonial
Schools
Elementary Schools B.B. Winslow
Middle Schools Keith
High Schools Nbhs/Voke
Read Less
Want to know what your home might be worth? Contact us for a FREE valuation!

Our team is ready to help you sell your home for the highest possible price ASAP
Bought with Mathew J. Arruda • Coastal Realty





