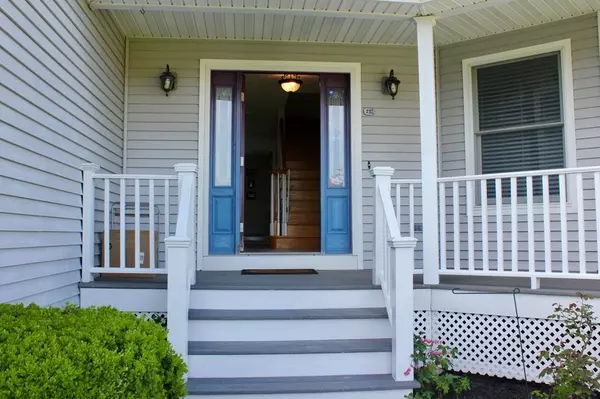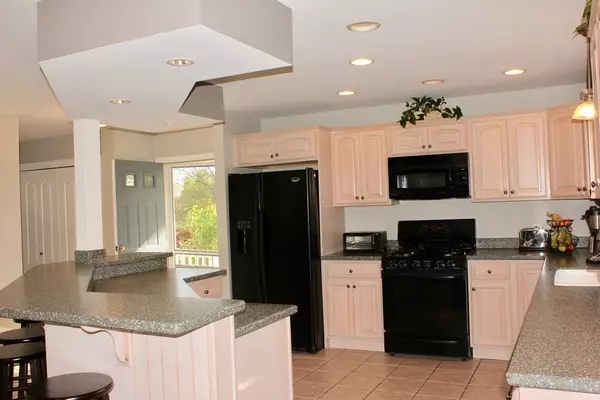$490,000
$499,900
2.0%For more information regarding the value of a property, please contact us for a free consultation.
2 Mark Dr Fairhaven, MA 02719
3 Beds
2.5 Baths
2,550 SqFt
Key Details
Sold Price $490,000
Property Type Single Family Home
Sub Type Single Family Residence
Listing Status Sold
Purchase Type For Sale
Square Footage 2,550 sqft
Price per Sqft $192
MLS Listing ID 72332111
Sold Date 08/14/18
Style Contemporary
Bedrooms 3
Full Baths 2
Half Baths 1
HOA Y/N false
Year Built 2000
Annual Tax Amount $5,051
Tax Year 2018
Lot Size 1.230 Acres
Acres 1.23
Property Description
STUNNING VICTORIAN STYLE COMTEMPORARY - Offering the finest in comfort and quality. As you arrive, the unique Victorian Porch welcomes you into this custom built, spacious 3 BED 2.5 BA home w/master suite & extra bonus room for home office or 4th bedroom. Main level, Open Concept w/ hardwood floors throughout. Fully applianced gourmet kitchen w/ gorgeous oval shaped center island, custom built cabinets, Corian counters, a huge walk-in pantry, & convenient 1st level laundry area. The bright eat-in kitchen has sliders to a beautiful oversized Trex deck. Built-in surround sound connects all your indoor/outdoor entertainment activities. Enjoy the sprawling 1+ acre manicured grounds w/ fire pit and direct access to the bike path. Additional Special Features include a Formal DR, gas fireplace, central air, central vacuum, alarm system, heated basement, heated garage w/storage loft. Maintenance free exterior, new 12 x 20 storage Shed & No flood insurance needed! Welcome to Fairhaven!
Location
State MA
County Bristol
Zoning AG
Direction Rt. 6, turn South on Weeden Rd. Left on Mark Drive
Rooms
Basement Full, Partially Finished, Interior Entry, Bulkhead, Sump Pump, Radon Remediation System, Concrete
Primary Bedroom Level Second
Dining Room Flooring - Hardwood
Kitchen Flooring - Stone/Ceramic Tile, Pantry, Countertops - Stone/Granite/Solid, Kitchen Island, Recessed Lighting, Storage
Interior
Interior Features Bonus Room, Game Room, Home Office, Loft, Central Vacuum
Heating Central, Baseboard, Natural Gas, Extra Flue
Cooling Central Air
Flooring Wood, Tile, Carpet, Hardwood
Fireplaces Number 1
Fireplaces Type Living Room
Appliance Range, Dishwasher, Disposal, Microwave, Refrigerator, Gas Water Heater, Utility Connections for Gas Range, Utility Connections for Gas Oven, Utility Connections for Gas Dryer, Utility Connections for Electric Dryer
Laundry Walk-in Storage, First Floor, Washer Hookup
Exterior
Exterior Feature Rain Gutters, Professional Landscaping
Garage Spaces 2.0
Utilities Available for Gas Range, for Gas Oven, for Gas Dryer, for Electric Dryer, Washer Hookup
Waterfront Description Beach Front, Ocean, 1 to 2 Mile To Beach, Beach Ownership(Public)
Roof Type Shingle
Total Parking Spaces 6
Garage Yes
Building
Lot Description Corner Lot
Foundation Concrete Perimeter
Sewer Public Sewer
Water Public
Architectural Style Contemporary
Read Less
Want to know what your home might be worth? Contact us for a FREE valuation!

Our team is ready to help you sell your home for the highest possible price ASAP
Bought with Jeffrey Sousa • Berkshire Hathaway Home Services - Mel Antonio Real Estate





