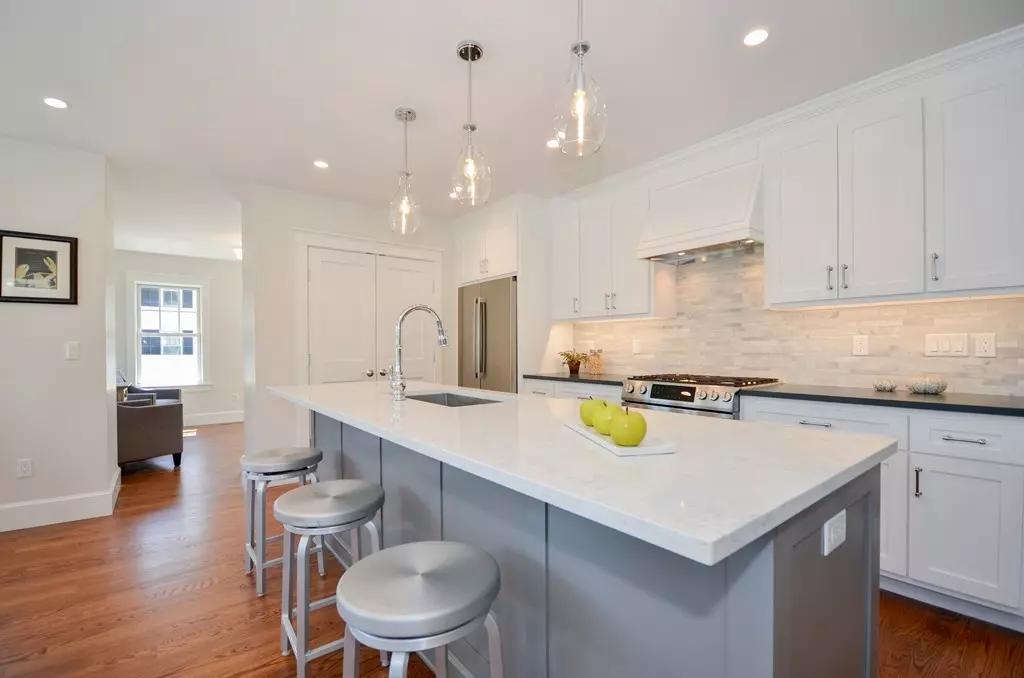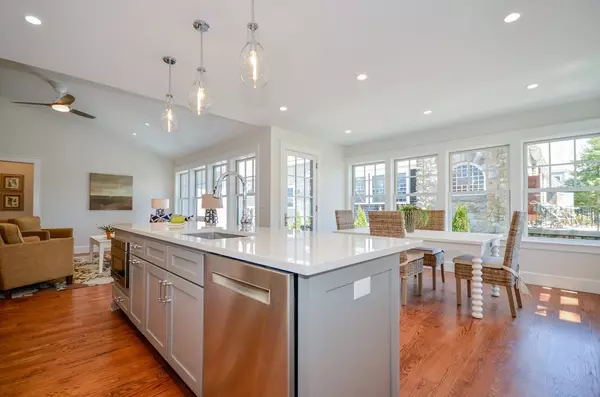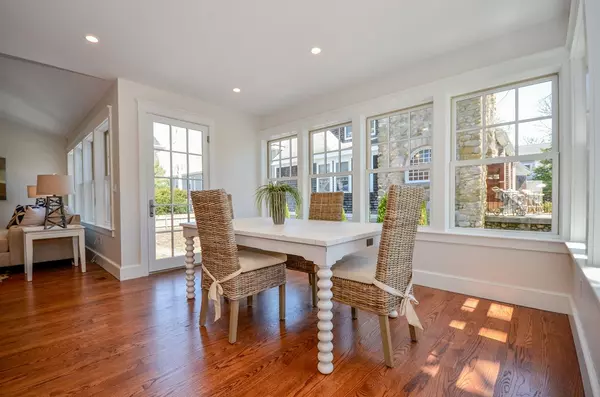$799,900
$799,900
For more information regarding the value of a property, please contact us for a free consultation.
41B Main Street Marion, MA 02738
3 Beds
2.5 Baths
1,768 SqFt
Key Details
Sold Price $799,900
Property Type Single Family Home
Sub Type Single Family Residence
Listing Status Sold
Purchase Type For Sale
Square Footage 1,768 sqft
Price per Sqft $452
MLS Listing ID 72332281
Sold Date 08/09/18
Style Colonial
Bedrooms 3
Full Baths 2
Half Baths 1
HOA Fees $400/mo
HOA Y/N true
Year Built 2018
Annual Tax Amount $5,246
Tax Year 2018
Lot Size 10,018 Sqft
Acres 0.23
Property Description
Come visit one of two new attached townhomes in the heart of Marion village! Forty-one Main is conveniently located near Marion General Store, the Town House, Elizabeth Taber Library and the Beverly Yacht Club. The property is designed and built with amenities for modern living, including a beautiful open living/kitchen and a first-floor master suite. The bright and beautiful kitchen offers custom built cabinetry, a large custom island, and Kohler fixtures. The "hub of the home" is also equipped with Bosch stainless steel appliances and quartz countertops. Chilly New England winters will be no match for the master bath, that includes radiant heated floors, and a Rinnai tankless system that provides a never-ending supply of hot water. Storage will also be no issue, with approximately 1,000 sq. ft of basement space. Photos are from model unit 41A.
Location
State MA
County Plymouth
Zoning 1040
Direction Please use GPS
Rooms
Basement Full, Unfinished
Primary Bedroom Level First
Dining Room Flooring - Hardwood
Kitchen Flooring - Hardwood, Pantry, Countertops - Stone/Granite/Solid, Kitchen Island, Cabinets - Upgraded
Interior
Heating Central, Forced Air
Cooling Central Air
Flooring Wood, Tile, Carpet
Fireplaces Number 1
Fireplaces Type Living Room
Appliance Range, Dishwasher, Disposal, Microwave, Refrigerator, Washer, Dryer, Gas Water Heater, Utility Connections for Gas Range
Exterior
Exterior Feature Professional Landscaping, Sprinkler System
Utilities Available for Gas Range
Waterfront Description Beach Front, Bay, 1/2 to 1 Mile To Beach, Beach Ownership(Public)
Total Parking Spaces 2
Garage No
Building
Lot Description Level
Foundation Concrete Perimeter
Sewer Public Sewer
Water Public
Architectural Style Colonial
Schools
Elementary Schools Sippican
Middle Schools Orr Jr.
High Schools Orr Hs
Others
Senior Community false
Read Less
Want to know what your home might be worth? Contact us for a FREE valuation!

Our team is ready to help you sell your home for the highest possible price ASAP
Bought with Margaret Gee • Converse Company Real Estate





