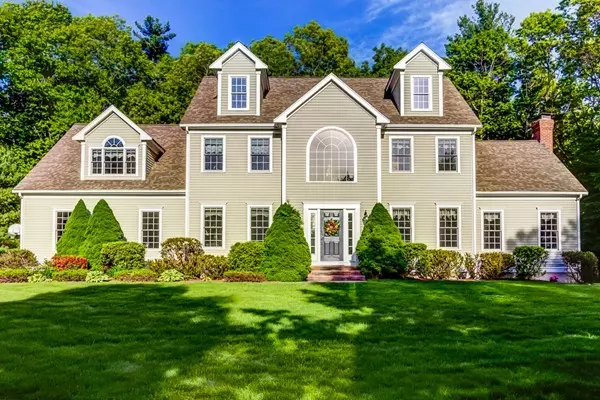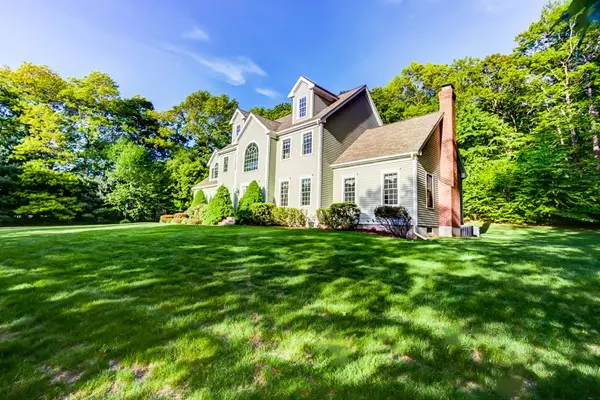$611,750
$625,000
2.1%For more information regarding the value of a property, please contact us for a free consultation.
8 Pine Street Upton, MA 01568
4 Beds
2.5 Baths
3,012 SqFt
Key Details
Sold Price $611,750
Property Type Single Family Home
Sub Type Single Family Residence
Listing Status Sold
Purchase Type For Sale
Square Footage 3,012 sqft
Price per Sqft $203
Subdivision Taft Mill Estates
MLS Listing ID 72332398
Sold Date 10/26/18
Style Colonial
Bedrooms 4
Full Baths 2
Half Baths 1
Year Built 2000
Annual Tax Amount $9,073
Tax Year 2018
Lot Size 1.870 Acres
Acres 1.87
Property Description
Welcome to this gorgeous colonial on an expansive, private lot with manicured grounds. Truly turn-key and waiting for its new owner to enjoy life here at Taft Mill Estates. The open floorpan is inviting and comfortable with the chef's kitchen replete with newer granite countertops,large pantry, breakfast nook, island and desk/work area. Convenient first floor laundry is tucked away off of the rear yard entrance. Enjoy beautiful sunsets from every front window of the home. Wood burning fireplaced family room with vaulted ceiling opens onto the kitchen. Pillared dining room off of kitchen and front sitting/living room off of the gorgeous two story foyer is a fantastic layout. The grand turned staircase to the second floor leads you to the master suite with sitting area and walk in closet and off season closets. Three other bedrooms and main bath complete the second floor. Large unfinished basement easy to finish for extra room. Immaculate hardwoods. Pristine condition throughout.
Location
State MA
County Worcester
Zoning r1
Direction Route 140 to Mendon Street to South Street. Left on Miscoe Hill Right on Juniper Right onto Pine St.
Rooms
Family Room Ceiling Fan(s), Beamed Ceilings, Flooring - Wall to Wall Carpet, Window(s) - Picture, Cable Hookup
Basement Full, Concrete, Unfinished
Primary Bedroom Level Second
Dining Room Flooring - Hardwood
Kitchen Flooring - Hardwood, Dining Area, Countertops - Stone/Granite/Solid, Kitchen Island, Recessed Lighting, Slider
Interior
Interior Features Entrance Foyer, Central Vacuum
Heating Baseboard, Oil
Cooling Central Air
Flooring Wood, Tile, Carpet, Flooring - Hardwood
Fireplaces Number 1
Fireplaces Type Family Room
Appliance Range, Dishwasher, Refrigerator, Washer, Dryer, Water Treatment, Electric Water Heater, Utility Connections for Electric Range, Utility Connections for Electric Oven, Utility Connections for Electric Dryer
Laundry Flooring - Stone/Ceramic Tile, First Floor, Washer Hookup
Exterior
Exterior Feature Rain Gutters, Professional Landscaping, Sprinkler System
Garage Spaces 2.0
Community Features Park, Walk/Jog Trails, Golf, Laundromat, Conservation Area, House of Worship, Public School
Utilities Available for Electric Range, for Electric Oven, for Electric Dryer, Washer Hookup
Roof Type Shingle
Total Parking Spaces 10
Garage Yes
Building
Lot Description Wooded, Level
Foundation Concrete Perimeter
Sewer Inspection Required for Sale
Water Private
Architectural Style Colonial
Schools
Elementary Schools Memorial
Middle Schools Miscoe Hill
High Schools Nipmuc
Others
Senior Community false
Read Less
Want to know what your home might be worth? Contact us for a FREE valuation!

Our team is ready to help you sell your home for the highest possible price ASAP
Bought with Lisa Paulette • Century 21 Commonwealth





