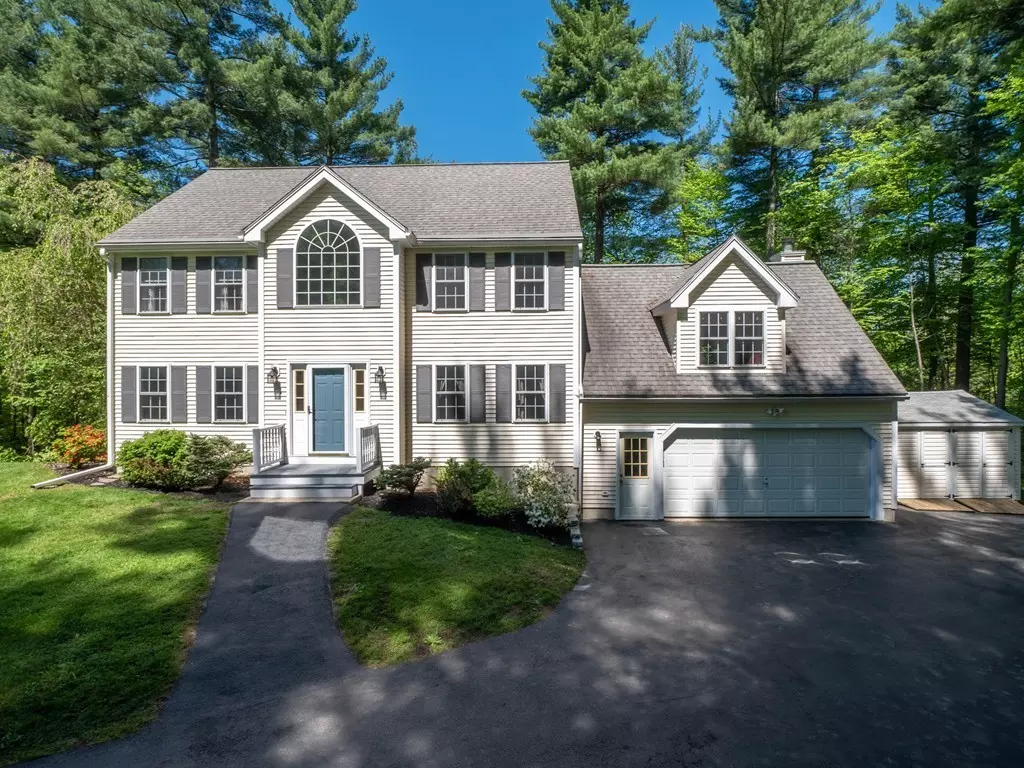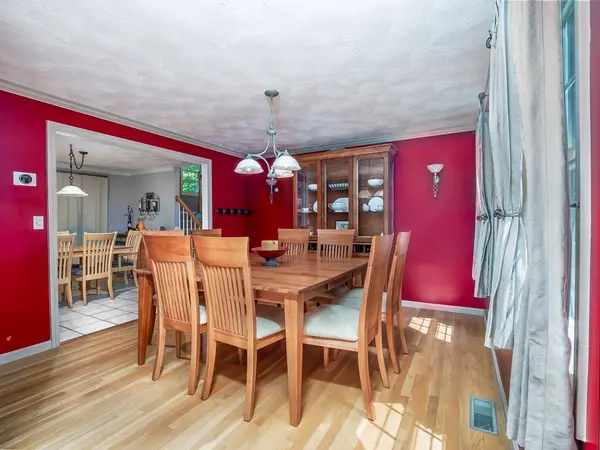$435,000
$432,000
0.7%For more information regarding the value of a property, please contact us for a free consultation.
38-A Shattuck Street Pepperell, MA 01463
3 Beds
2.5 Baths
2,967 SqFt
Key Details
Sold Price $435,000
Property Type Single Family Home
Sub Type Single Family Residence
Listing Status Sold
Purchase Type For Sale
Square Footage 2,967 sqft
Price per Sqft $146
MLS Listing ID 72332430
Sold Date 07/24/18
Style Colonial
Bedrooms 3
Full Baths 2
Half Baths 1
HOA Y/N false
Year Built 2000
Annual Tax Amount $5,968
Tax Year 2018
Lot Size 3.870 Acres
Acres 3.87
Property Description
In the middle of nature boast a beautiful Colonial 3 bedroom and 2.5 baths with plenty of privacy on 4 acres of protected land. Front entrance two story foyer with natural light and 2nd floor balcony. First floor den or office and formal dining room. Enjoy family time while entertaining in the kitchen with large center island and wet bar. Extend your living space to the outdoors with expansive deck and wooded views. Step up to the great room with center fireplace adorned with granite stone, window seat and cathedral ceiling. Master bedroom with cathedral ceiling and two spacious additional bedrooms on the 2nd floor. Finished lower level with walk out door and day light windows adds additional living space. Set off the road where peace and privacy are appreciated.
Location
State MA
County Middlesex
Zoning RUR
Direction Route 113 to Jewett to Shattuck
Rooms
Family Room Cathedral Ceiling(s), Flooring - Wall to Wall Carpet, Window(s) - Bay/Bow/Box
Basement Full, Finished, Walk-Out Access, Interior Entry
Primary Bedroom Level Second
Dining Room Flooring - Hardwood
Kitchen Flooring - Stone/Ceramic Tile, Countertops - Stone/Granite/Solid, Exterior Access, Open Floorplan, Recessed Lighting, Wine Chiller
Interior
Heating Forced Air, Oil
Cooling Central Air
Flooring Wood, Tile, Vinyl, Carpet
Fireplaces Number 1
Fireplaces Type Family Room
Appliance Range, Dishwasher, Microwave, Refrigerator, Washer, Dryer, Electric Water Heater, Utility Connections for Electric Range, Utility Connections for Electric Oven, Utility Connections for Gas Dryer
Exterior
Exterior Feature Storage
Garage Spaces 2.0
Community Features Tennis Court(s), Park, Walk/Jog Trails, Stable(s), Golf, Medical Facility, Laundromat, Bike Path, Conservation Area, House of Worship, Private School, Public School
Utilities Available for Electric Range, for Electric Oven, for Gas Dryer
Roof Type Shingle
Total Parking Spaces 2
Garage Yes
Building
Foundation Concrete Perimeter
Sewer Private Sewer
Water Public
Architectural Style Colonial
Schools
Elementary Schools Nissisitsit
Middle Schools Varnum Brook
High Schools North Middlesex
Read Less
Want to know what your home might be worth? Contact us for a FREE valuation!

Our team is ready to help you sell your home for the highest possible price ASAP
Bought with Blood Team • Keller Williams Realty-Merrimack





