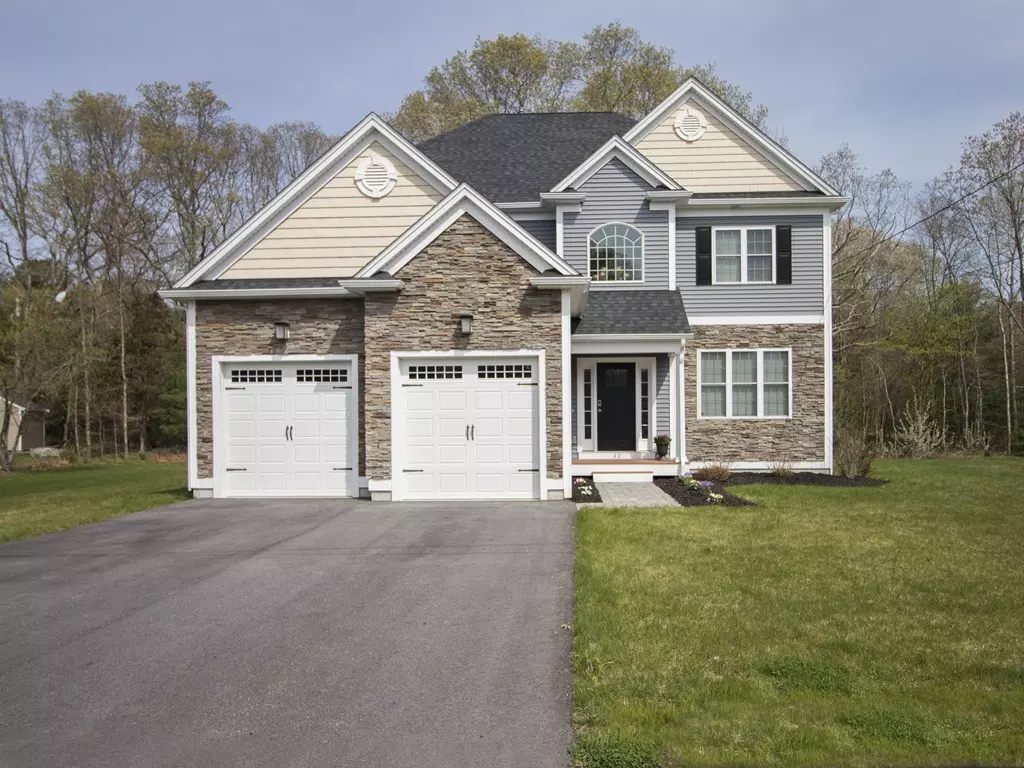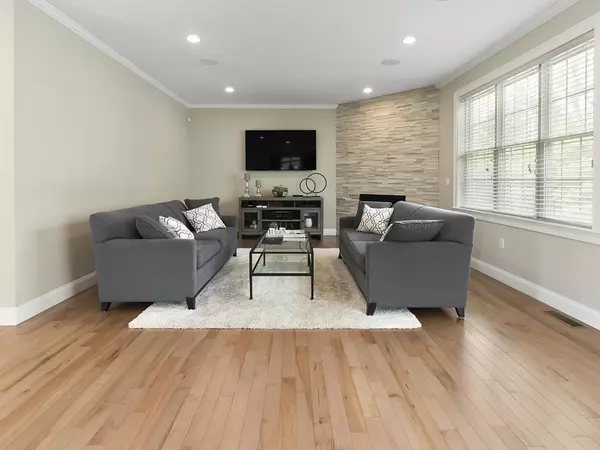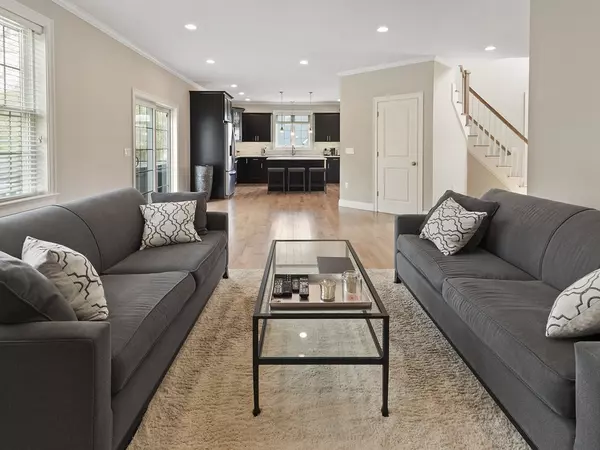$540,000
$555,000
2.7%For more information regarding the value of a property, please contact us for a free consultation.
32 Excalibur Way Attleboro, MA 02703
4 Beds
2.5 Baths
2,328 SqFt
Key Details
Sold Price $540,000
Property Type Single Family Home
Sub Type Single Family Residence
Listing Status Sold
Purchase Type For Sale
Square Footage 2,328 sqft
Price per Sqft $231
MLS Listing ID 72332506
Sold Date 07/30/18
Style Colonial
Bedrooms 4
Full Baths 2
Half Baths 1
HOA Y/N false
Year Built 2015
Annual Tax Amount $6,169
Tax Year 2017
Lot Size 0.460 Acres
Acres 0.46
Property Description
This amazing 2.5 years young Home is a great alternative to new construction. No need to wait 6 months to a year when you can buy this virtually brand new home with plenty of expensive upgrades. An elegant 2 story foyer greets you as you enter. This home is fully automated, you can lock and unlock your doors, turn on, off or dim lighting, control the heat and air conditioning from the palm of your hand! Stunning white quartz counters enhance the ebony shaker cabinets and stylish stainless appliances. This kitchen has all the bells and whistles. Fridge has built in Harman Kardon Bluetooth speaker, soft closing doors and drawers and even under cabinet lighting. Laundry is conveniently located on the second floor. A generous master suite offers a walk in closet and a master bath with a stone shower and timeless finishes. This home features 4 bedrooms and 2.5 baths and is located between Providence and Boston for your convenience. This home is flawless, come see all it has to offer
Location
State MA
County Bristol
Zoning RA
Direction Use GPS only to Slater St, then turn onto Avalon Dr and continue onto Excalibur Way
Rooms
Basement Full, Bulkhead, Concrete, Unfinished
Primary Bedroom Level Second
Interior
Interior Features Wired for Sound
Heating Central, Forced Air, Humidity Control, Natural Gas
Cooling Central Air
Flooring Tile, Carpet, Hardwood
Fireplaces Number 1
Appliance Range, Disposal, Microwave, Refrigerator, Washer, Dryer, Gas Water Heater, Tank Water Heaterless, Plumbed For Ice Maker, Utility Connections for Gas Range
Laundry Second Floor, Washer Hookup
Exterior
Exterior Feature Professional Landscaping, Sprinkler System
Garage Spaces 2.0
Community Features Public School, Sidewalks
Utilities Available for Gas Range, Washer Hookup, Icemaker Connection
Roof Type Shingle
Total Parking Spaces 4
Garage Yes
Building
Lot Description Wooded, Level
Foundation Concrete Perimeter
Sewer Private Sewer
Water Public
Architectural Style Colonial
Others
Senior Community false
Read Less
Want to know what your home might be worth? Contact us for a FREE valuation!

Our team is ready to help you sell your home for the highest possible price ASAP
Bought with Jennifer Copithorne • Coldwell Banker Residential Brokerage - South Easton





