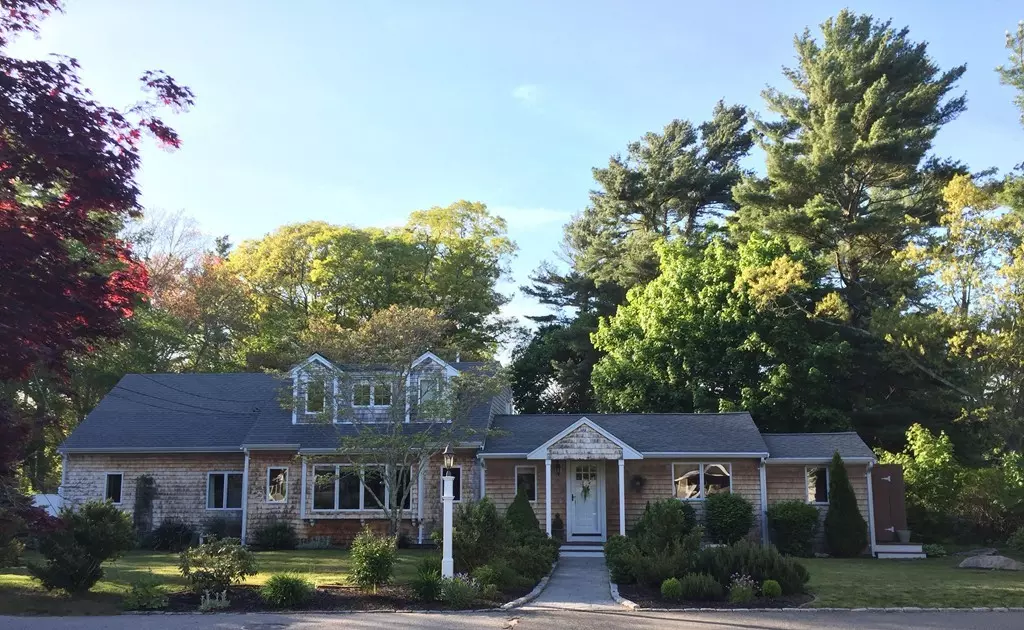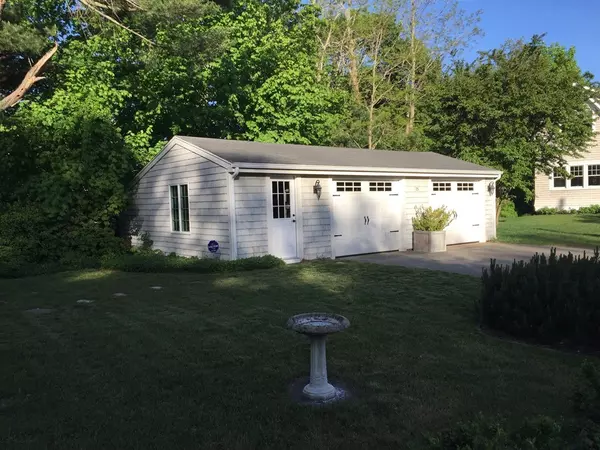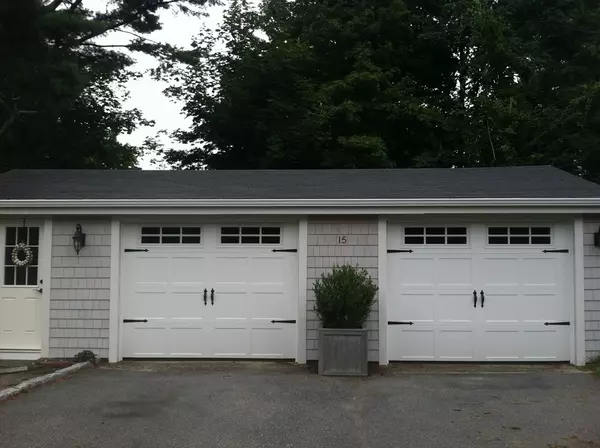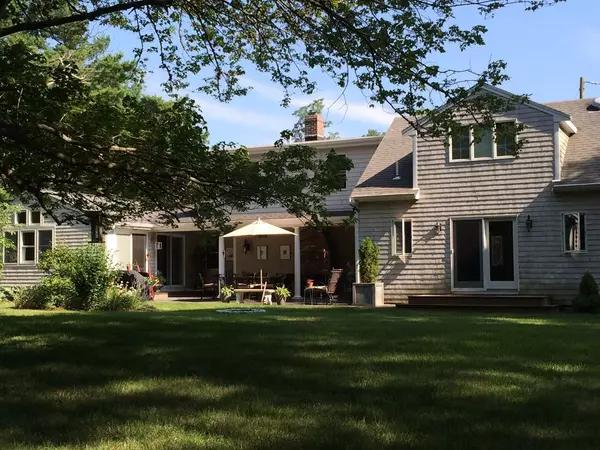$540,000
$560,000
3.6%For more information regarding the value of a property, please contact us for a free consultation.
15 Maple Avenue Marion, MA 02738
3 Beds
2.5 Baths
2,711 SqFt
Key Details
Sold Price $540,000
Property Type Single Family Home
Sub Type Single Family Residence
Listing Status Sold
Purchase Type For Sale
Square Footage 2,711 sqft
Price per Sqft $199
MLS Listing ID 72332530
Sold Date 07/13/18
Style Cape
Bedrooms 3
Full Baths 2
Half Baths 1
Year Built 1953
Annual Tax Amount $4,657
Tax Year 2018
Lot Size 0.640 Acres
Acres 0.64
Property Description
This stunning home in Marion is a must see! If you dream of relocating to Marion or just to move closer to the village, this is the home for you. This modern expanded Cape-style home has it all! New Kitchen with high-end appliances, quartz counter tops and vaulted ceilings. Move-in ready! Enclosed Trex outdoor shower with hot & cold water. Efficient heating system with on-demand hot water. No maintenance exterior trim. The over-sized garage offers lots of storage space. Anderson windows & JeldWen interior doors. Gas fireplace. First floor master has large walk-in closet, brand new tiled shower stall and a Jacuzzi tub to unwind. You won't find a better place to relax than the partially covered courtyard patio with an outdoor fan & recessed lighting. Located at the end of Maple Avenue, very private! Close to schools, Tabor Academy, walk to Marion Village, marina, shopping & restaurants.
Location
State MA
County Plymouth
Zoning RB
Direction Rt. 6W (Wareham Rd) left on Spring St. Left on Maple Avenue, last house on the left
Rooms
Basement Partial, Crawl Space, Bulkhead, Sump Pump, Dirt Floor, Concrete
Primary Bedroom Level Main
Kitchen Flooring - Hardwood, Countertops - Stone/Granite/Solid, Kitchen Island, Cable Hookup, Exterior Access, Remodeled, Slider, Stainless Steel Appliances
Interior
Interior Features Cathedral Ceiling(s), Ceiling Fan(s), Cable Hookup, Closet, Den, Entry Hall
Heating Baseboard, Propane
Cooling Window Unit(s)
Flooring Wood, Tile, Carpet, Flooring - Wood
Fireplaces Number 1
Fireplaces Type Living Room
Appliance Disposal, Microwave, ENERGY STAR Qualified Refrigerator, ENERGY STAR Qualified Dryer, ENERGY STAR Qualified Dishwasher, Cooktop, Instant Hot Water, Oven - ENERGY STAR, Propane Water Heater, Tank Water Heaterless, Utility Connections for Electric Range, Utility Connections for Electric Oven, Utility Connections for Electric Dryer
Laundry Flooring - Stone/Ceramic Tile, Main Level, Exterior Access, First Floor, Washer Hookup
Exterior
Exterior Feature Outdoor Shower, Stone Wall
Garage Spaces 2.0
Fence Fenced
Utilities Available for Electric Range, for Electric Oven, for Electric Dryer, Washer Hookup
Waterfront Description Beach Front, Ocean, 1 to 2 Mile To Beach, Beach Ownership(Public)
Roof Type Shingle
Total Parking Spaces 5
Garage Yes
Building
Lot Description Level
Foundation Concrete Perimeter, Block
Sewer Public Sewer
Water Public
Architectural Style Cape
Schools
Elementary Schools Sippican Elem
Middle Schools Orr Jr. High
High Schools Oldrochesterreg
Others
Acceptable Financing Contract
Listing Terms Contract
Read Less
Want to know what your home might be worth? Contact us for a FREE valuation!

Our team is ready to help you sell your home for the highest possible price ASAP
Bought with Robert Tripoli • Unlimited Sotheby's International Realty





