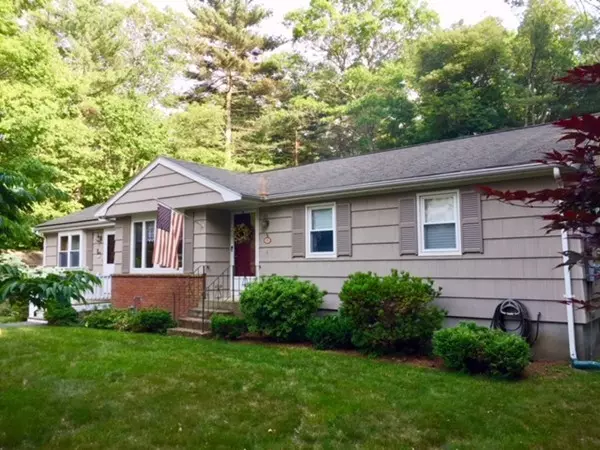$373,000
$379,900
1.8%For more information regarding the value of a property, please contact us for a free consultation.
75 Sleigh Drive Hanson, MA 02341
3 Beds
1 Bath
1,479 SqFt
Key Details
Sold Price $373,000
Property Type Single Family Home
Sub Type Single Family Residence
Listing Status Sold
Purchase Type For Sale
Square Footage 1,479 sqft
Price per Sqft $252
MLS Listing ID 72333006
Sold Date 09/14/18
Style Ranch
Bedrooms 3
Full Baths 1
HOA Y/N false
Year Built 1968
Annual Tax Amount $4,852
Tax Year 2018
Lot Size 0.690 Acres
Acres 0.69
Property Description
You will fall in love with this well maintained 3 bedroom RANCH located on a nice side street. Enjoy the large family room with vaulted ceiling, gas fireplace, walk in closet for extra storage and access to the large rear deck complete with screened gazebo*Bright and inviting dining room with gleaming hardwood flooring* Kitchen features beautiful maple cabinets, upgraded countertops including a breakfast bar with custom storage cabinets and pendant lights, under cabinet lighting and SS Appliances* 3 bedrooms feature hardwood flooring inc. hallway are the under carpet *Remodeled full bathroom with upgraded vanity and cabinet. Expansive full basement, washer/dryer hook up, workbench area and access to rear yard. Rear yard overlooks woodland*Storage shed* Gas Heat* Central air conditioning* New septic system to be installed prior to closing
Location
State MA
County Plymouth
Zoning 100
Direction East Washington to Wagon Trail to Sleigh Dr
Rooms
Family Room Cathedral Ceiling(s), Ceiling Fan(s), Exterior Access, Recessed Lighting, Sunken, Storage
Basement Full, Interior Entry, Bulkhead, Concrete, Unfinished
Primary Bedroom Level Main
Dining Room Flooring - Hardwood, Window(s) - Bay/Bow/Box
Kitchen Countertops - Stone/Granite/Solid, Breakfast Bar / Nook, Cable Hookup, Remodeled, Stainless Steel Appliances
Interior
Heating Forced Air, Natural Gas
Cooling Central Air
Flooring Hardwood, Engineered Hardwood
Fireplaces Number 1
Fireplaces Type Family Room
Appliance Range, Dishwasher, Microwave, Utility Connections for Electric Range
Laundry In Basement
Exterior
Exterior Feature Storage
Utilities Available for Electric Range
Roof Type Shingle
Total Parking Spaces 4
Garage No
Building
Lot Description Wooded
Foundation Concrete Perimeter
Sewer Private Sewer
Water Public
Architectural Style Ranch
Read Less
Want to know what your home might be worth? Contact us for a FREE valuation!

Our team is ready to help you sell your home for the highest possible price ASAP
Bought with Kris Woolf • Keller Williams Realty Signature Properties





