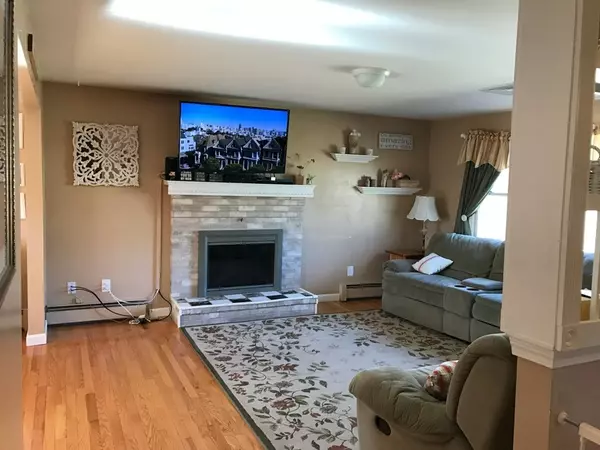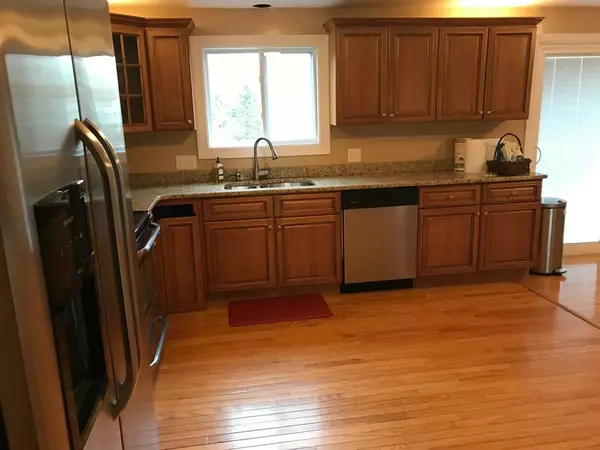$345,000
$350,000
1.4%For more information regarding the value of a property, please contact us for a free consultation.
10 Hartford Ave South Upton, MA 01568
3 Beds
1.5 Baths
1,500 SqFt
Key Details
Sold Price $345,000
Property Type Single Family Home
Sub Type Single Family Residence
Listing Status Sold
Purchase Type For Sale
Square Footage 1,500 sqft
Price per Sqft $230
MLS Listing ID 72333221
Sold Date 07/16/18
Bedrooms 3
Full Baths 1
Half Baths 1
Year Built 1987
Annual Tax Amount $5,691
Tax Year 2018
Lot Size 0.890 Acres
Acres 0.89
Property Description
Beautiful granite countertops in newly remodeled kitchen and full bath. New matching kitchen appliances fridge, dishwasher, oven, and microwave. Installed new central air system (2011). New slider leading to deck overlooking private fenced in backyard. Hardwood floors upstairs with exception of newly tiled bath and bedrooms are carpeted. Finished lower level with fireplace great for home office and workout space. New furnace (2011). Walking distance to post office and the popular "Little Coffee Bean", and a golf course up the street. Under 3 miles to Silver Lake public beach.
Location
State MA
County Worcester
Zoning 6
Direction Just off Route 140 where Hartford Ave South and Rail Road Ave split
Rooms
Basement Full, Finished, Walk-Out Access
Primary Bedroom Level First
Interior
Heating Baseboard, Oil, Wood, ENERGY STAR Qualified Equipment
Cooling Central Air
Flooring Wood, Tile, Carpet, Concrete, Stone / Slate
Fireplaces Number 2
Appliance Range, Dishwasher, Disposal, Microwave, Countertop Range, Refrigerator, Freezer, Washer, Dryer, Oil Water Heater, Tank Water Heater, Plumbed For Ice Maker, Utility Connections for Electric Range, Utility Connections for Electric Oven
Laundry In Basement, Washer Hookup
Exterior
Exterior Feature Rain Gutters, Professional Landscaping
Fence Fenced/Enclosed, Fenced
Community Features Shopping, Park, Golf, Laundromat, Conservation Area, House of Worship, Private School, Public School
Utilities Available for Electric Range, for Electric Oven, Washer Hookup, Icemaker Connection
Waterfront Description Beach Front, Lake/Pond, Beach Ownership(Public)
Total Parking Spaces 4
Garage No
Building
Lot Description Corner Lot
Foundation Concrete Perimeter
Sewer Public Sewer
Water Public
Read Less
Want to know what your home might be worth? Contact us for a FREE valuation!

Our team is ready to help you sell your home for the highest possible price ASAP
Bought with Marilyn Green • RE/MAX Signature Properties





