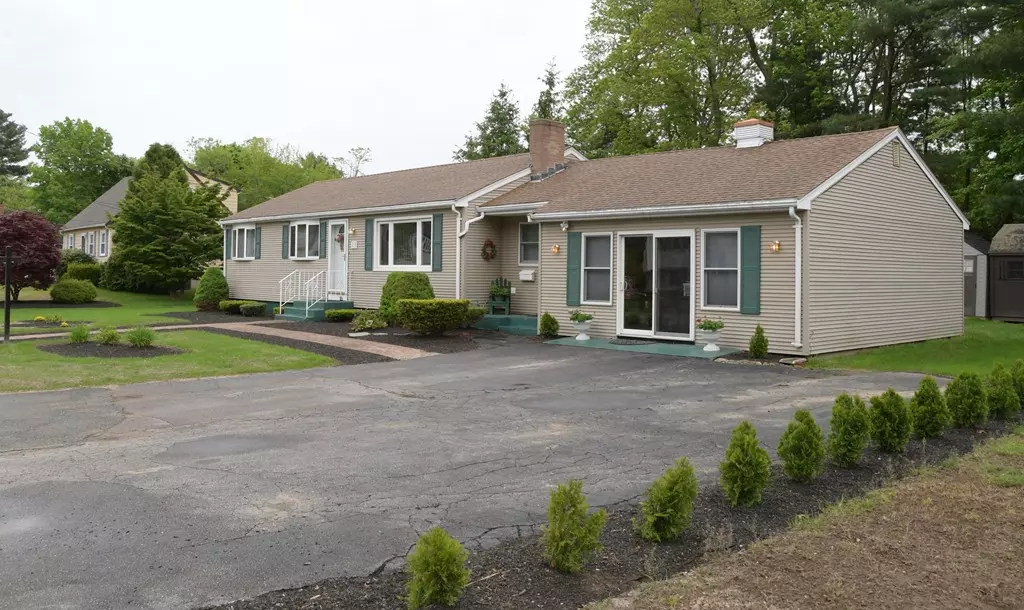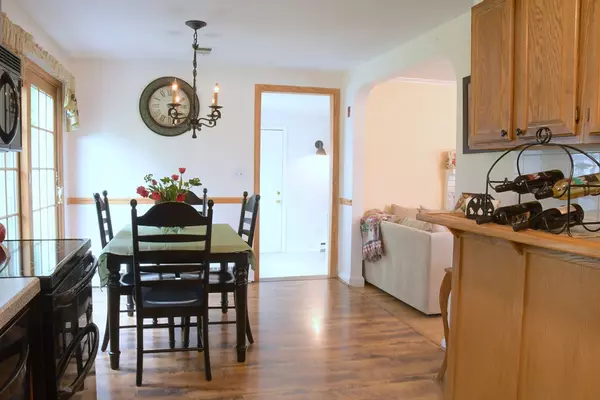$425,000
$400,000
6.3%For more information regarding the value of a property, please contact us for a free consultation.
412 School St Stoughton, MA 02072
3 Beds
2 Baths
2,104 SqFt
Key Details
Sold Price $425,000
Property Type Single Family Home
Sub Type Single Family Residence
Listing Status Sold
Purchase Type For Sale
Square Footage 2,104 sqft
Price per Sqft $201
MLS Listing ID 72333899
Sold Date 07/25/18
Style Ranch
Bedrooms 3
Full Baths 2
Year Built 1950
Annual Tax Amount $4,308
Tax Year 2018
Lot Size 0.340 Acres
Acres 0.34
Property Description
Attractive ranch with many updates! Well-maintained 3BR/2BA, central-air home with attached bonus room, perfect for home office/family room w/full bath and private entrances. Sunny kitchen with sliders leading to open deck overlooking private yard, perfect for children or entertaining. Bright Decorative fire-placed living room. Hardwood. Finished basement ideal for play/workout room or “man cave”. Newer windows and roof. Low maintenance vinyl siding and French-drain. Storage shed includes: lawn mower,snow blower and emergency generator – a must have for New England winters! Close proximity to Stoughton Center, Commuter rail, and Cobbs Corner shopping. *** Sorry no showings until open house**** ALL OFFERS TO BE IN BY 3:00 PM WEDNESDAY JUNE 6, 2018
Location
State MA
County Norfolk
Area South Stoughton
Zoning RC
Direction Washington St (Rte 138) Stoughton to school street across from Webster Bank,drive .8 miles to 412
Rooms
Basement Full, Partially Finished, Bulkhead, Concrete
Primary Bedroom Level Main
Kitchen Flooring - Wood, Dining Area, Balcony / Deck, Countertops - Stone/Granite/Solid, Deck - Exterior, Slider, Gas Stove
Interior
Interior Features Closet, Bonus Room
Heating Baseboard, Natural Gas
Cooling Central Air, Window Unit(s)
Flooring Wood, Carpet, Wood Laminate, Flooring - Wall to Wall Carpet
Fireplaces Number 1
Fireplaces Type Living Room
Appliance Range, Dishwasher, Microwave, Refrigerator, Range Hood, Gas Water Heater, Leased Heater, Plumbed For Ice Maker, Utility Connections for Gas Range, Utility Connections for Gas Dryer
Laundry First Floor, Washer Hookup
Exterior
Exterior Feature Rain Gutters, Storage, Other
Community Features Public Transportation, Shopping, Medical Facility, Highway Access, House of Worship, Public School, T-Station
Utilities Available for Gas Range, for Gas Dryer, Washer Hookup, Icemaker Connection
Roof Type Shingle
Total Parking Spaces 4
Garage No
Building
Lot Description Gentle Sloping
Foundation Concrete Perimeter
Sewer Public Sewer
Water Public
Architectural Style Ranch
Schools
Elementary Schools Gibbons Elem
Middle Schools O'Donnell
High Schools Stoughton High
Others
Senior Community false
Acceptable Financing Contract
Listing Terms Contract
Read Less
Want to know what your home might be worth? Contact us for a FREE valuation!

Our team is ready to help you sell your home for the highest possible price ASAP
Bought with Ruth Littleton • Littleton Realty Group





